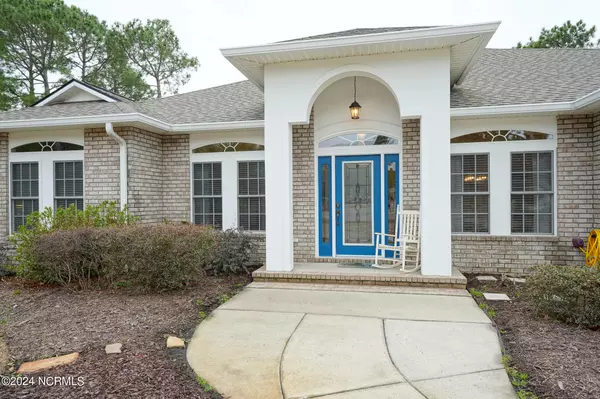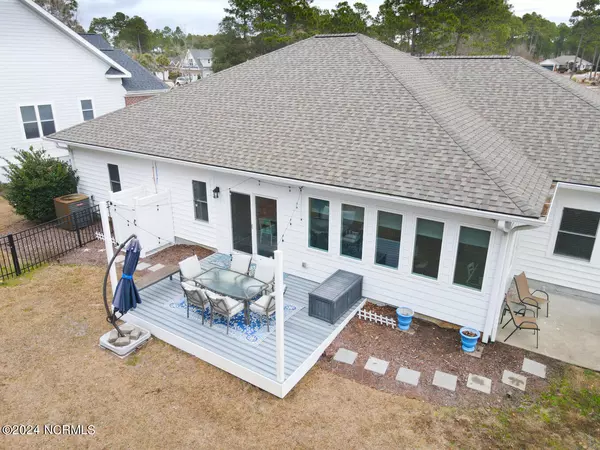$495,000
$497,000
0.4%For more information regarding the value of a property, please contact us for a free consultation.
3 Beds
2 Baths
2,256 SqFt
SOLD DATE : 03/27/2024
Key Details
Sold Price $495,000
Property Type Single Family Home
Sub Type Single Family Residence
Listing Status Sold
Purchase Type For Sale
Square Footage 2,256 sqft
Price per Sqft $219
Subdivision Sea Trail Plantation
MLS Listing ID 100423719
Sold Date 03/27/24
Style Wood Frame
Bedrooms 3
Full Baths 2
HOA Fees $1,050
HOA Y/N No
Originating Board North Carolina Regional MLS
Year Built 1998
Annual Tax Amount $2,187
Lot Size 0.270 Acres
Acres 0.27
Lot Dimensions 75 x 155 x 75 x 164
Property Description
You will want to see this meticously maintained house in the heart of Sea Trail Plantation. Three bedooms, two bathrooms, seperate dining and eat in kitchen dining, flex room and a sunroom make this spacious home a retreat. Fenced back yard, deck, outside shower and the many amenities of Sea Trail round out this home. Amenities include 3 golf courses, 3 clubhouses with pools, tennis, pickleball, fitness center, sauna, bocce ball, beach parking, restaurants and more. Lawn is irrigated from well, roof was replaced 2022, range and refrigerator are newer, new windows and patio door on rear of house when the sq ft was added. New paint and flooring 2021. HVAC 2016. Don't let this one get away!!
Location
State NC
County Brunswick
Community Sea Trail Plantation
Zoning MR3
Direction Clubhouse Dr, left onto Crooked Gulley, left onto the second entrance of Planters Ridge Dr., House on left
Location Details Mainland
Rooms
Primary Bedroom Level Primary Living Area
Interior
Interior Features Foyer, Mud Room, Solid Surface, Master Downstairs, 9Ft+ Ceilings, Vaulted Ceiling(s), Ceiling Fan(s), Walk-in Shower, Walk-In Closet(s)
Heating Electric, Forced Air
Cooling Central Air
Flooring LVT/LVP, Carpet, Tile
Fireplaces Type None
Fireplace No
Window Features Thermal Windows,Blinds
Appliance Vent Hood, Stove/Oven - Electric, Refrigerator, Microwave - Built-In, Disposal, Dishwasher
Exterior
Parking Features On Site, Paved
Garage Spaces 2.0
Roof Type Architectural Shingle
Porch Deck, Patio
Building
Story 1
Entry Level One
Foundation Slab
Sewer Municipal Sewer
Water Municipal Water
New Construction No
Schools
Elementary Schools Jessie Mae Monroe
Middle Schools Shallotte
High Schools West Brunswick
Others
Tax ID 242ha042
Acceptable Financing Cash, Conventional
Listing Terms Cash, Conventional
Special Listing Condition None
Read Less Info
Want to know what your home might be worth? Contact us for a FREE valuation!

Our team is ready to help you sell your home for the highest possible price ASAP

GET MORE INFORMATION
REALTOR®, Managing Broker, Lead Broker | Lic# 117999






