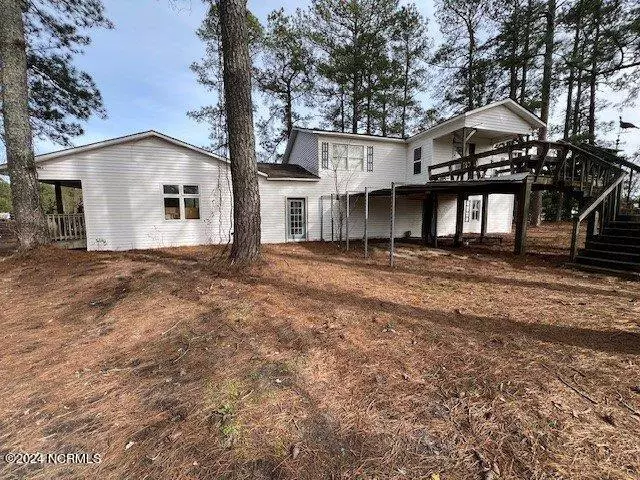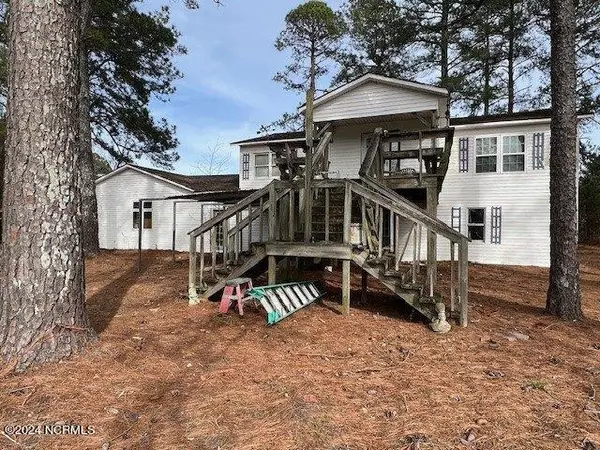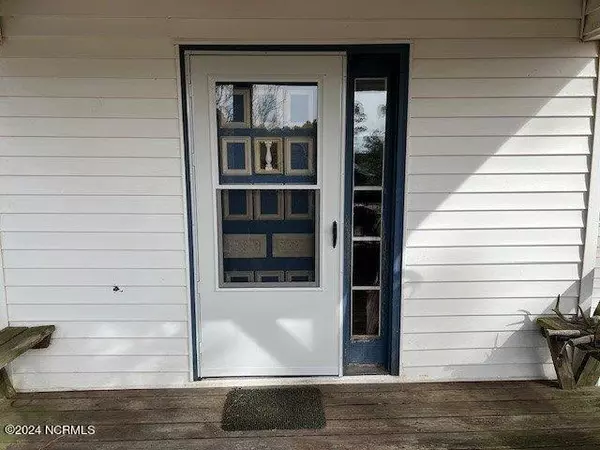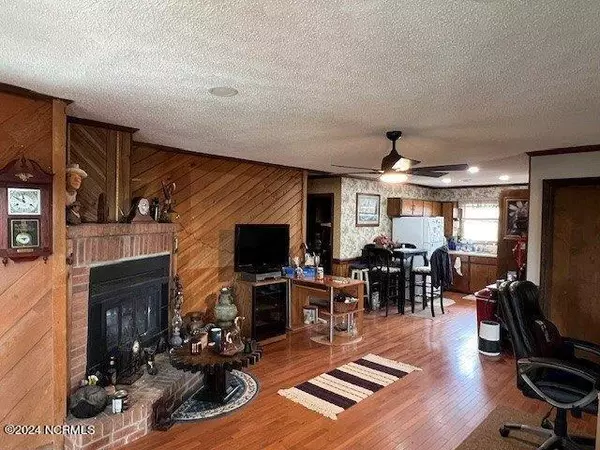$165,000
$150,000
10.0%For more information regarding the value of a property, please contact us for a free consultation.
3 Beds
2 Baths
1,350 SqFt
SOLD DATE : 03/14/2024
Key Details
Sold Price $165,000
Property Type Single Family Home
Sub Type Single Family Residence
Listing Status Sold
Purchase Type For Sale
Square Footage 1,350 sqft
Price per Sqft $122
Subdivision Not In Subdivision
MLS Listing ID 100430290
Sold Date 03/14/24
Style Wood Frame
Bedrooms 3
Full Baths 2
HOA Y/N No
Originating Board North Carolina Regional MLS
Year Built 1968
Lot Size 6.607 Acres
Acres 6.61
Lot Dimensions 154x983x492x864
Property Description
Rare find! Welcome to the country where you may enjoy peace and quiet on over 6 acres of land with a stick built house on pilings and large horse barn. The home offers enclosed storage with concrete flooring on its lower level including a large addition with side porch. Follow the stairway to the second level where you will find 3 bedrooms, 2 bathrooms, kitchen/dining, living room, and multipurpose room with convenient commercial size lift. The master bedroom and master bathroom have been recently upgraded with new paint, new flooring, new walk-in shower, new lighting, new vanity, and reformed laundry facility. Open concept living and dining with unique cedar accents surrounding the ornamental fireplace. Upper level has approximately 1350 true heated sq ft with lower level having approximately 1900 sq ft. Complete the unfinished areas at your discretion and build this one of a kind property into an amazing retreat. Being sold as is with loads of potential.
Location
State NC
County Beaufort
Community Not In Subdivision
Zoning Residential
Direction From Washington take HWY 17 towards Vanceboro. Keep past the HWY 102 and take a right at Empire Recycling facility. Go over the railroad tracks and veer left. Follow dirt path directly beside the recyclers' office and follow straight ahead. See Signs. (Circle driveway) NOTE: Buyer's agent to verify square footage.
Location Details Mainland
Rooms
Other Rooms Barn(s)
Primary Bedroom Level Primary Living Area
Interior
Interior Features Ceiling Fan(s), Walk-in Shower
Heating Heat Pump, Electric, Forced Air
Cooling Central Air
Flooring LVT/LVP, Wood
Window Features Thermal Windows,Blinds
Appliance Stove/Oven - Electric, Refrigerator, Dishwasher
Exterior
Parking Features Additional Parking, Circular Driveway, Unpaved, Off Street, On Site
Roof Type Architectural Shingle
Porch Open, Covered, Deck, Porch
Building
Lot Description Horse Farm
Story 2
Entry Level Two
Foundation Permanent, Other, Raised
Sewer Septic On Site
Water Municipal Water
New Construction No
Schools
Elementary Schools Chocowinity Primary School
Middle Schools Chocowinity Middle School
High Schools Southside High School
Others
Tax ID 5651-65-2012
Acceptable Financing Cash
Horse Property Boarding Facilities, Trailer Storage
Listing Terms Cash
Special Listing Condition None
Read Less Info
Want to know what your home might be worth? Contact us for a FREE valuation!

Our team is ready to help you sell your home for the highest possible price ASAP

GET MORE INFORMATION
REALTOR®, Managing Broker, Lead Broker | Lic# 117999






