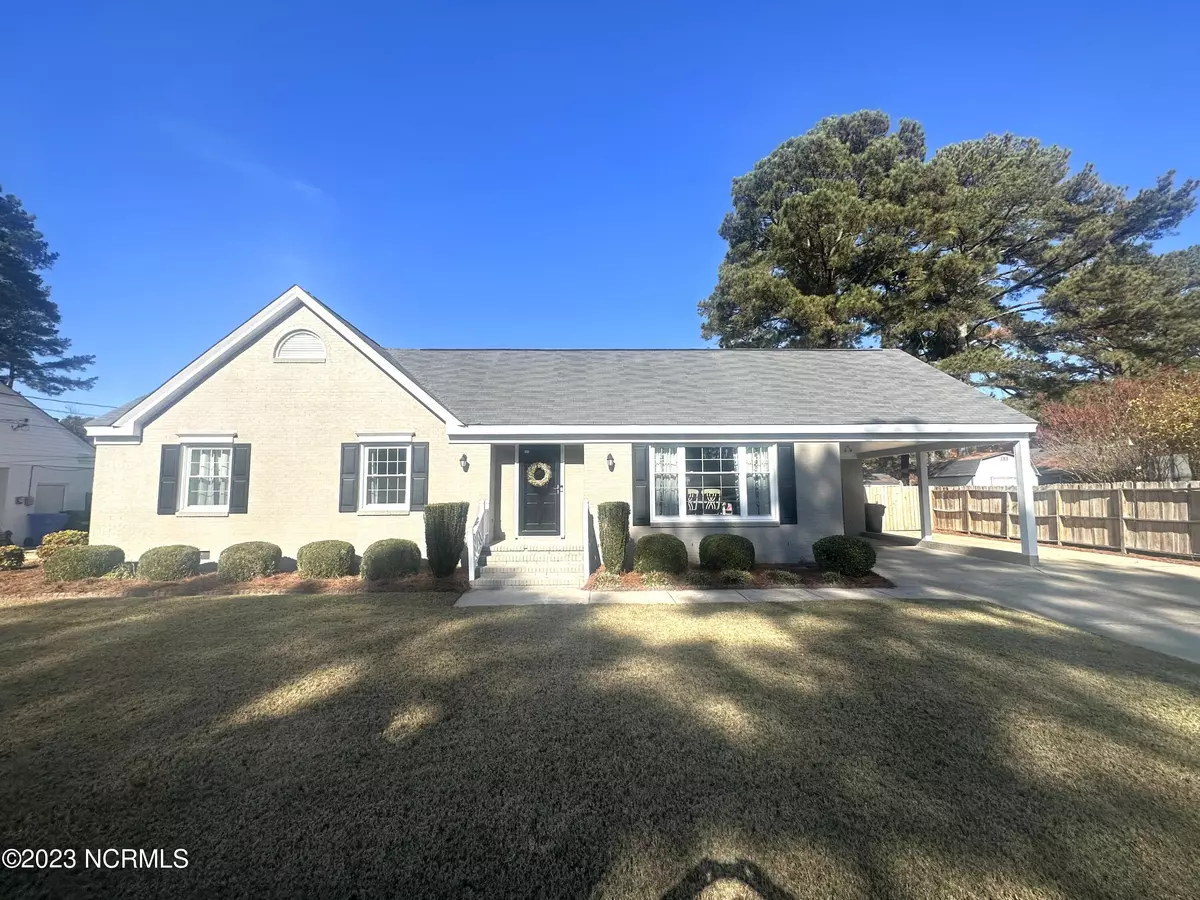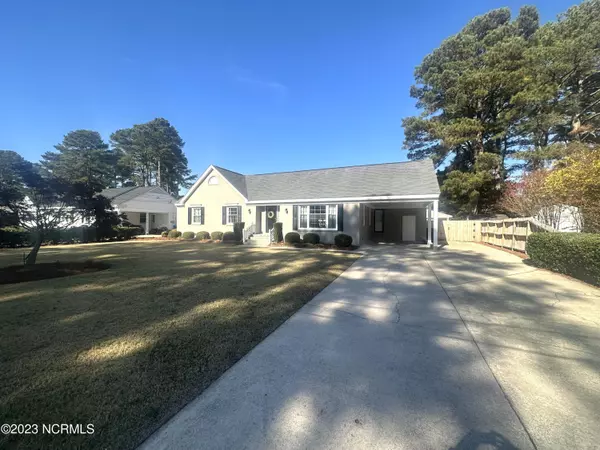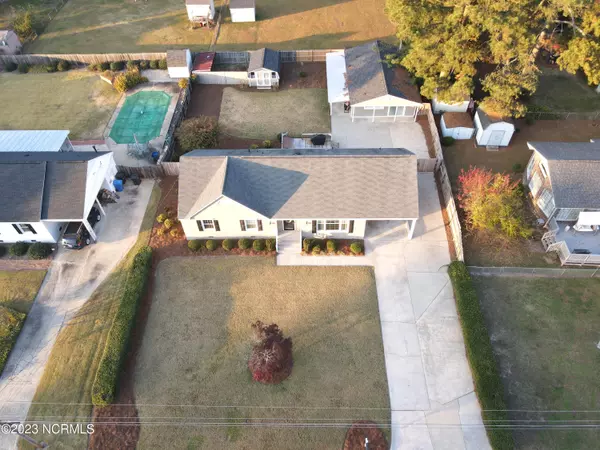$305,000
$314,900
3.1%For more information regarding the value of a property, please contact us for a free consultation.
3 Beds
2 Baths
2,500 SqFt
SOLD DATE : 03/12/2024
Key Details
Sold Price $305,000
Property Type Single Family Home
Sub Type Single Family Residence
Listing Status Sold
Purchase Type For Sale
Square Footage 2,500 sqft
Price per Sqft $122
Subdivision Westwood
MLS Listing ID 100414486
Sold Date 03/12/24
Style Wood Frame
Bedrooms 3
Full Baths 2
HOA Y/N No
Originating Board North Carolina Regional MLS
Year Built 1966
Annual Tax Amount $1,364
Lot Size 0.310 Acres
Acres 0.31
Lot Dimensions 90 x 150
Property Description
Have you been searching for the perfect home with a detached in-law quarters? Look no further. This move-in ready 3BR/2BA located in the established Westwood subdivision has so much to offer. Plantation shutters, refinished hardwood floors, granite counters, SS appliances, all new windows and french door in 2022, roof & HVAC replaced in 2021, full master bath renovation with tile walk-in shower in 2021, roof replaced on both detached structures in 2022, & the list goes on and on! Huge back on the rear of the home that overlooks the spacious fenced in backyard & in-law quarters that has a full size kitchen, living room, 1 bedroom, full bath, and laundry hook up with all new flooring done in 2021. Wired storage shed for additional storage. There are not many properties like this one so call today to schedule your showing or be sorry tomorrow!
Location
State NC
County Wilson
Community Westwood
Zoning SFR
Direction Forest Hills Road to Oakdale, left on Pinecrest, right on Windsor.
Location Details Mainland
Rooms
Other Rooms Shed(s)
Basement Crawl Space
Primary Bedroom Level Primary Living Area
Interior
Interior Features Foyer, In-Law Floorplan, Master Downstairs, 9Ft+ Ceilings, Ceiling Fan(s), Pantry, Walk-in Shower, Eat-in Kitchen
Heating Electric, Forced Air, Natural Gas
Cooling Central Air
Flooring Vinyl, Wood
Fireplaces Type None
Fireplace No
Window Features Thermal Windows,Blinds
Exterior
Parking Features On Site, Paved
Carport Spaces 1
Roof Type Shingle
Porch Deck, Porch
Building
Story 1
Entry Level One
Sewer Municipal Sewer
Water Municipal Water
New Construction No
Schools
Elementary Schools Vinson-Bynum
Middle Schools Forest Hills
High Schools Hunt
Others
Tax ID 3712-21-4293.000
Acceptable Financing Cash, Conventional, FHA, VA Loan
Listing Terms Cash, Conventional, FHA, VA Loan
Special Listing Condition None
Read Less Info
Want to know what your home might be worth? Contact us for a FREE valuation!

Our team is ready to help you sell your home for the highest possible price ASAP

GET MORE INFORMATION
REALTOR®, Managing Broker, Lead Broker | Lic# 117999






