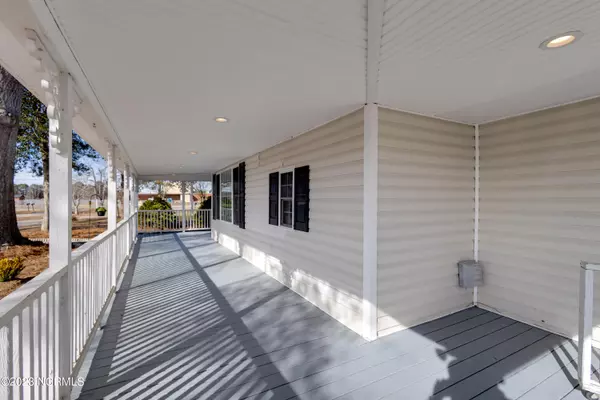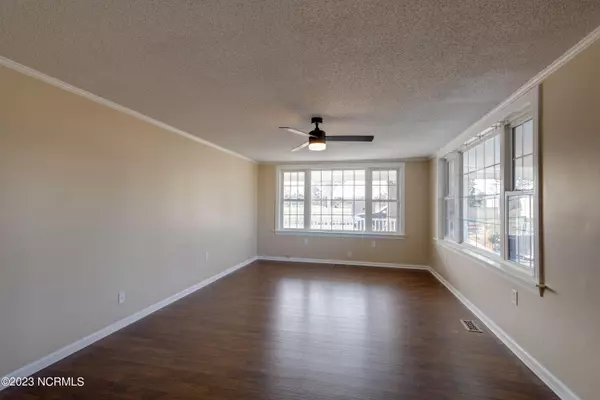$287,000
$289,900
1.0%For more information regarding the value of a property, please contact us for a free consultation.
3 Beds
2 Baths
1,929 SqFt
SOLD DATE : 03/11/2024
Key Details
Sold Price $287,000
Property Type Single Family Home
Sub Type Single Family Residence
Listing Status Sold
Purchase Type For Sale
Square Footage 1,929 sqft
Price per Sqft $148
Subdivision Not In Subdivision
MLS Listing ID 100419493
Sold Date 03/11/24
Style Wood Frame
Bedrooms 3
Full Baths 2
HOA Y/N No
Originating Board North Carolina Regional MLS
Year Built 1950
Lot Size 0.980 Acres
Acres 0.98
Lot Dimensions 106x250x100x115x150x115x146
Property Description
NEW YEAR, NEW HOME! Situated on two lots totaling 0.98 of an acre, this 3 BD/2BA 1950's farmhouse has been newly updated and is move-in ready! Features include a wrap-around front porch, fresh paint throughout, spacious living room w/ cozy fireplace & new flooring, formal dining room w/ new flooring, updated kitchen w/ lots of cabinet & counter space, new granite counters, new tile backsplash, new stainless steel sink, a new stainless steel gas range with a new stainless steel hood vent & a breakfast bar w/ new butcher block! The main level primary bedroom offers new carpet, two closets & a sitting area! Updated main level bath w/ a walk-in shower and a new vanity & new flooring! Upstairs, you'll find original hardwood floors that have just been refinished, two bright & cheery guest bedrooms w/ walk-in closets and an updated guest bath w/ new vanity & flooring! The large backyard features a patio for all your summer BBQ's, fenced-in area for your pets, a large outbuilding w/ door roll-up garage doors, & lots of sheds for gardening and all your toys! No flood insurance required & no HOA dues! Located just a few minutes from Washington's Historic District with restaurants, shopping & more! Nearby public boat ramp on Tranter's Creek w/ direct access to the river! Easy commute to Greenville, New Bern or Williamston! Don't miss this for just $289,900!
Location
State NC
County Beaufort
Community Not In Subdivision
Direction Take 5th St W from Washington, turn L onto Clarks Neck Rd, home is on L, see eXp Realty sign.
Location Details Mainland
Rooms
Other Rooms Shed(s)
Basement Crawl Space
Primary Bedroom Level Primary Living Area
Interior
Interior Features Foyer, Ceiling Fan(s)
Heating Gas Pack, Natural Gas
Cooling Central Air
Flooring LVT/LVP, Carpet, Tile, Vinyl
Appliance Stove/Oven - Gas, Dishwasher
Laundry Hookup - Dryer, Washer Hookup, Inside
Exterior
Parking Features Off Street, On Site, Unpaved
Garage Spaces 1.0
Utilities Available Natural Gas Connected
Roof Type Architectural Shingle
Porch Open, Patio, Porch, Wrap Around
Building
Story 2
Entry Level One and One Half
Sewer Municipal Sewer
Water Municipal Water
New Construction No
Schools
Elementary Schools Eastern Elementary School
Middle Schools P.S. Jones Middle School
High Schools Washington High School
Others
Tax ID 5676-15-1159
Acceptable Financing Cash, Conventional, USDA Loan, VA Loan
Listing Terms Cash, Conventional, USDA Loan, VA Loan
Special Listing Condition None
Read Less Info
Want to know what your home might be worth? Contact us for a FREE valuation!

Our team is ready to help you sell your home for the highest possible price ASAP

GET MORE INFORMATION
REALTOR®, Managing Broker, Lead Broker | Lic# 117999






