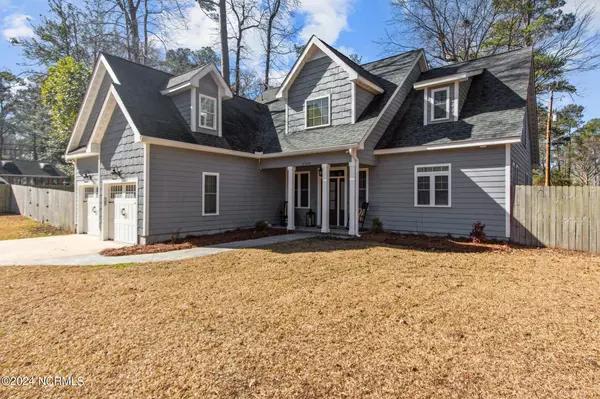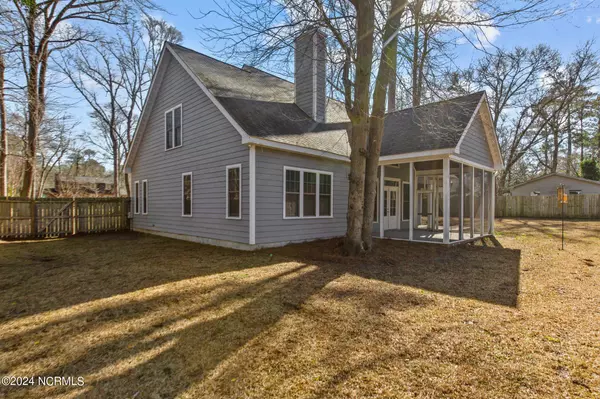$620,000
$625,000
0.8%For more information regarding the value of a property, please contact us for a free consultation.
3 Beds
4 Baths
2,816 SqFt
SOLD DATE : 03/11/2024
Key Details
Sold Price $620,000
Property Type Single Family Home
Sub Type Single Family Residence
Listing Status Sold
Purchase Type For Sale
Square Footage 2,816 sqft
Price per Sqft $220
Subdivision Trent Woods
MLS Listing ID 100425408
Sold Date 03/11/24
Style Wood Frame
Bedrooms 3
Full Baths 3
Half Baths 1
HOA Y/N No
Originating Board North Carolina Regional MLS
Year Built 2017
Lot Size 0.532 Acres
Acres 0.53
Lot Dimensions irr
Property Description
Less than 10 year old home in desirable Trent Woods subdivision. This craftsman home features a floor to ceiling foyer and catwalk that overlooks the living room and staircase from above. The formal dining room has extensive trim, ship lap and a trey ceiling. The living room has a fireplace that is flanked with built ins on each side and is open to the kitchen that has tons of cabinet space, center island with storage and lots of natural light. The master en suite has two walk in closets, two vanities, tile shower, soaking tub and private water closet. The upstairs features two bedrooms with walk in attic space, full bath with double vanites and double level bonus room with eave storage and full bath. The backyard has a privacy fence, screened porch and patio. The double sized garage with two doors leads to a hallway with powder room and laundry room with upper cabinets and folding station with storage space. This home has a full house natural gas generator and tankless water heater. Trent Woods has two parks, town hall, fire department, elementary school, sidewalks in some areas and allows golf carts with permitted requirements.
Location
State NC
County Craven
Community Trent Woods
Zoning residential
Direction Hwy 70 to Pembroke exit on Country Club Road towards Trent Woods subdivision. Right on Wedgewood Drive, stay to the left, home will be down on the left.
Location Details Mainland
Rooms
Basement None
Primary Bedroom Level Primary Living Area
Interior
Interior Features Foyer, Whole-Home Generator, Master Downstairs, 9Ft+ Ceilings, Walk-in Shower, Walk-In Closet(s)
Heating Heat Pump, Electric
Flooring LVT/LVP, Wood
Appliance Washer, Wall Oven, Refrigerator, Dryer, Dishwasher, Cooktop - Gas
Laundry Inside
Exterior
Parking Features Concrete, Off Street
Garage Spaces 2.0
Utilities Available Natural Gas Connected
Roof Type Shingle
Porch Patio, Screened
Building
Story 2
Entry Level Two
Foundation Raised
Sewer Municipal Sewer
Water Municipal Water
New Construction No
Schools
Elementary Schools A. H. Bangert
Middle Schools H. J. Macdonald
High Schools New Bern
Others
Tax ID 8-048 -051
Acceptable Financing Cash, Conventional, FHA, VA Loan
Listing Terms Cash, Conventional, FHA, VA Loan
Special Listing Condition None
Read Less Info
Want to know what your home might be worth? Contact us for a FREE valuation!

Our team is ready to help you sell your home for the highest possible price ASAP

GET MORE INFORMATION
REALTOR®, Managing Broker, Lead Broker | Lic# 117999






