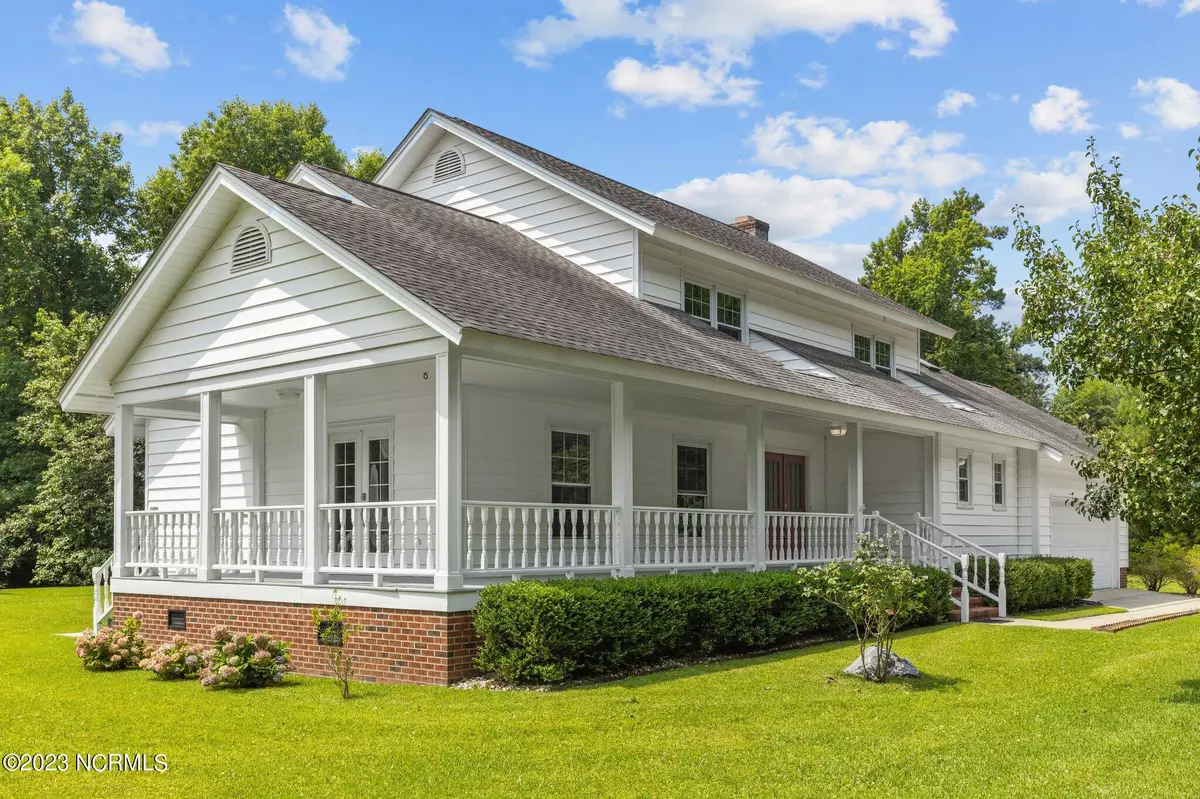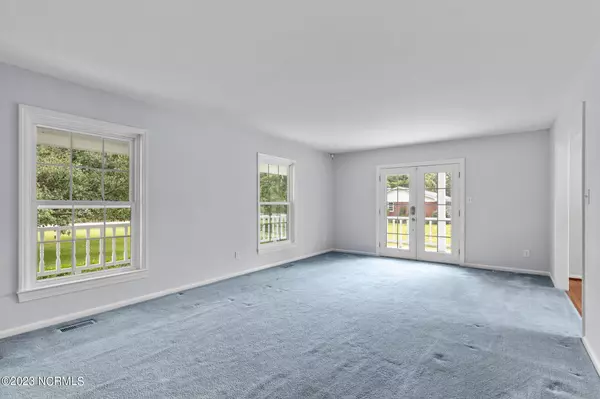$475,000
$499,900
5.0%For more information regarding the value of a property, please contact us for a free consultation.
4 Beds
3 Baths
2,586 SqFt
SOLD DATE : 03/06/2024
Key Details
Sold Price $475,000
Property Type Single Family Home
Sub Type Single Family Residence
Listing Status Sold
Purchase Type For Sale
Square Footage 2,586 sqft
Price per Sqft $183
Subdivision Not In Subdivision
MLS Listing ID 100391485
Sold Date 03/06/24
Style Wood Frame
Bedrooms 4
Full Baths 2
Half Baths 1
HOA Y/N No
Originating Board North Carolina Regional MLS
Year Built 1989
Annual Tax Amount $1,278
Lot Size 0.840 Acres
Acres 0.84
Lot Dimensions 200x185x201x201
Property Description
Will $3000 towards upgrade help you get in this wonderful home? SELLER SAYS BRING THE OFFERS! Spacious, private, and only 3.5 miles from the Beaufort waterfront. This home sits on an .84-acre lot with woods that surround it. Come sit on the wrap around porch and enjoy the quiet or hangout on the back deck and watch the occasional deer. Lots of outdoor space for entertainment. Plenty of space for boat and RV parking. The owner designed the home to stand the test of time by bearing the expense of 2X6 stud walls and has maintained the home diligently over the years. Windows were updated to vinyl, roof replaced in 2015 and the home has a fresh coat of paint inside. You will appreciate the storage created by the floored attic space and abundant shelving in the 2-car garage. New kitchen appliances complete this move in ready home.
Location
State NC
County Carteret
Community Not In Subdivision
Zoning R15M
Direction From Morehead, follow Highway 70 and turn left onto Highway 101. Oak Road is approximately two miles.
Location Details Mainland
Rooms
Basement Crawl Space
Primary Bedroom Level Non Primary Living Area
Interior
Interior Features Foyer, Walk-in Shower, Eat-in Kitchen, Walk-In Closet(s)
Heating Heat Pump, Fireplace(s), Electric
Cooling Central Air, Whole House Fan
Flooring LVT/LVP, Carpet, Tile, Vinyl
Window Features Thermal Windows
Appliance Washer, Wall Oven, Vent Hood, Self Cleaning Oven, Refrigerator, Microwave - Built-In, Ice Maker, Dryer, Downdraft, Dishwasher, Cooktop - Electric
Laundry Inside
Exterior
Parking Features Attached, Concrete, Garage Door Opener
Garage Spaces 2.0
Roof Type Architectural Shingle
Porch Open, Covered, Deck, Porch, Wrap Around
Building
Story 2
Entry Level Two
Foundation Brick/Mortar
Sewer Septic On Site
Water Municipal Water
New Construction No
Schools
Elementary Schools Beaufort
Middle Schools Beaufort
High Schools East Carteret
Others
Tax ID 730703349501000
Acceptable Financing Cash, Conventional, FHA, VA Loan
Listing Terms Cash, Conventional, FHA, VA Loan
Special Listing Condition None
Read Less Info
Want to know what your home might be worth? Contact us for a FREE valuation!

Our team is ready to help you sell your home for the highest possible price ASAP

GET MORE INFORMATION
REALTOR®, Managing Broker, Lead Broker | Lic# 117999






