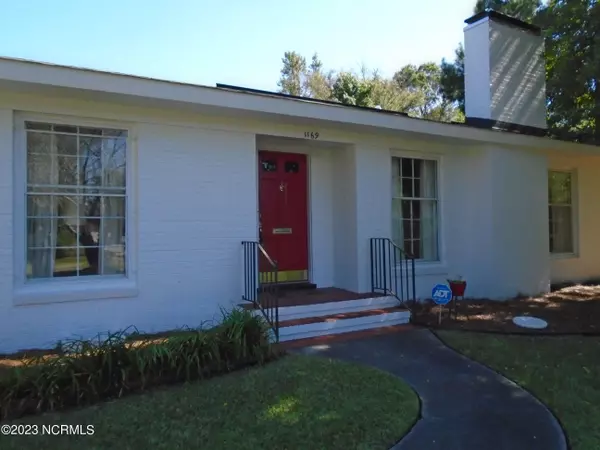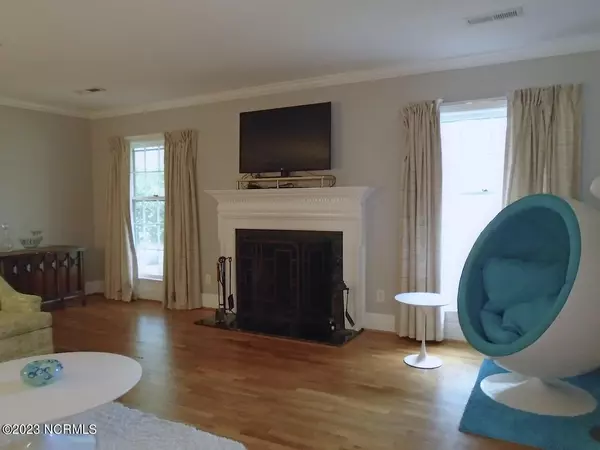$465,000
$475,000
2.1%For more information regarding the value of a property, please contact us for a free consultation.
3 Beds
2 Baths
2,127 SqFt
SOLD DATE : 03/05/2024
Key Details
Sold Price $465,000
Property Type Single Family Home
Sub Type Single Family Residence
Listing Status Sold
Purchase Type For Sale
Square Footage 2,127 sqft
Price per Sqft $218
Subdivision Oleander Extension
MLS Listing ID 100408530
Sold Date 03/05/24
Style Wood Frame
Bedrooms 3
Full Baths 2
HOA Y/N No
Originating Board North Carolina Regional MLS
Year Built 1955
Annual Tax Amount $3,476
Lot Size 0.472 Acres
Acres 0.47
Lot Dimensions 100x200x106x200
Property Description
Beautifully maintained 3BR/2BA brick ranch home on +/- .46 of an acre located in the highly sought after Forest Hills area of Wilmington. This home features a inviting foyer, a Formal living room with a wood burning fireplace, a Formal Dining room with chair rail, a family room with built-ins, nice size kitchen with granite counter tops and stainless appliances, a spacious master bedroom with a private master bathroom, second bedroom with a double closet, and a third bedroom with built-ins that can also be used as a home office. Off the kitchen is the laundry room with built-in ironing board closet and a pantry with ample room for storage. The home has hardwood floors in the main living areas, the master bedroom and the second bedroom. The kitchen and laundry room have LVP and the third bedroom has carpeting. The 50 gallon gas water heater was replaced in 2021. After a day at work relax in your private, lush, rear yard. The spacious rear yard would be perfect for a pool, garden or children's play area. The home has a carport with built in storage. This home is centrally located and is within minutes to Empie Park, area shopping centers, downtown and more.
Location
State NC
County New Hanover
Community Oleander Extension
Zoning R-15
Direction Oleander Drive towards downtown. Turn right onto Independence Blvd., make next left onto Park Avenue, make next right onto Forest Hills Drive and home will be on the right.
Location Details Mainland
Rooms
Basement Crawl Space
Primary Bedroom Level Primary Living Area
Interior
Interior Features Foyer, Bookcases, Ceiling Fan(s)
Heating Gas Pack, Electric, Natural Gas
Cooling Central Air
Flooring LVT/LVP, Carpet, Tile, Wood
Appliance Washer, Stove/Oven - Electric, Microwave - Built-In, Dryer, Dishwasher
Laundry Inside
Exterior
Parking Features Concrete, Off Street, On Site
Carport Spaces 1
Roof Type Shingle
Porch None
Building
Story 1
Entry Level One
Sewer Municipal Sewer
Water Municipal Water
New Construction No
Schools
Elementary Schools Forest Hills
Middle Schools Williston
High Schools New Hanover
Others
Tax ID R05513-002-004-000
Acceptable Financing Cash, Conventional
Listing Terms Cash, Conventional
Special Listing Condition None
Read Less Info
Want to know what your home might be worth? Contact us for a FREE valuation!

Our team is ready to help you sell your home for the highest possible price ASAP

GET MORE INFORMATION
REALTOR®, Managing Broker, Lead Broker | Lic# 117999






