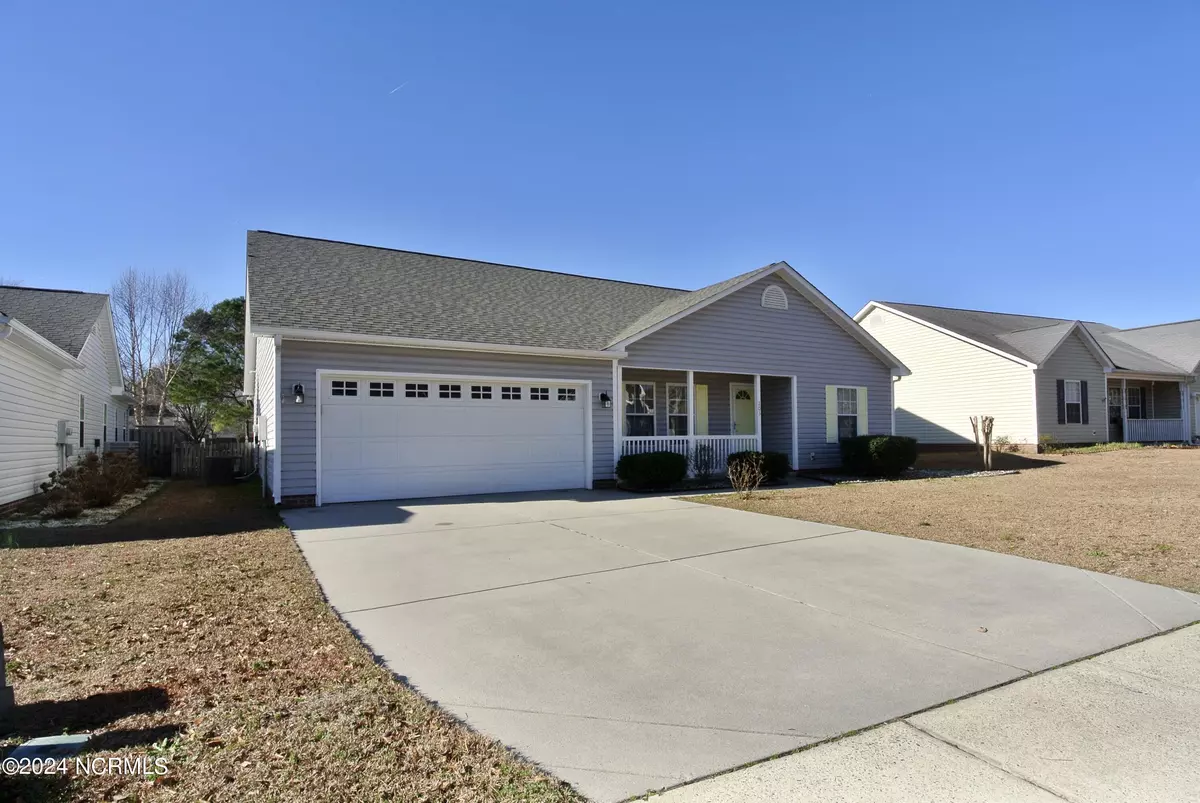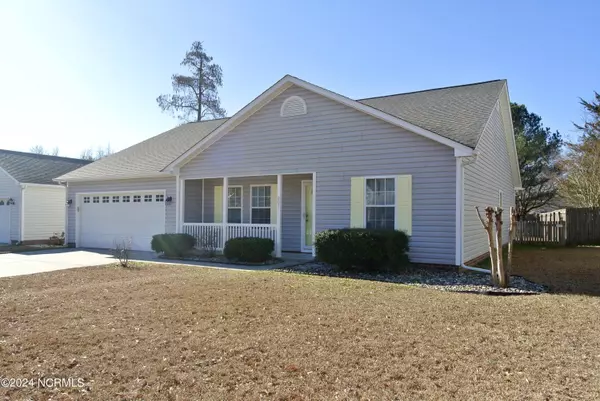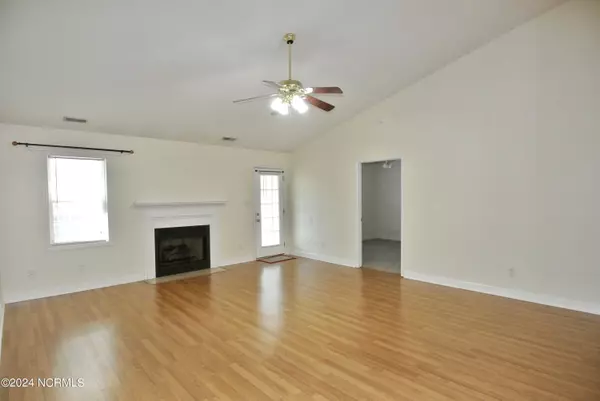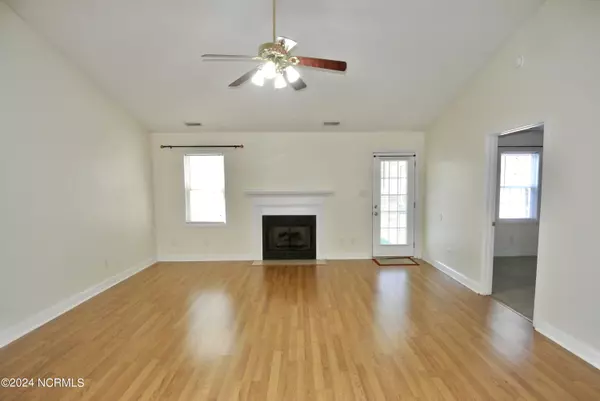$270,000
$275,000
1.8%For more information regarding the value of a property, please contact us for a free consultation.
4 Beds
2 Baths
1,732 SqFt
SOLD DATE : 03/04/2024
Key Details
Sold Price $270,000
Property Type Single Family Home
Sub Type Single Family Residence
Listing Status Sold
Purchase Type For Sale
Square Footage 1,732 sqft
Price per Sqft $155
Subdivision Village In The Woods
MLS Listing ID 100425038
Sold Date 03/04/24
Style Wood Frame
Bedrooms 4
Full Baths 2
HOA Fees $136
HOA Y/N Yes
Originating Board North Carolina Regional MLS
Year Built 2000
Annual Tax Amount $1,983
Lot Size 7,841 Sqft
Acres 0.18
Lot Dimensions 41.73 x 119.59 x 48.35 x 115.33
Property Description
This one story 4-bedroom, 2-bathroom with an added bonus room home features an open floor plan located in the sought after Village in the Woods Subdivision which is centrally located in New Bern. House has been well maintained & has a superb rental history, leasing for $1,400 per month. Interior offers a cozy living room with fireplace & vaulted ceiling that is overlooked by the kitchen. Kitchen is spacious with ample amount of cabinets & counter space making it a perfect kitchen for hosting friends on your weekends. Master bedroom is spacious with an oversized walk-in closet & private master bathroom with walk-in shower. Bedroom #2, #3 #4 have carpet & share access to a full bathroom in the hallway. Enjoy your Spring evenings relaxing or entertaining on your spacious screened-in back porch that not only overlooks the fenced-in backyard but also the community common area that is maintained by the HOA. House also has a concrete patio on backside of the house & attached garage. You cannot beat this location, which is a short 10 minute drive from Historic Downtown New Bern, Carolina East Medical Center & Hwy 70 to MCAS Cherry Point. Call us today to schedule your private viewing as this gem will not last long!
Location
State NC
County Craven
Community Village In The Woods
Zoning R
Direction From Dr. MLK Blvd turn onto Pinetree Dr, left onto Laura Lane, left onto Monterey Cir and house is directly on your right hand side.
Location Details Mainland
Rooms
Primary Bedroom Level Primary Living Area
Interior
Interior Features Master Downstairs, Vaulted Ceiling(s), Ceiling Fan(s), Walk-in Shower, Eat-in Kitchen, Walk-In Closet(s)
Heating Heat Pump, Electric
Flooring Carpet, Laminate, Vinyl
Window Features Blinds
Appliance Vent Hood, Stove/Oven - Electric, Refrigerator, Disposal, Dishwasher, Cooktop - Electric
Laundry Hookup - Dryer, Washer Hookup, Inside
Exterior
Parking Features On Site, Paved
Garage Spaces 1.0
Roof Type Shingle
Porch Porch, Screened
Building
Story 1
Entry Level One
Foundation Slab
Sewer Municipal Sewer
Water Municipal Water
New Construction No
Schools
Elementary Schools Trent Park
Middle Schools H. J. Macdonald
High Schools New Bern
Others
Tax ID 8-212-7 -250
Acceptable Financing Cash, Conventional, FHA, VA Loan
Listing Terms Cash, Conventional, FHA, VA Loan
Special Listing Condition None
Read Less Info
Want to know what your home might be worth? Contact us for a FREE valuation!

Our team is ready to help you sell your home for the highest possible price ASAP

GET MORE INFORMATION
REALTOR®, Managing Broker, Lead Broker | Lic# 117999






