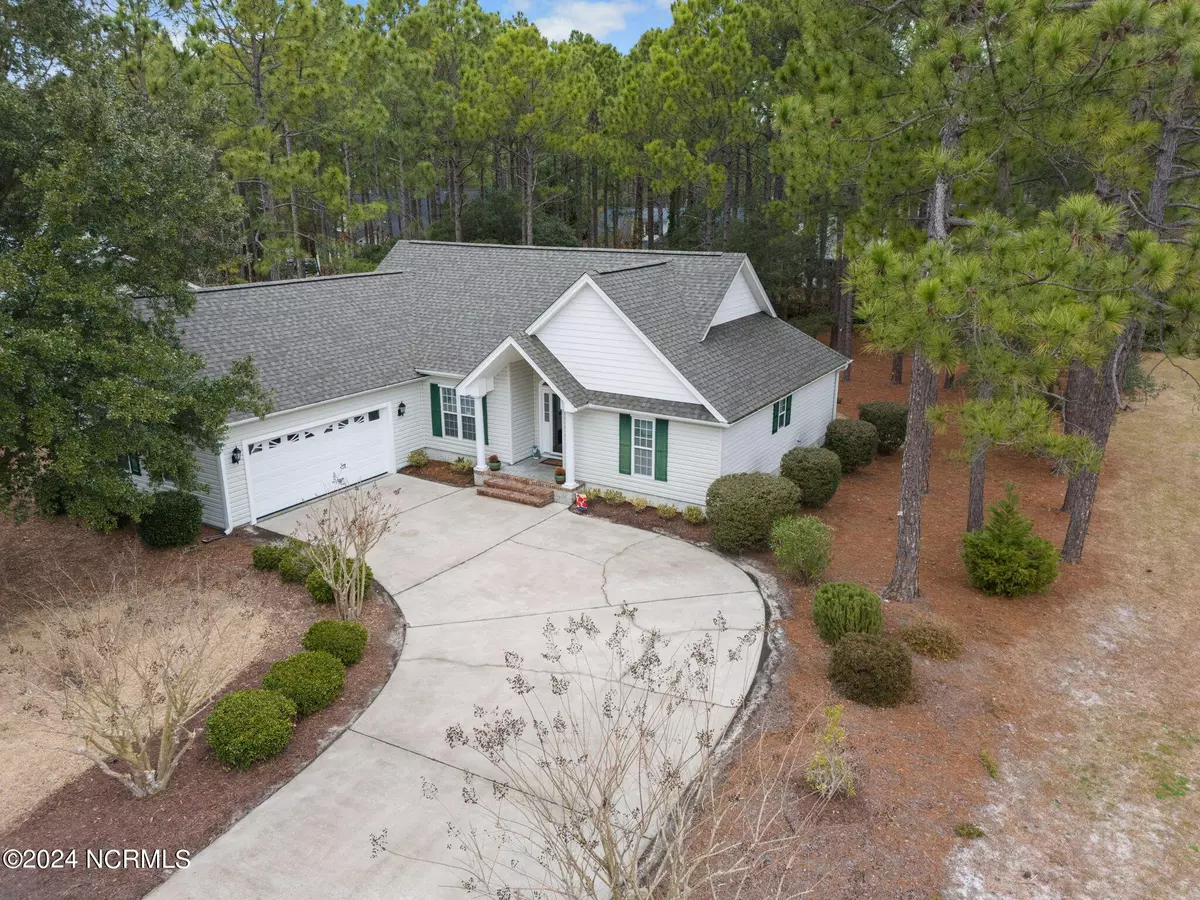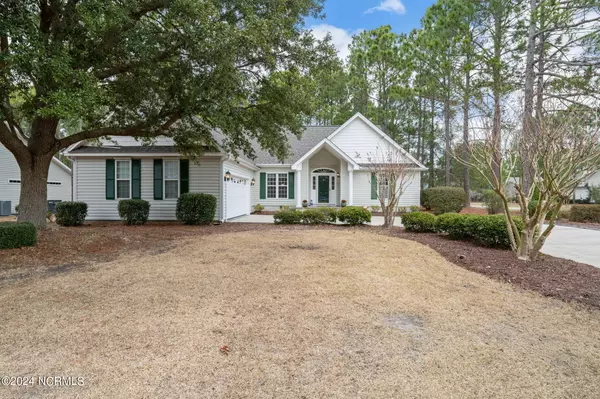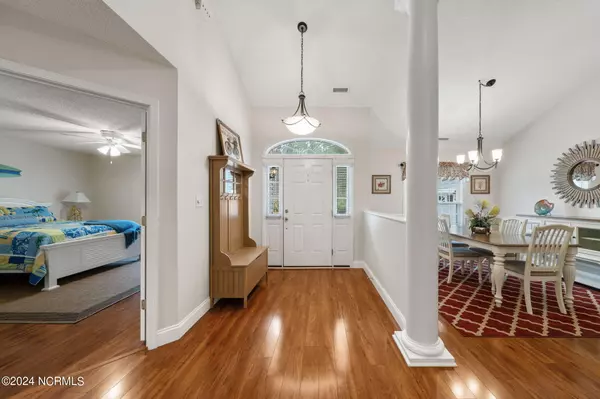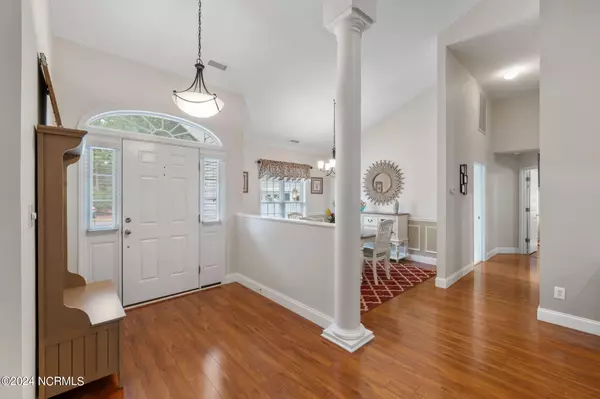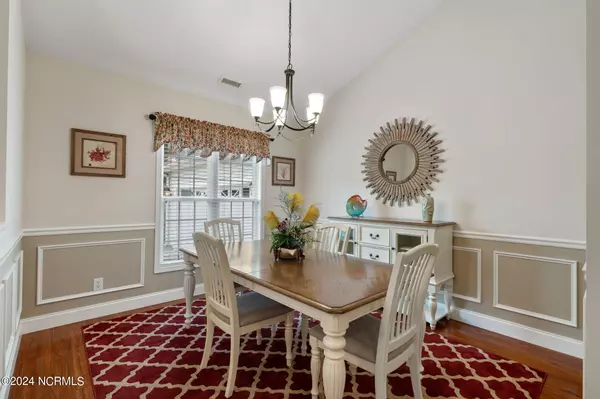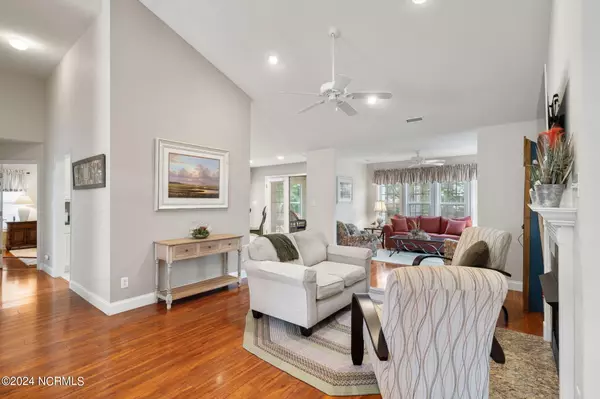$439,900
$439,000
0.2%For more information regarding the value of a property, please contact us for a free consultation.
3 Beds
2 Baths
1,784 SqFt
SOLD DATE : 03/01/2024
Key Details
Sold Price $439,900
Property Type Single Family Home
Sub Type Single Family Residence
Listing Status Sold
Purchase Type For Sale
Square Footage 1,784 sqft
Price per Sqft $246
Subdivision Arbor Creek
MLS Listing ID 100424647
Sold Date 03/01/24
Style Wood Frame
Bedrooms 3
Full Baths 2
HOA Fees $1,080
HOA Y/N Yes
Originating Board North Carolina Regional MLS
Year Built 2001
Annual Tax Amount $1,498
Lot Size 0.404 Acres
Acres 0.4
Lot Dimensions 28 x 72 x 176 x 100 x 174
Property Description
Nestled in the picturesque neighborhood of Arbor Creek, 3861 White Blossom Circle invites you to experience the charm of a quaint traditional home with a cozy footprint. This single-story residence, thoughtfully designed for easy living, boasts a delightful courtyard entry garage that warmly welcomes you home. Take peace of mind knowing a new roof was installed on the home and shed in 2023, the sunroom added in 2017, and new heating/cooling unit in 2016. The property is situated on a serene and tree-lined lot, providing a tranquil backdrop for everyday living. With a well-considered layout, the residence encompasses three bedrooms and two bathrooms within its 1,784 square feet, ensuring ample space for comfort and functionality. As you step through the front door, a light and bright interior beckons, creating a welcoming atmosphere in the entryway. Handsome flooring guides you seamlessly toward the formal dining room, adorned with custom wainscoting and a vaulted ceiling, adding a touch of elegance to your dining experience. The journey continues to the centrally located living room, where a gas fireplace becomes the heart of the home, providing warmth and charm. A custom alcove within the living room presents an opportunity to showcase your cherished treasures, adding a personal touch to the space. Just beyond the living room, a family room awaits, bathed in natural light and offering picturesque views of the backyard. Adjacent to the inviting living room and strategically positioned to provide a buffer zone to the owners' suite, the kitchen is a tasteful haven. Adorned with white cabinets topped with coastal-inspired countertops. White appliances contribute to a pristine environment, combining functionality with style. The kitchen boasts a built-in desk, offering additional utility, while a peninsula with bar seating provides a casual spot for gatherings and quick meals. The breakfast nook, conveniently connected to the kitchen, offers access to the back patio an ideal space for grilling or leisurely relaxation. The tranquil backyard features ample open space for outdoor activities, complemented by the added convenience of a storage building. Additionally, the breakfast room opens to a charming Carolina Room, offering soothing views of the backyard. The private and spacious owner's suite offers a retreat of comfort and style, featuring a deep angled tray ceiling and hardwood flooring that basks in natural light. The en-suite bathroom is a luxurious haven, boasting two vanities, a soaking tub, a separate walk-in shower, and a generously sized walk-in closet. The thoughtfully designed split bedroom floor plan includes two sizable guest bedrooms that share a well-appointed full bathroom. Adding to the functionality of the home, a convenient laundry room provides direct access to the garage, creating a versatile space that can serve as a mudroom or drop zone. The laundry room also includes a large closet, offering ample storage for linens or pantry items. Additional upgrades include an irrigation system added in 2017, prewiring in garage for a generator, new French doors added to the sunroom, and fresh paint. This well-designed home not only embraces functionality but also invites you to enjoy each corner with its thoughtful and stylish interior layout.
Location
State NC
County Brunswick
Community Arbor Creek
Zoning R 75
Direction 17 to 211 to left into Arbor Creek, home is on right at corner of Arbor Creek and White Blossom Circle
Location Details Mainland
Rooms
Other Rooms Shed(s)
Basement None
Primary Bedroom Level Primary Living Area
Interior
Interior Features Foyer, Solid Surface, Master Downstairs, Tray Ceiling(s), Vaulted Ceiling(s), Ceiling Fan(s), Walk-in Shower, Walk-In Closet(s)
Heating Electric, Heat Pump
Cooling Central Air
Flooring LVT/LVP, Tile, Wood
Appliance Stove/Oven - Electric, Refrigerator, Microwave - Built-In, Dishwasher
Laundry Inside
Exterior
Exterior Feature Irrigation System
Parking Features Concrete, Off Street, On Site
Garage Spaces 2.0
Roof Type Shingle
Porch Covered, Porch
Building
Lot Description Corner Lot
Story 1
Entry Level One
Foundation Raised, Slab
Sewer Municipal Sewer
Water Municipal Water
Structure Type Irrigation System
New Construction No
Schools
Elementary Schools Virginia Williamson
Middle Schools South Brunswick
High Schools South Brunswick
Others
Tax ID 220cb030
Acceptable Financing Cash, Conventional, FHA, VA Loan
Listing Terms Cash, Conventional, FHA, VA Loan
Special Listing Condition None
Read Less Info
Want to know what your home might be worth? Contact us for a FREE valuation!

Our team is ready to help you sell your home for the highest possible price ASAP

GET MORE INFORMATION
REALTOR®, Managing Broker, Lead Broker | Lic# 117999

