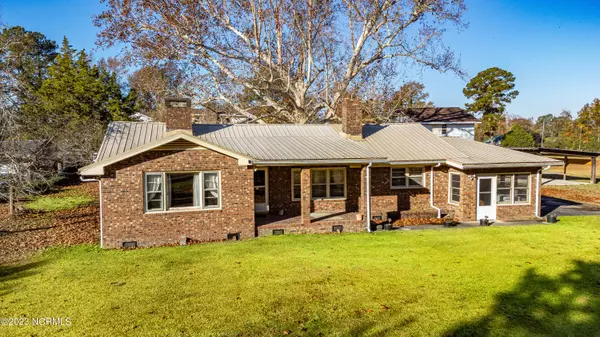$133,000
$150,000
11.3%For more information regarding the value of a property, please contact us for a free consultation.
4 Beds
2 Baths
1,616 SqFt
SOLD DATE : 03/01/2024
Key Details
Sold Price $133,000
Property Type Single Family Home
Sub Type Single Family Residence
Listing Status Sold
Purchase Type For Sale
Square Footage 1,616 sqft
Price per Sqft $82
MLS Listing ID 100414570
Sold Date 03/01/24
Style Wood Frame
Bedrooms 4
Full Baths 2
HOA Y/N No
Originating Board North Carolina Regional MLS
Year Built 1978
Lot Size 0.740 Acres
Acres 0.74
Lot Dimensions 255,39,81,137,203,163
Property Description
Discover the epitome of Southern charm with this captivating brick rancher located just outside the historic town of Plymouth, NC. This 4-bedroom, 2-bathroom home spans across two parcels, offering an expansive haven of nearly 3/4 of an acre adorned with grapevines, fruit trees, and majestic shade trees.
A two-car metal garage measuring 24' x 31' provides secure parking, complemented by a generous 15'9'' x 15'9'' shed for additional storage needs. The property boasts a durable metal roof, approximately 10 years old, ensuring longevity and peace of mind.
Inside, the thoughtful layout places the primary bedroom at one end of the house for added privacy, while the remaining three bedrooms occupy the opposite end. The living room exudes warmth with a wood-burning fireplace and a distinctive built-in gun cabinet, adding character to the space. A formal dining room, featuring a wood stove, invites gatherings and culinary delights.
Practicality meets convenience with the utility room, equipped with a washer and dryer that seamlessly convey with the home. This space opens onto a spacious sunroom, creating a seamless transition to outdoor living. Additionally, a chest freezer in the sunroom is included, enhancing the overall functionality of this delightful property. Immerse yourself in the tranquility and charm of this Southern gem, where every detail reflects a perfect blend of comfort and style.
Location
State NC
County Washington
Zoning rs
Direction 64 to Long Ridge Rd to home on the right
Location Details Mainland
Rooms
Primary Bedroom Level Primary Living Area
Interior
Heating Wood, Electric, Heat Pump
Cooling Central Air, Whole House Fan
Flooring Carpet, Vinyl
Appliance Freezer, Washer, Stove/Oven - Electric, Refrigerator, Dryer
Laundry Hookup - Dryer, Washer Hookup, Inside
Exterior
Parking Features Concrete, Unpaved
Garage Spaces 2.0
Utilities Available Community Water
Roof Type Metal
Porch Porch
Building
Story 1
Entry Level One
Foundation Brick/Mortar, Block
Sewer Septic On Site
Water Well
New Construction No
Schools
Elementary Schools Pines Elementary
Middle Schools Washington County Middle
High Schools Washington County High
Others
Tax ID 6755,00-98-3121
Acceptable Financing Cash, Conventional
Listing Terms Cash, Conventional
Special Listing Condition None
Read Less Info
Want to know what your home might be worth? Contact us for a FREE valuation!

Our team is ready to help you sell your home for the highest possible price ASAP

GET MORE INFORMATION
REALTOR®, Managing Broker, Lead Broker | Lic# 117999






