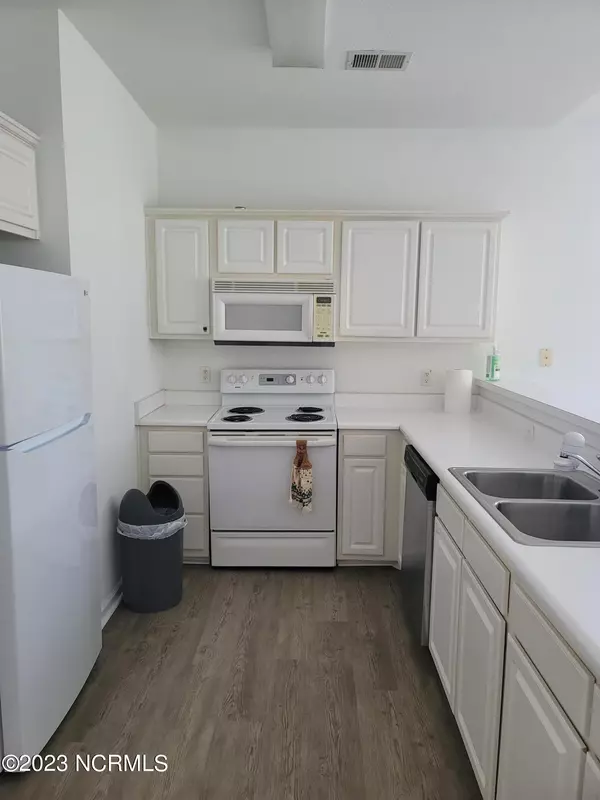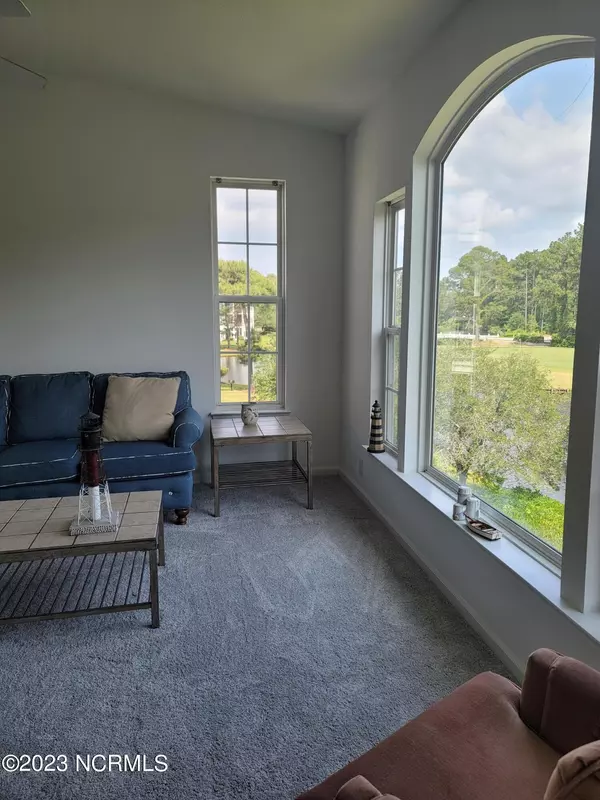$263,000
$269,900
2.6%For more information regarding the value of a property, please contact us for a free consultation.
3 Beds
2 Baths
1,336 SqFt
SOLD DATE : 02/28/2024
Key Details
Sold Price $263,000
Property Type Condo
Sub Type Condominium
Listing Status Sold
Purchase Type For Sale
Square Footage 1,336 sqft
Price per Sqft $196
Subdivision Sandpiper Bay
MLS Listing ID 100384543
Sold Date 02/28/24
Style Wood Frame
Bedrooms 3
Full Baths 2
HOA Fees $4,944
HOA Y/N Yes
Originating Board North Carolina Regional MLS
Year Built 2000
Annual Tax Amount $1,173
Property Description
Welcome to your new home in the highly sought after community of Sandpiper Bay. This well maintained 3 bedroom, 2 bath condo has much to offer, Open concept living, at its best. The kitchen is fully open to the dining room/living room, with a breakfast bar, which makes it perfect for entertaining. The living room boast a vaulted ceiling with a large picture window which allows for an amazing view of the pond and golf course. The screened porch is bright and airy with amazing views of the pond and golf course, too, with access from the living room and the master suite. The private master suite and the private bath has a large garden tub/shower, and a walk-in closet. The two guest bedrooms are on the other side of the home, making this split bedroom floor plan perfect for anyone. There is an in-condo laundry complete with washer and dryer. The second bath features a walk-in shower. Freshly painted, new carpet, and so much more. Just minutes to the beach, boat launch, shopping, restaurants, and multiple golf courses. Schedule your private showing today to see all of the features this condo has to offer.
Location
State NC
County Brunswick
Community Sandpiper Bay
Zoning R
Direction From Old Georgetown Rd. SW, turn into Sandpiper Bay main entrance. Follow Sandpiper Bay Rd. SW to end. Turn Left onto Great Egret Cir. SW. Follow to 876, building 8. Unit is located on the 3rd floor on left side when facing building from street. Unit 8E
Location Details Mainland
Rooms
Basement None
Primary Bedroom Level Primary Living Area
Interior
Interior Features Foyer, 9Ft+ Ceilings, Vaulted Ceiling(s), Ceiling Fan(s), Furnished, Pantry, Walk-in Shower, Walk-In Closet(s)
Heating Heat Pump, Electric, Forced Air
Cooling Central Air
Flooring LVT/LVP, Carpet, Laminate, Parquet, Vinyl
Fireplaces Type None
Fireplace No
Window Features Blinds
Appliance Washer, Stove/Oven - Electric, Refrigerator, Range, Microwave - Built-In, Dryer, Disposal, Dishwasher
Laundry Hookup - Dryer, Laundry Closet, Washer Hookup
Exterior
Parking Features Parking Lot, Paved, Shared Driveway
Waterfront Description None
View Golf Course, Pond
Roof Type Shingle
Porch Covered, Porch, Screened
Building
Story 1
Entry Level 3rd Floor Unit,End Unit,One
Foundation Slab
Sewer Municipal Sewer
Water Municipal Water
New Construction No
Schools
Elementary Schools Jessie Mae Monroe
Middle Schools Shallotte
High Schools West Brunswick
Others
Tax ID 227pa065
Acceptable Financing Cash, Conventional
Listing Terms Cash, Conventional
Special Listing Condition None
Read Less Info
Want to know what your home might be worth? Contact us for a FREE valuation!

Our team is ready to help you sell your home for the highest possible price ASAP

GET MORE INFORMATION
REALTOR®, Managing Broker, Lead Broker | Lic# 117999






