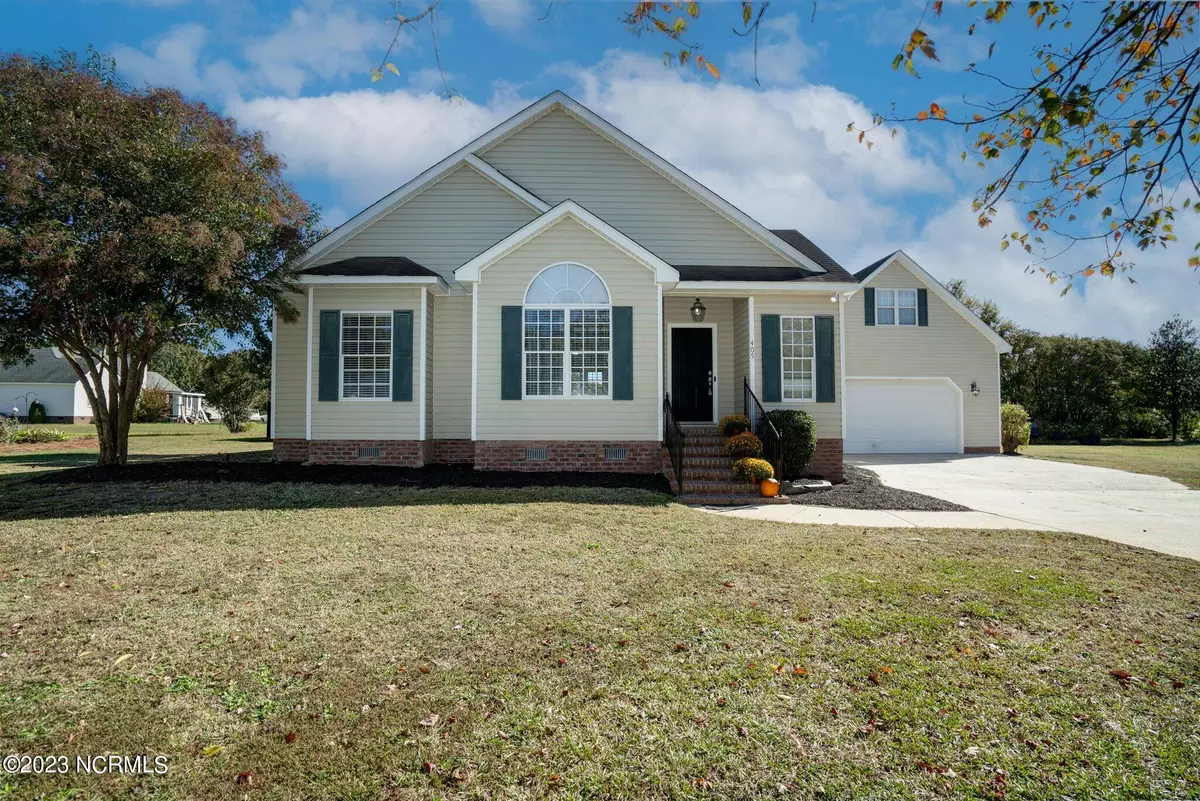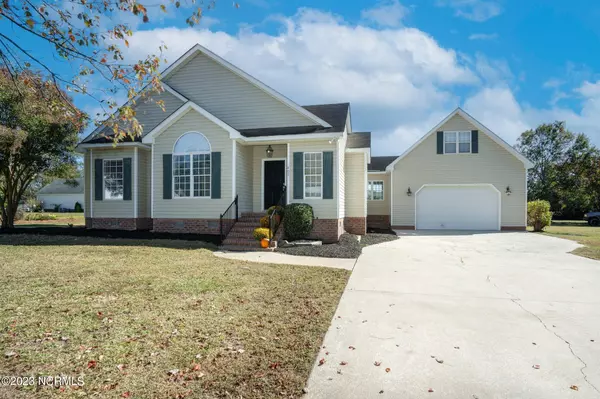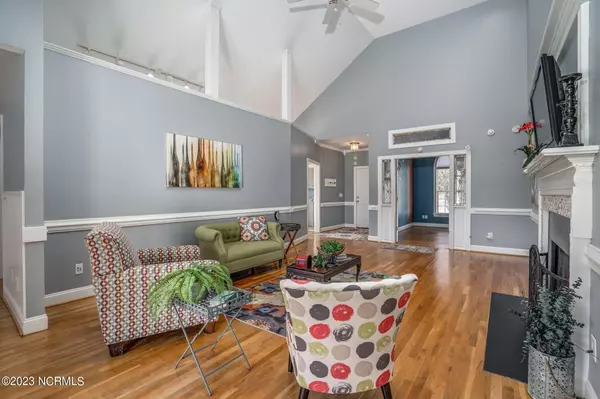$345,000
$369,900
6.7%For more information regarding the value of a property, please contact us for a free consultation.
3 Beds
2 Baths
2,163 SqFt
SOLD DATE : 02/28/2024
Key Details
Sold Price $345,000
Property Type Single Family Home
Sub Type Single Family Residence
Listing Status Sold
Purchase Type For Sale
Square Footage 2,163 sqft
Price per Sqft $159
Subdivision South Creek
MLS Listing ID 100411219
Sold Date 02/28/24
Style Wood Frame
Bedrooms 3
Full Baths 2
HOA Y/N No
Originating Board North Carolina Regional MLS
Year Built 1999
Lot Size 1.090 Acres
Acres 1.09
Lot Dimensions Irr
Property Description
Welcome to your dream home! This exquisite home offers an unparalleled combination of elegance and comfort. As you step inside, you'll be immediately captivated by the stunning oak hardwood floors inlaid with cherry and maple, which create a warm and inviting atmosphere throughout the house. The home also has a home vac system that makes cleaning much simpler.
This thoughtfully designed property features a spacious bonus room, perfect for a home office, a playroom, or even a home movie theater. The versatile layout of this home ensures you have the space to make it your own and accommodate your unique lifestyle.
Step outside into your private oasis, where a saltwater pool awaits, providing a refreshing and tranquil escape during the warm summer months. The lot is over an acre and provides a retreat that is ideal for entertaining guests or simply unwinding in your own slice of paradise.
With its exceptional attention to detail and luxurious amenities, this home offers a perfect blend of comfort and style. Don't miss the opportunity to make this beautiful property yours.
Location
State NC
County Nash
Community South Creek
Zoning R-10
Direction From Nashville take NC 58 S. Turn left onto South Creek Dr. Turn left onto Laurel Spring Dr. Keep straight, home is on the left
Location Details Mainland
Rooms
Basement Crawl Space
Primary Bedroom Level Primary Living Area
Interior
Interior Features Master Downstairs, Vaulted Ceiling(s), Ceiling Fan(s), Walk-in Shower, Walk-In Closet(s)
Heating Electric, Heat Pump
Cooling Central Air
Fireplaces Type Gas Log
Fireplace Yes
Exterior
Parking Features Attached, Concrete
Garage Spaces 3.0
Roof Type Shingle
Porch Deck, Patio, Porch
Building
Story 1
Entry Level One
Sewer Municipal Sewer
Water Municipal Water
New Construction No
Others
Tax ID 381013032392
Acceptable Financing Cash, Conventional, FHA, VA Loan
Listing Terms Cash, Conventional, FHA, VA Loan
Special Listing Condition None
Read Less Info
Want to know what your home might be worth? Contact us for a FREE valuation!

Our team is ready to help you sell your home for the highest possible price ASAP

GET MORE INFORMATION
REALTOR®, Managing Broker, Lead Broker | Lic# 117999






