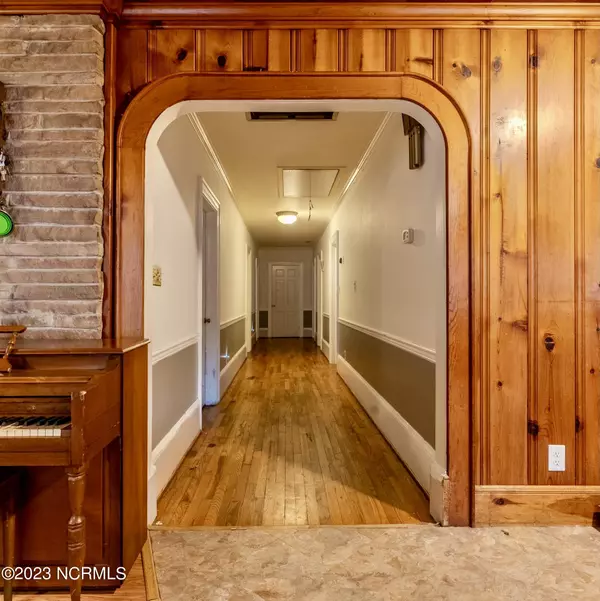$245,500
$249,000
1.4%For more information regarding the value of a property, please contact us for a free consultation.
3 Beds
2 Baths
2,148 SqFt
SOLD DATE : 02/28/2024
Key Details
Sold Price $245,500
Property Type Single Family Home
Sub Type Single Family Residence
Listing Status Sold
Purchase Type For Sale
Square Footage 2,148 sqft
Price per Sqft $114
Subdivision Not In Subdivision
MLS Listing ID 100413875
Sold Date 02/28/24
Style Wood Frame
Bedrooms 3
Full Baths 2
HOA Y/N No
Originating Board North Carolina Regional MLS
Year Built 1958
Annual Tax Amount $1,492
Lot Size 0.390 Acres
Acres 0.39
Lot Dimensions 175x100, please obtain survey if pertinent
Property Description
Live comfortably and affordably surrounded by history in the original Washington! This beautiful brick home combines mid-century and Cape Cod-inspired elements, with period design features including solid oak hardwoods, dentil molding, tiled window ledges, a wide central hall, vintage tiled baths, and parquet ceiling & stacked stone fireplace wall in the den. A fully floored attic (WOW!) is ideal for future expansion, seasonal storage, or boxes of precious keepsakes. There is also a large mud room (not included in living area) with a 1/2 bath & dual pedestal sinks just off the covered rear porch. *BONUS 1000 sq.ft. detached flex space/studio with dual garage bays PLUS an electric range and tons of prep space ideal for onsite parties or a caterer. Only ½ mile from ECU Health Beaufort Campus, close to plenty of restaurants and shops, and just over 1 mile from riverfront Festival Park and the action downtown. This is one for which you'll truly be thankful!
Location
State NC
County Beaufort
Community Not In Subdivision
Zoning R15S
Direction Travel John Small Ave or 15th St to Brown St. Turn onto 9th St. Property on Right.
Location Details Mainland
Rooms
Other Rooms See Remarks, Storage, Workshop
Basement Crawl Space
Primary Bedroom Level Primary Living Area
Interior
Interior Features Foyer, Workshop, Master Downstairs, 9Ft+ Ceilings, Ceiling Fan(s), Walk-in Shower
Heating Baseboard, Electric, Forced Air, Propane
Cooling Central Air
Fireplaces Type Wood Burning Stove
Fireplace Yes
Laundry Inside
Exterior
Parking Features On Street, Concrete, Off Street
Garage Spaces 2.0
Roof Type Shingle
Porch Covered, Porch
Building
Story 1
Entry Level One
Foundation Brick/Mortar
Sewer Municipal Sewer
Water Municipal Water
New Construction No
Schools
Elementary Schools Eastern Elementary School
Middle Schools P.S. Jones Middle School
High Schools Washington High School
Others
Tax ID 41458
Acceptable Financing Cash, Conventional, FHA, USDA Loan, VA Loan
Listing Terms Cash, Conventional, FHA, USDA Loan, VA Loan
Special Listing Condition None
Read Less Info
Want to know what your home might be worth? Contact us for a FREE valuation!

Our team is ready to help you sell your home for the highest possible price ASAP

GET MORE INFORMATION
REALTOR®, Managing Broker, Lead Broker | Lic# 117999






