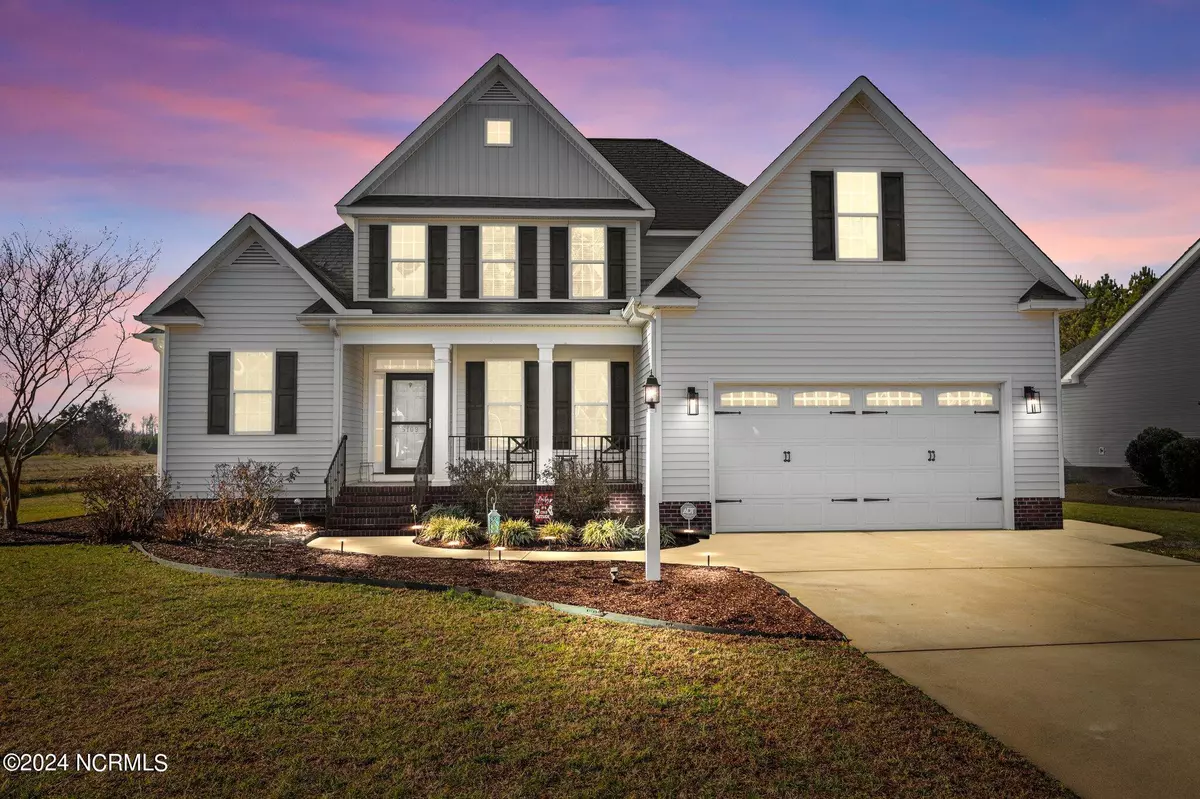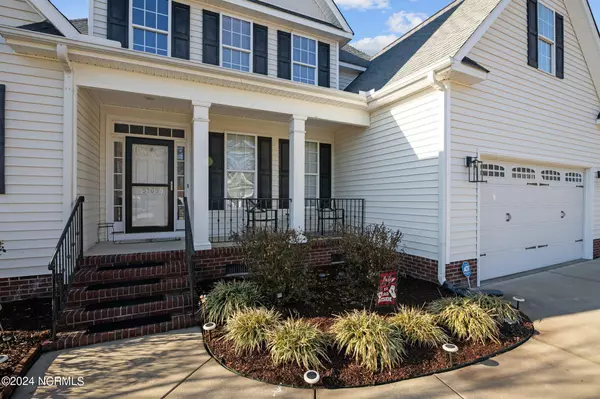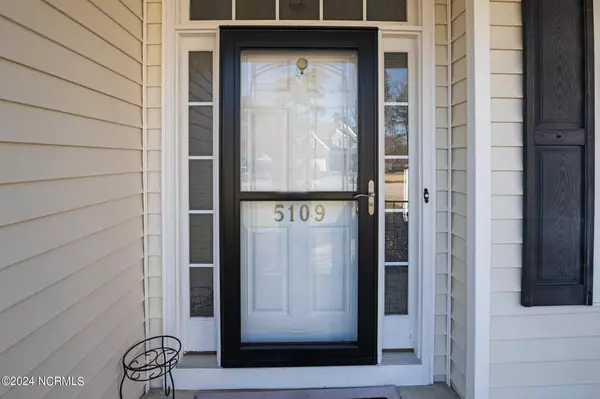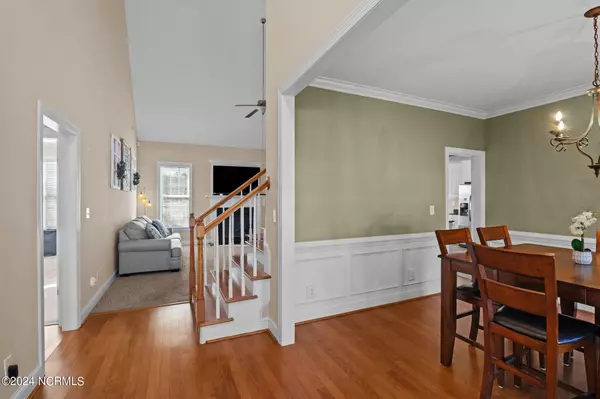$360,000
$350,000
2.9%For more information regarding the value of a property, please contact us for a free consultation.
4 Beds
3 Baths
2,307 SqFt
SOLD DATE : 02/13/2024
Key Details
Sold Price $360,000
Property Type Single Family Home
Sub Type Single Family Residence
Listing Status Sold
Purchase Type For Sale
Square Footage 2,307 sqft
Price per Sqft $156
Subdivision Windfield Colony
MLS Listing ID 100420492
Sold Date 02/13/24
Bedrooms 4
Full Baths 2
Half Baths 1
HOA Y/N No
Originating Board North Carolina Regional MLS
Year Built 2007
Annual Tax Amount $2,628
Lot Size 10,454 Sqft
Acres 0.24
Lot Dimensions 94.12x114.05x68.09x131.49
Property Description
BEST AND FINAL OFFERS BY 6PM SAT. 1/13. Welcome To Your Dream Home! Move-In-Ready Gem. Spacious Master Suite On Main Floor. Trey Ceilings, Walk-In Closet, High Ceilings, Whirlpool Tub, Brand-New Custom Acrylic Shower With Stylish New Glass Door & Marble Countertops. Open Living Room With Cozy Fireplace. Exposed Staircase. The Main Level- Formal Dining Room, Eat-In Kitchen With Bar, New Granite Countertops, Generously Sized Pantry, Laundry Room With Cabinets & Shelf Space. Hardwood Floors In The Entryway, Hall Bath, Dining Room & Stairs. Fresh Paint & New Light Fixtures. Second Level- Three Bedrooms, One Bathroom With Marble Countertops, Custom Acrylic Shower With Seat & Grab Bars. All Rooms Equipped With Ceiling Fans. Ample Storage Space. Exterior Features- Rocking Chair Front Porch, In-Ground Basketball Hoop, Newly Constructed Spacious Deck, Screened-In. New Screen Installed On 1/8. Perfect For Grilling, Entertaining, Or Relaxing. Landscaped Yard. Pressure Washed Home. 2-Car Garage- Freshly Painted Walls & New Epoxy Floors. Security System For Peace Of Mind. Stunning Entryway. Meticulously Maintained & Pet Free Home. Don't Miss The Opportunity To Call This House Your Home - Schedule A Showing Today.
Location
State NC
County Wilson
Community Windfield Colony
Zoning SFR
Direction Nash Street/Hwy. 58 North, left on Brewer Court. Home on left.
Location Details Mainland
Rooms
Basement Crawl Space, None
Primary Bedroom Level Primary Living Area
Interior
Interior Features Whirlpool, Master Downstairs, 9Ft+ Ceilings, Tray Ceiling(s), Vaulted Ceiling(s), Ceiling Fan(s), Pantry, Walk-in Shower, Walk-In Closet(s)
Heating Gas Pack, Fireplace(s), Electric, Heat Pump, Natural Gas
Cooling Central Air
Flooring Carpet, Vinyl, Wood
Window Features Thermal Windows,Blinds
Appliance Stove/Oven - Electric, Microwave - Built-In, Disposal, Dishwasher
Laundry Hookup - Dryer, Washer Hookup, Inside
Exterior
Parking Features On Street, Attached, Garage Door Opener, Paved
Garage Spaces 2.0
Roof Type Shingle
Porch Covered, Deck, Enclosed, Porch, Screened
Building
Lot Description Interior Lot, Level
Story 2
Entry Level Two
Sewer Municipal Sewer
Water Municipal Water
New Construction No
Schools
Elementary Schools New Hope
Middle Schools Elm City
High Schools Fike
Others
Tax ID 3714-04-8378.000
Acceptable Financing Cash, Conventional, FHA, USDA Loan, VA Loan
Listing Terms Cash, Conventional, FHA, USDA Loan, VA Loan
Special Listing Condition None
Read Less Info
Want to know what your home might be worth? Contact us for a FREE valuation!

Our team is ready to help you sell your home for the highest possible price ASAP

GET MORE INFORMATION
REALTOR®, Managing Broker, Lead Broker | Lic# 117999






