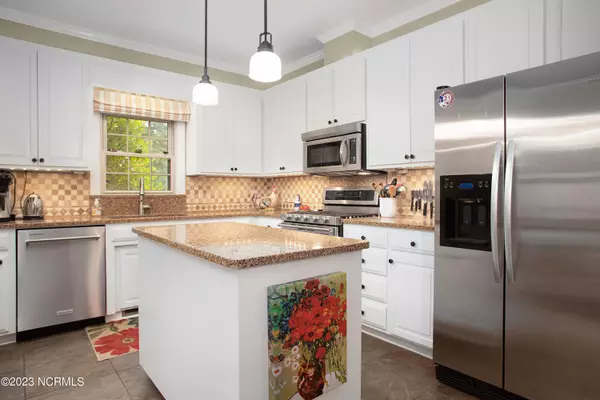$405,000
$420,000
3.6%For more information regarding the value of a property, please contact us for a free consultation.
4 Beds
3 Baths
2,290 SqFt
SOLD DATE : 02/12/2024
Key Details
Sold Price $405,000
Property Type Single Family Home
Sub Type Single Family Residence
Listing Status Sold
Purchase Type For Sale
Square Footage 2,290 sqft
Price per Sqft $176
Subdivision Country Club Hills
MLS Listing ID 100405486
Sold Date 02/12/24
Bedrooms 4
Full Baths 2
Half Baths 1
HOA Y/N No
Originating Board North Carolina Regional MLS
Year Built 1990
Lot Size 0.480 Acres
Acres 0.48
Lot Dimensions Irregular
Property Description
Welcome to your dream home in the charming community of Trent Woods! This elegant 2-story brick residence boasts timeless appeal and modern comforts, making it the perfect place to call home. As enter the home, you are greeted by a sense of warmth and sophistication. To the right, you'll find a spacious formal living room, ideal for gatherings or quiet moments of relaxation. To the left, a well-appointed dining room awaits, perfect for hosting any special occasion. The heart of this home is the open-concept kitchen and great room. The kitchen is a chef's delight, featuring stainless steel appliances that blend style with functionality. An island provides additional prep space and the adjacent eat-in dining area is perfect for morning coffee or casual meals. The great room offers a cozy fireplace and showcases beautiful views of the expansive backyard. Head upstairs to discover the owner's suite, a true sanctuary. The ensuite bathroom has been recently renovated and is reminiscent of a spa, featuring a walk-in shower, a soaking tub for unwinding, and a dual vanity offering both style and convenience. Head outside to your private outdoor oasis. The deck and large patio create the perfect setting for entertaining friends and family. Imagine hosting barbecues or simply relaxing in the tranquility of your well-manicured backyard. This home is equipped with a tankless water heater, ensuring you have hot water whenever you need it, and solar panels that are not only environmentally friendly but also come with the added bonus of an average electric bill of less than $40 per month. Located just minutes away from Historic Downtown New Bern and the Carolina East Medical Center, you'll have easy access to shopping, dining, and healthcare facilities. Don't miss out on the opportunity to make this exquisite Trent Woods residence your own. Call us today to schedule your private tour.
Location
State NC
County Craven
Community Country Club Hills
Zoning RESIDENTIAL
Direction Take Chelsea Rd and Country Club Dr to Devonshire Dr in Trent Woods, Continue on Devonshire Dr. Take Canterbury Rd and Windsor Dr to Stratford Rd. Destination will be on the right.
Location Details Mainland
Rooms
Other Rooms Shed(s), Storage
Basement Crawl Space
Primary Bedroom Level Non Primary Living Area
Interior
Interior Features Foyer, Kitchen Island, 9Ft+ Ceilings, Ceiling Fan(s), Walk-in Shower, Eat-in Kitchen, Walk-In Closet(s)
Heating Gas Pack, Heat Pump, Active Solar, Electric, Forced Air, Natural Gas
Cooling Central Air, Zoned
Flooring LVT/LVP, Carpet, Tile, Wood
Fireplaces Type Gas Log
Fireplace Yes
Window Features Blinds
Appliance Stove/Oven - Gas, Refrigerator, Range, Microwave - Built-In, Double Oven, Dishwasher, Cooktop - Gas
Laundry Hookup - Dryer, Washer Hookup, Inside
Exterior
Exterior Feature Irrigation System
Parking Features Concrete, Garage Door Opener, On Site
Garage Spaces 2.0
Utilities Available Natural Gas Connected
Roof Type Architectural Shingle
Accessibility None
Porch Deck, Patio
Building
Story 2
Entry Level Two
Foundation Brick/Mortar
Sewer Municipal Sewer
Water Municipal Water
Structure Type Irrigation System
New Construction No
Others
Tax ID 8-101 -029
Acceptable Financing Cash, Conventional, FHA, VA Loan
Listing Terms Cash, Conventional, FHA, VA Loan
Special Listing Condition None
Read Less Info
Want to know what your home might be worth? Contact us for a FREE valuation!

Our team is ready to help you sell your home for the highest possible price ASAP

GET MORE INFORMATION
REALTOR®, Managing Broker, Lead Broker | Lic# 117999






