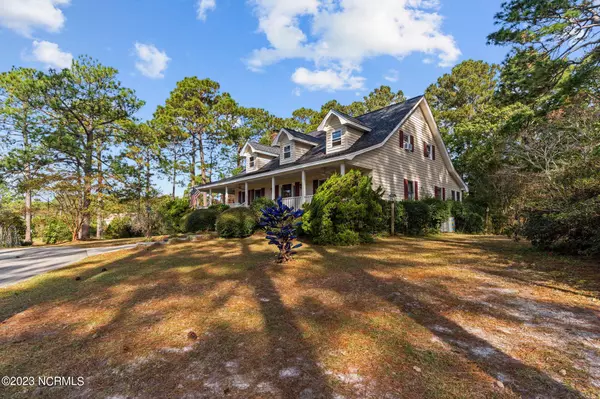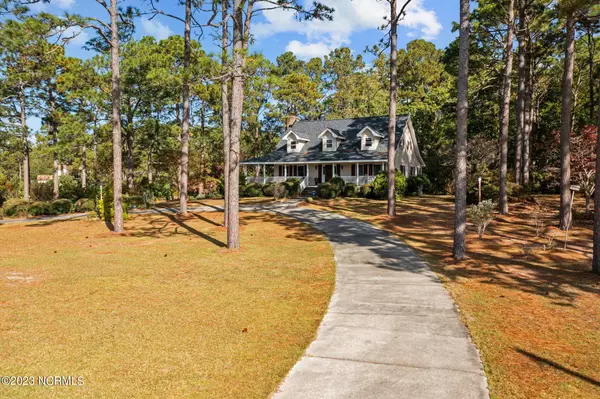$437,500
$475,000
7.9%For more information regarding the value of a property, please contact us for a free consultation.
3 Beds
3 Baths
3,223 SqFt
SOLD DATE : 01/24/2024
Key Details
Sold Price $437,500
Property Type Single Family Home
Sub Type Single Family Residence
Listing Status Sold
Purchase Type For Sale
Square Footage 3,223 sqft
Price per Sqft $135
Subdivision Brierwood Estates
MLS Listing ID 100412603
Sold Date 01/24/24
Style Wood Frame
Bedrooms 3
Full Baths 2
Half Baths 1
HOA Y/N No
Originating Board North Carolina Regional MLS
Year Built 1988
Lot Size 1.332 Acres
Acres 1.33
Lot Dimensions 245 X 245 X 245 X 245
Property Description
Introducing 30 Brierwood Road, Shallotte! Nestled atop 1.3 wooded acres, this over 3000 square foot tri-level home exudes rustic elegance and offers a picturesque view of multiple ponds! NO HOA and NO FLOOD ZONE! To make this even more of a deal, the upstairs HVAC AND ROOF are brand new in 2023!
When you approach the long circular driveway, the first thing you'll notice is the wrap-around porch welcoming you home! Sit and stay a while! The area has an abundance of wildlife! Being tucked into the trees, this home is one with the natural setting!
When you enter the home, your attention will immediately be drawn to the oversized regal brick fireplace standing as the focal point of the living room. Imagine a warm fire glowing or the breeze blowing through the many windows as the sunlight dances on the original hardwood floors.
Off the kitchen, you'll find a combination dining room and kitchen, with plenty of room to entertain. One side of the room features French doors leading out to the wrap-around porch. The other side, leads you to a light filled sun-room. In the hallway, there are two closets that can be used for a pantry, plus a half bathroom for visiting guest. Need more room? There is a large dedicated laundry room with built in shelving for even more storage.
The main suite, is located on the first floor featuring two large walk-in closets and bathroom suite. The main suite has an abundance of storage and enough room to renovate it into your very own private spa-like retreat. The main suite has new carpeting that was installed in 2023.
Upstairs, you will find what sets this home apart from all others - the large amount of storage! Immediately, at the top of the landing you will find two large closets flanking the stairscase. Both large guest rooms feature two full size closets, each with eve access. In addition, both rooms have direct walk-in access to attic storage. The two bedrooms are connected by a large bathroom, giving each room its own private toilet and sink area separated by a shower.
The basement/ground level features almost 500 square feet of extra finished space, perfect for a game/hobby room. This room has doors that exit out onto the large concrete space in the rear of the home. The two stall garage can store multiple vehicles, a golf cart and still has a space dedicated for just storage. The concrete area in the rear of the home has previously stored a large RV and has an outlet dedicated to the storage of one.
Do not miss out on this home! This is the place where the beauty of nature and the comforts of home come together.
Location
State NC
County Brunswick
Community Brierwood Estates
Zoning RA15
Direction Country Club Road then right on Brierwood Road, home will be on your left.
Location Details Mainland
Rooms
Basement Crawl Space, Partially Finished
Primary Bedroom Level Primary Living Area
Interior
Interior Features Walk-In Closet(s)
Heating Electric, Heat Pump
Cooling None
Flooring Laminate, Wood
Appliance Cooktop - Electric
Exterior
Exterior Feature None
Parking Features Concrete
Garage Spaces 6.0
Pool None
Waterfront Description None
View Pond, Water
Roof Type Architectural Shingle
Porch Wrap Around
Building
Story 3
Entry Level Two
Sewer Septic On Site
Water Municipal Water
Structure Type None
New Construction No
Others
Tax ID 2141a002
Acceptable Financing Cash, Conventional
Listing Terms Cash, Conventional
Special Listing Condition None
Read Less Info
Want to know what your home might be worth? Contact us for a FREE valuation!

Our team is ready to help you sell your home for the highest possible price ASAP

GET MORE INFORMATION
REALTOR®, Managing Broker, Lead Broker | Lic# 117999






