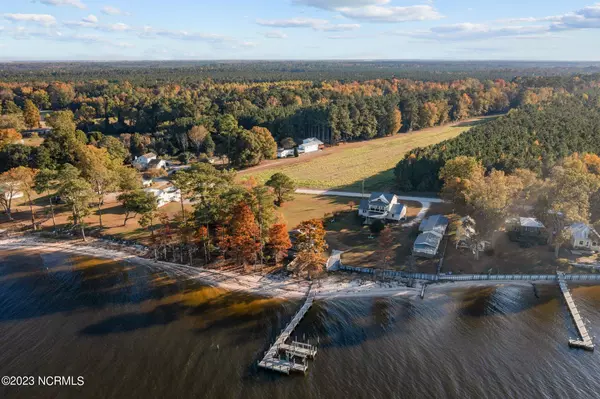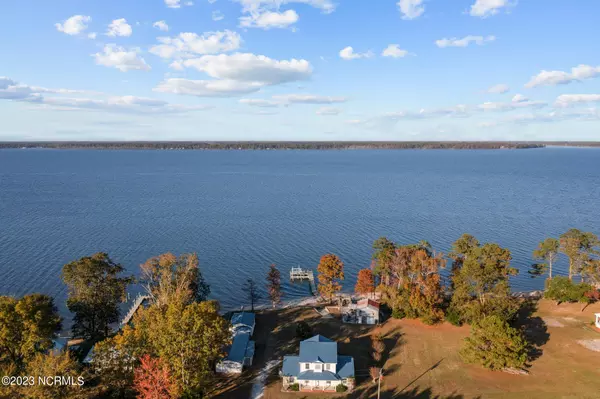$640,000
$640,000
For more information regarding the value of a property, please contact us for a free consultation.
4 Beds
4 Baths
3,554 SqFt
SOLD DATE : 01/19/2024
Key Details
Sold Price $640,000
Property Type Single Family Home
Sub Type Single Family Residence
Listing Status Sold
Purchase Type For Sale
Square Footage 3,554 sqft
Price per Sqft $180
Subdivision Not In Subdivision
MLS Listing ID 100414215
Sold Date 01/19/24
Style Wood Frame
Bedrooms 4
Full Baths 3
Half Baths 1
HOA Y/N No
Originating Board North Carolina Regional MLS
Year Built 1971
Annual Tax Amount $2,162
Lot Size 0.950 Acres
Acres 0.95
Lot Dimensions 116 x 212 x 212 x 274
Property Description
Updated waterfront estate on .95 acres of land in desirable Blounts Creek on the Pamlico River. Wonderful views from inside the home with abundant windows, large covered front porch, as well as a 2nd level covered porch overlooking the scenic water views. Catch fish off your dock, launch your canoes and kayaks, and keep your boat at your own deep-water dock with boat lift. Nice sandy beach with a bulkhead as well as a boat ramp that is currently partially covered with sand. Very quiet location with so many opportunities for large families or possible Airbnb revenue with the two detached living quarters. The primary residence features 4 bedrooms and 3.5 baths. Two master suites, open family room, formal dining, and a large kitchen with ample cabinets. Wood floors throughout the main living areas, walk-in closets as well as floored attic space. The home also includes central vac, built-ins, and trey ceilings. Large, detached garage/man cave near the water with a 2nd level that is great for storage, or endless possibilities with a little work. Also, two recently updated guest homes. The first detached living quarters with garage includes a total of 1,094sqft, with approximately half of this being heated. The garage and covered front porch would be great for storage or family gatherings and includes a separate 1 bedroom, 1 bath with a small kitchen. The 2nd detached living quarters includes approximately 607 heated square feet and features 2 bedrooms, jack-n-jill bath, living room as well as a kitchen.
Location
State NC
County Beaufort
Community Not In Subdivision
Zoning Residential
Direction From Chocowinity follow NC-33E to Core Point Rd., turn left and follow to the stop sign and take another left and follow to just before road ends and turn left onto Whitehurst Rd. Home will be on the right
Location Details Mainland
Rooms
Other Rooms Guest House, See Remarks, Barn(s), Workshop
Basement Crawl Space
Primary Bedroom Level Primary Living Area
Interior
Interior Features Solid Surface, Bookcases, Master Downstairs, 9Ft+ Ceilings, Tray Ceiling(s), Ceiling Fan(s), Central Vacuum, Pantry, Walk-In Closet(s)
Heating Heat Pump, Space Heater, Natural Gas, Propane
Cooling Central Air, Wall/Window Unit(s)
Flooring Carpet, Tile, Wood
Fireplaces Type Gas Log
Fireplace Yes
Window Features Thermal Windows,Blinds
Appliance Stove/Oven - Gas, Refrigerator, Range, Microwave - Built-In, Dishwasher
Laundry Hookup - Dryer, Washer Hookup, Inside
Exterior
Parking Features Attached, Concrete, Unpaved, On Site, Paved
Garage Spaces 1.0
Carport Spaces 2
Utilities Available Community Water
Waterfront Description Pier,Boat Lift,Boat Ramp,Bulkhead,Deeded Beach Access,Deeded Water Access,Water Depth 4+
View River, Water
Roof Type Metal
Porch Covered, Deck, Patio, Porch
Building
Lot Description Open Lot
Story 2
Entry Level Half Building,Two
Sewer Septic On Site
New Construction No
Others
Tax ID 22275
Acceptable Financing Cash, Conventional, FHA, VA Loan
Listing Terms Cash, Conventional, FHA, VA Loan
Special Listing Condition None
Read Less Info
Want to know what your home might be worth? Contact us for a FREE valuation!

Our team is ready to help you sell your home for the highest possible price ASAP

GET MORE INFORMATION
REALTOR®, Managing Broker, Lead Broker | Lic# 117999






