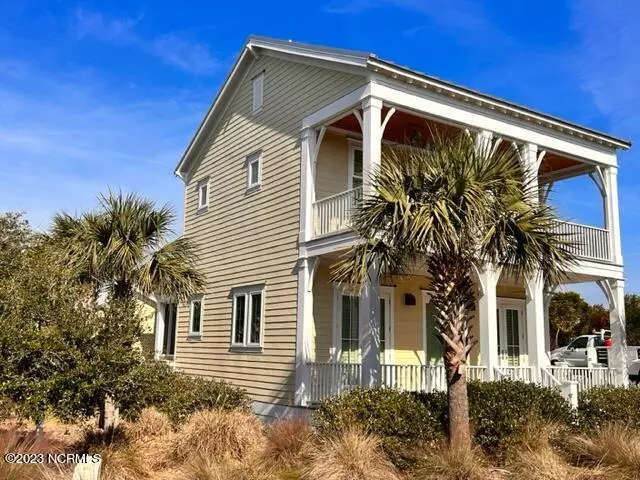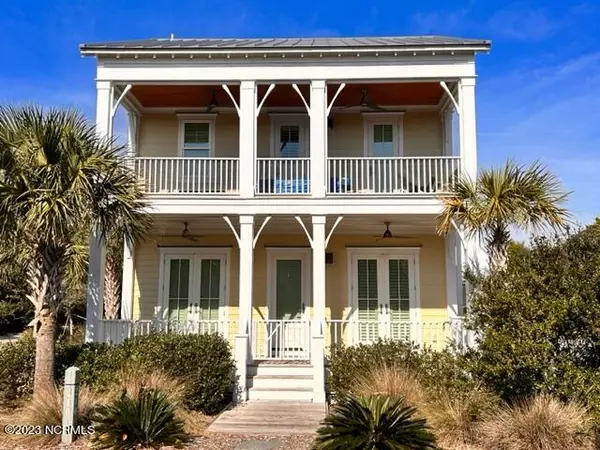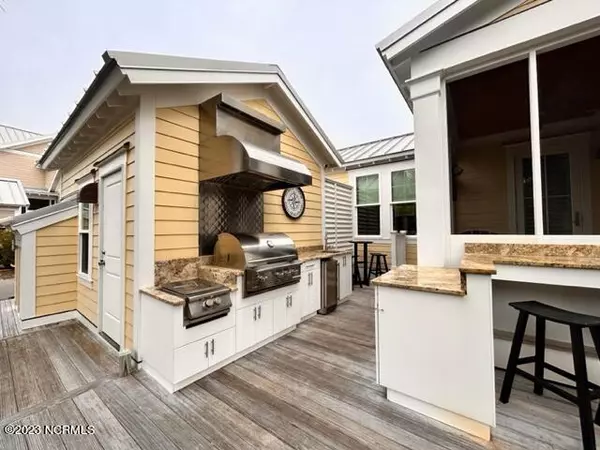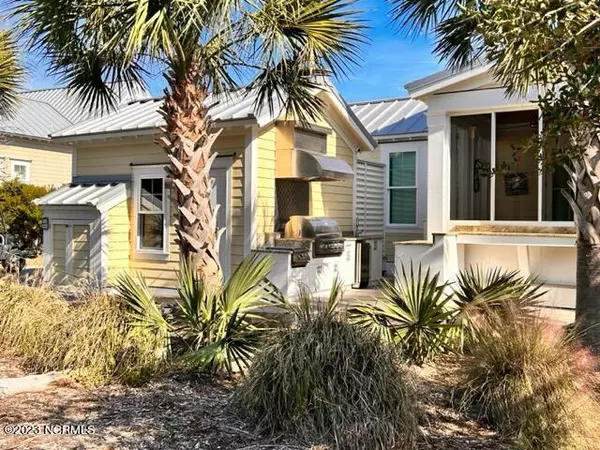$1,525,000
$1,675,000
9.0%For more information regarding the value of a property, please contact us for a free consultation.
4 Beds
3 Baths
1,770 SqFt
SOLD DATE : 01/12/2024
Key Details
Sold Price $1,525,000
Property Type Single Family Home
Sub Type Single Family Residence
Listing Status Sold
Purchase Type For Sale
Square Footage 1,770 sqft
Price per Sqft $861
Subdivision Bhi Stage Ii Cape Fear Station
MLS Listing ID 100415010
Sold Date 01/12/24
Style Wood Frame
Bedrooms 4
Full Baths 2
Half Baths 1
HOA Fees $276
HOA Y/N Yes
Originating Board North Carolina Regional MLS
Year Built 2017
Annual Tax Amount $11,434
Lot Size 4,095 Sqft
Acres 0.09
Lot Dimensions 56x84x52x30x49
Property Description
Lovely seaside cottage built by Whitney Blair in the Southern Living Inspired Community of Cape Fear Station. Walk to East Beach from your home.
This 4 bedroom traditional floor plan features hardwoods throughout, quartz counters in upgraded kitchen, whole house plantation shutters, Spray foam insulation entire house, large unused attic space, hot tub off Master bedroom, amazing Outdoor kitchen and entertainment area, High and Dry lot out of the flood zone - no flood insurance required, Full alarm system, professionally decorated , Gladiator storage units in garage for extra storage, Wi-Fi surround audio system, shiplap throughout and a custom built in 4 bunk bedroom for kids!
This home has a very comfortable floor plan with Master bedroom on main level, 3 bedrooms upstairs, and double front porches. The exterior is hardie board siding for long lasting stability. 2 golf carts and fully furnished, less exceptions. Turn key and ready to be your island home.
BHI Lifestyle Membership and Shoals Club Membership available for separate purchase.
Location
State NC
County Brunswick
Community Bhi Stage Ii Cape Fear Station
Zoning Residential
Direction From marina travel Federal Road to Cape Fear Station, turn right on Kinnakeet Way.
Location Details Island
Rooms
Basement None
Primary Bedroom Level Primary Living Area
Interior
Interior Features Mud Room, Solid Surface, Bookcases, Kitchen Island, Master Downstairs, 9Ft+ Ceilings, Vaulted Ceiling(s), Ceiling Fan(s), Furnished, Hot Tub, Walk-in Shower, Walk-In Closet(s)
Heating Heat Pump, Electric
Flooring Tile, Wood
Fireplaces Type Gas Log
Fireplace Yes
Window Features Blinds
Appliance Washer, Stove/Oven - Gas, Refrigerator, Microwave - Built-In, Humidifier/Dehumidifier, Dryer, Disposal, Dishwasher, Cooktop - Gas
Laundry In Hall
Exterior
Exterior Feature Outdoor Shower, Gas Logs, Exterior Kitchen
Parking Features Garage Door Opener, Off Street
Garage Spaces 2.0
Pool None
Utilities Available Community Water
Waterfront Description Water Access Comm
Roof Type Metal
Porch Covered, Deck, Porch, Screened
Building
Story 2
Entry Level Two
Foundation Other
Sewer Community Sewer
Structure Type Outdoor Shower,Gas Logs,Exterior Kitchen
New Construction No
Others
Tax ID 266ac001
Acceptable Financing Cash, Conventional
Listing Terms Cash, Conventional
Special Listing Condition None
Read Less Info
Want to know what your home might be worth? Contact us for a FREE valuation!

Our team is ready to help you sell your home for the highest possible price ASAP

GET MORE INFORMATION
REALTOR®, Managing Broker, Lead Broker | Lic# 117999






