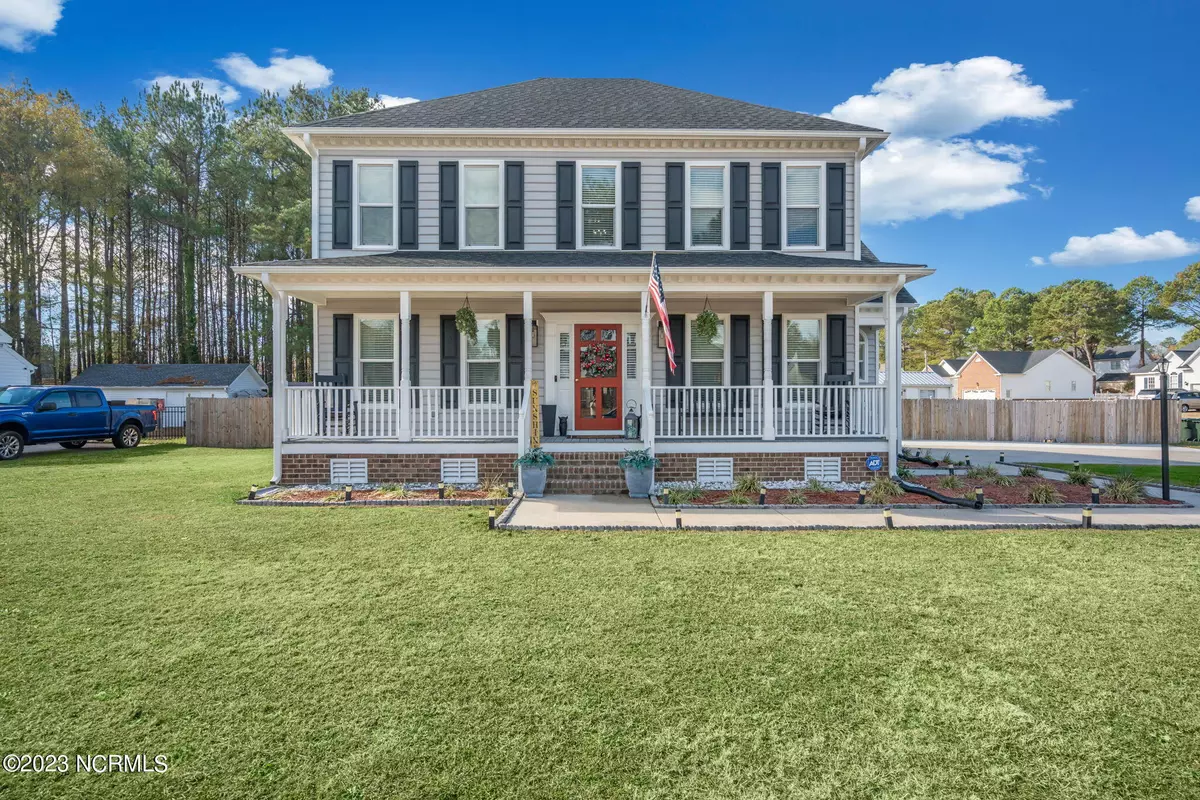$369,900
$369,900
For more information regarding the value of a property, please contact us for a free consultation.
3 Beds
3 Baths
2,647 SqFt
SOLD DATE : 01/12/2024
Key Details
Sold Price $369,900
Property Type Single Family Home
Sub Type Single Family Residence
Listing Status Sold
Purchase Type For Sale
Square Footage 2,647 sqft
Price per Sqft $139
Subdivision Deer Creek
MLS Listing ID 100416993
Sold Date 01/12/24
Style Wood Frame
Bedrooms 3
Full Baths 2
Half Baths 1
HOA Y/N No
Originating Board North Carolina Regional MLS
Year Built 1996
Annual Tax Amount $2,103
Lot Size 0.400 Acres
Acres 0.4
Lot Dimensions 88 x 20 x 145 x 130 x 150
Property Description
Absolutely beautiful traditional 2-story home on large corner lot with separate Mother-in-Law Quarters. Main house with Formal Dining Room and Living Room with gas log fireplace. Eat-in Kitchen with granite counters, new LG stainless appliances including range with blue-tooth technology and refrigerator, pantry. From Living Room step down into another Sitting Room/Den. Two large decks in the back yard plus a patio on the side with lots of room to entertain in fenced back yard along with Mother-in-Law Quarters, with Living Room, Kitchen with all new appliances, 1 Bedroom, 1 Bath, a large addition of a walk-in closet, and new floors throughout. Back upstairs in Main House, Master Suite features walk-in closet, dual vanities, and tiled shower/tub combo. 2 more Guest Rooms share a Full Bath with granite counters. Sellers have recently replaced flooring in Main House, siding on both houses, added new gutters, new awnings, new lights, and new paint, and expanded the driveway. Vinyl windows throughout. Brand new HVAC systems along with new ductwork. Wired workshop plus shed for storage.
Location
State NC
County Wilson
Community Deer Creek
Zoning SR4
Direction Nash St to right on Lake Wilson Drive, left on Deer Creek Dr, home on left on corner of Deer Creek and Ironwood Dr.
Location Details Mainland
Rooms
Other Rooms Shed(s), Workshop
Basement Crawl Space
Primary Bedroom Level Non Primary Living Area
Interior
Interior Features Foyer, Solid Surface, 9Ft+ Ceilings, Pantry, Walk-In Closet(s)
Heating Gas Pack, Electric, Heat Pump, Natural Gas
Cooling Central Air
Flooring LVT/LVP, Carpet
Fireplaces Type Gas Log
Fireplace Yes
Window Features Thermal Windows
Appliance Washer, Refrigerator, Range, Microwave - Built-In, Dryer, Dishwasher
Laundry Laundry Closet
Exterior
Parking Features Concrete, Off Street, On Site, Paved
Roof Type Composition
Porch Covered, Deck, Patio, Porch
Building
Lot Description Corner Lot
Story 2
Entry Level Two
Sewer Municipal Sewer
Water Municipal Water
New Construction No
Others
Tax ID 3714-60-3800.000
Acceptable Financing Cash, Conventional, FHA, VA Loan
Listing Terms Cash, Conventional, FHA, VA Loan
Special Listing Condition None
Read Less Info
Want to know what your home might be worth? Contact us for a FREE valuation!

Our team is ready to help you sell your home for the highest possible price ASAP

GET MORE INFORMATION
REALTOR®, Managing Broker, Lead Broker | Lic# 117999






