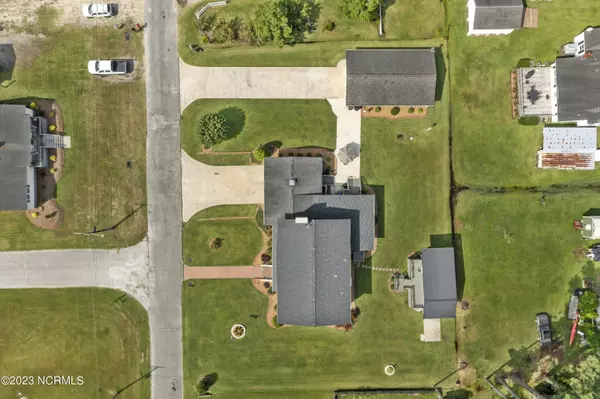$515,000
$549,000
6.2%For more information regarding the value of a property, please contact us for a free consultation.
4 Beds
3 Baths
4,024 SqFt
SOLD DATE : 01/11/2024
Key Details
Sold Price $515,000
Property Type Single Family Home
Sub Type Single Family Residence
Listing Status Sold
Purchase Type For Sale
Square Footage 4,024 sqft
Price per Sqft $127
Subdivision Not In Subdivision
MLS Listing ID 100415242
Sold Date 01/11/24
Style Wood Frame
Bedrooms 4
Full Baths 2
Half Baths 1
HOA Y/N No
Originating Board North Carolina Regional MLS
Year Built 1969
Annual Tax Amount $1,998
Lot Size 0.510 Acres
Acres 0.51
Lot Dimensions 175x125x175x125
Property Description
Welcome home to your oasis steps away from the Pungo River. In the quaint town of Belhaven you will be living a year round vacation in your dream home. This home has it all including 2 shops that are insulated, wired, and equipped with brand new mini splits for heating and air. The larger shop at 960 sq ft hosts a bathroom and double ovens for an entertainer's delight. Second detached building currently used as home gym is 342 sq. ft. Let's talk about move in ready, this home offers 2 new Trane HVAC units that are Wifi accessible and can be controlled at your fingertips from your smart phone; new roof 3 years young; new gas water heater; completely remodeled kitchen with granite countertops, locally crafted custom cabinets with soft close, new appliances, tile flooring, and convection stove top. It doesn't stop there, you have a new generator run by gas that automatically switches on if the current goes out. You will find beautiful hardwood oak floors spanning the downstairs living areas. With 4 bedrooms, 3 bathrooms and 2,600 sq feet you will find it is everything you need. City water is accompanied by built in water softener. You have the option to use the forced air heat or the brand new boiler system that keeps your house warm and cozy in the winter. Relax in the den in front of the gas logs if you can peel yourself off of the peaceful screened in back porch. This home is in immaculate condition from the inside living area, to the beautifully groomed yard and the additional space in both shops. View the virtual 3D home tour! You do not want to miss this once in a lifetime opportunity!
Location
State NC
County Beaufort
Community Not In Subdivision
Zoning Res
Direction Follow NC 264E Business, Continue East on Main St. Turn Left onto Lamont St. House on right
Location Details Mainland
Rooms
Other Rooms Second Garage, Storage, Workshop
Basement Crawl Space
Primary Bedroom Level Non Primary Living Area
Interior
Interior Features Whole-Home Generator, Kitchen Island, Ceiling Fan(s)
Heating Baseboard, Forced Air, Oil, Propane
Cooling Central Air
Flooring Carpet, Tile, Wood
Fireplaces Type Gas Log
Fireplace Yes
Window Features Thermal Windows,Blinds
Appliance Water Softener, Vent Hood, Microwave - Built-In, Convection Oven
Laundry Inside
Exterior
Exterior Feature Outdoor Shower
Parking Features Paved
Garage Spaces 4.0
Utilities Available Community Water
Roof Type Architectural Shingle
Porch Covered, Deck, Porch, Screened
Building
Story 2
Entry Level Two
Sewer Community Sewer
Structure Type Outdoor Shower
New Construction No
Others
Tax ID 29368
Acceptable Financing Cash, Conventional, FHA, VA Loan
Listing Terms Cash, Conventional, FHA, VA Loan
Special Listing Condition None
Read Less Info
Want to know what your home might be worth? Contact us for a FREE valuation!

Our team is ready to help you sell your home for the highest possible price ASAP

GET MORE INFORMATION
REALTOR®, Managing Broker, Lead Broker | Lic# 117999






