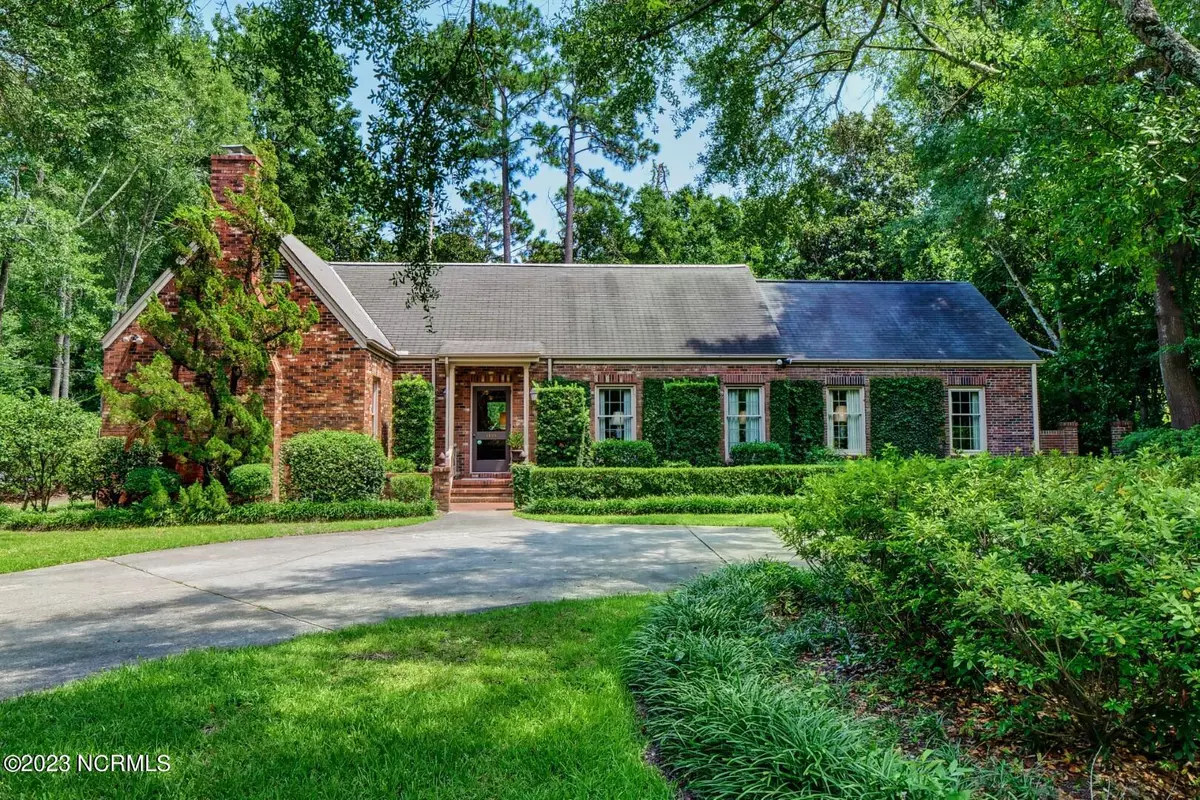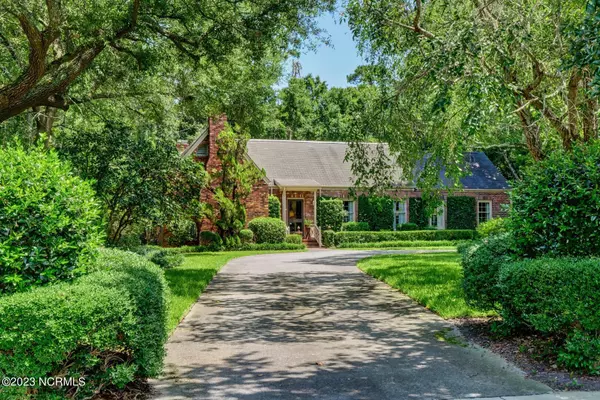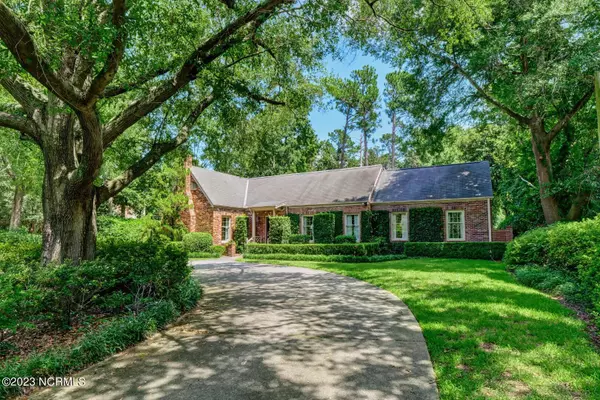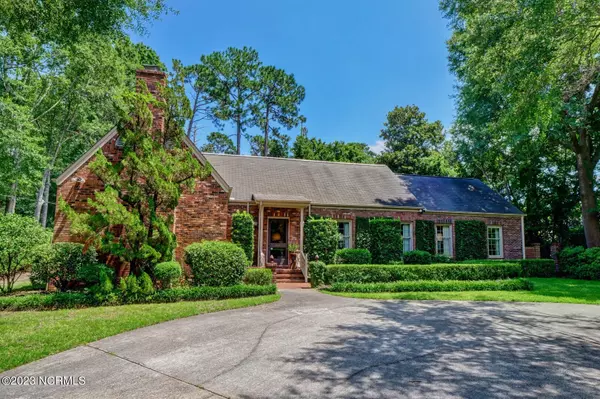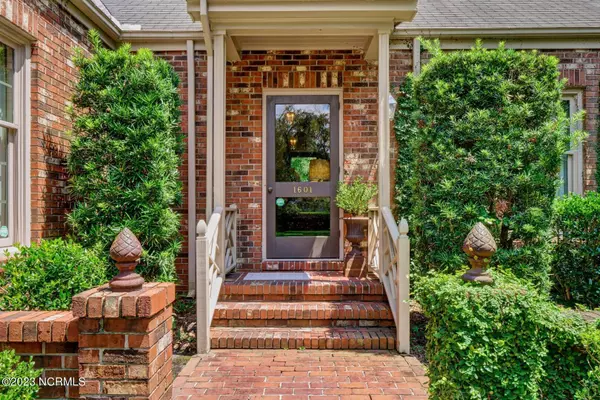$825,000
$895,000
7.8%For more information regarding the value of a property, please contact us for a free consultation.
3 Beds
3 Baths
3,469 SqFt
SOLD DATE : 01/04/2024
Key Details
Sold Price $825,000
Property Type Single Family Home
Sub Type Single Family Residence
Listing Status Sold
Purchase Type For Sale
Square Footage 3,469 sqft
Price per Sqft $237
Subdivision South Oleander
MLS Listing ID 100397383
Sold Date 01/04/24
Style Wood Frame
Bedrooms 3
Full Baths 2
Half Baths 1
HOA Y/N No
Originating Board North Carolina Regional MLS
Year Built 1963
Annual Tax Amount $3,591
Lot Size 0.440 Acres
Acres 0.44
Lot Dimensions 97 x 200 x 95 x 199
Property Description
Beautiful home in South Oleander with well landscaped yard. Home has mainly one level living with lots of room for entertaining. Master bedroom on first floor with large master bath and walk-in closet. There are also 2 bedrooms and a bath upstairs and walk-in attic with lots of floored storage space. Attractively decorated formal areas, wood burning fireplace in the living room and fireplace with gas logs in the kitchen. A 22 kW generator has been recently added that runs off of natural gas. The South Oleander neighborhood has great walkability and is close to shops and restaurants.
Location
State NC
County New Hanover
Community South Oleander
Zoning R-15
Direction Turn south from Oleander Drive onto Hawthorne Road near the intersection of Oleander Drive and Independence Blvd. The house will be the first single family home on the left, at the corner of Hawthorne Road and Mayfair Drive.
Location Details Mainland
Rooms
Basement Crawl Space
Primary Bedroom Level Primary Living Area
Interior
Interior Features Foyer, Whole-Home Generator, Kitchen Island, Master Downstairs, Walk-in Shower, Walk-In Closet(s)
Heating Electric, Forced Air, Heat Pump
Cooling Central Air
Flooring Carpet, Tile, Vinyl, Wood
Fireplaces Type Gas Log
Fireplace Yes
Appliance Vent Hood, Stove/Oven - Electric, Refrigerator, Disposal, Dishwasher
Laundry Inside
Exterior
Exterior Feature Irrigation System
Parking Features Circular Driveway, Paved
Garage Spaces 2.0
Utilities Available Natural Gas Connected
Roof Type Shingle
Porch None
Building
Story 2
Entry Level One and One Half
Foundation Slab
Sewer Municipal Sewer
Water Municipal Water
Structure Type Irrigation System
New Construction No
Others
Tax ID R05420-003-004-000
Acceptable Financing Cash, Conventional
Listing Terms Cash, Conventional
Special Listing Condition None
Read Less Info
Want to know what your home might be worth? Contact us for a FREE valuation!

Our team is ready to help you sell your home for the highest possible price ASAP

GET MORE INFORMATION
REALTOR®, Managing Broker, Lead Broker | Lic# 117999

