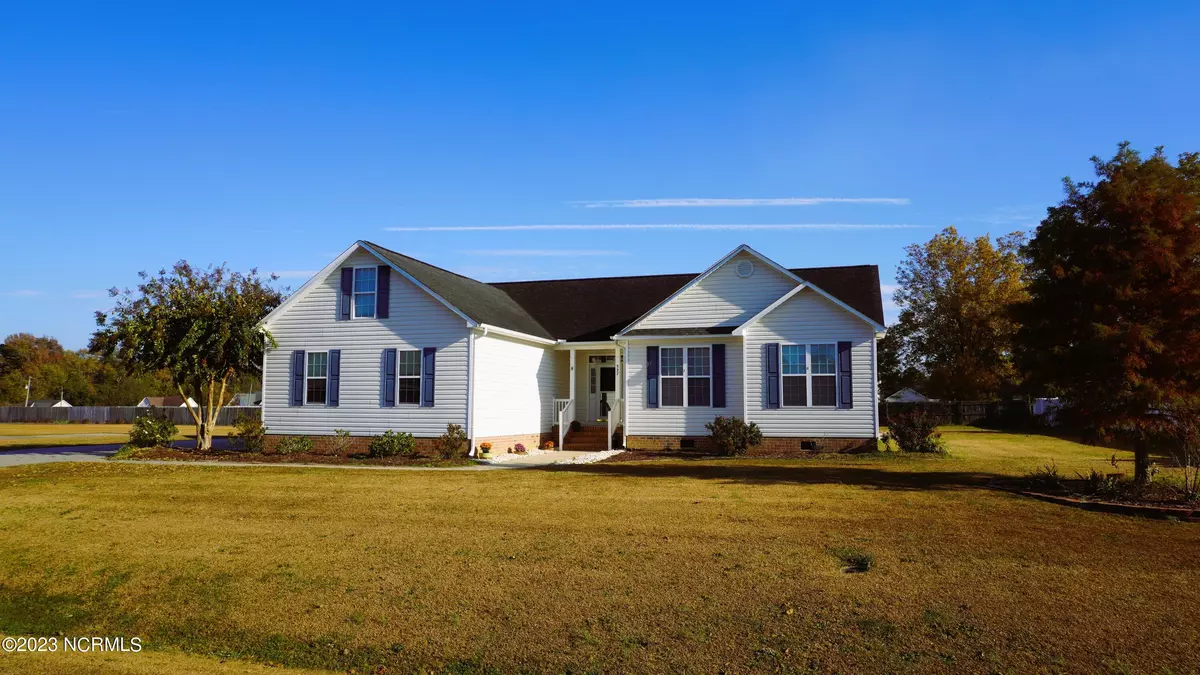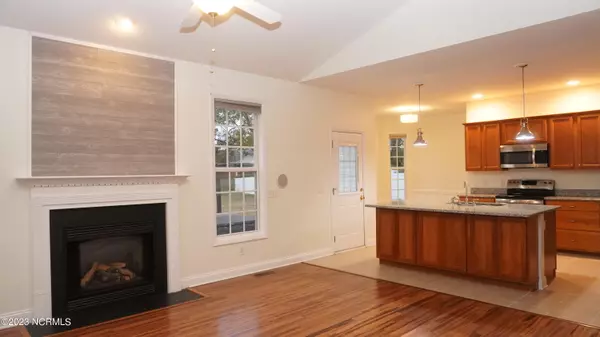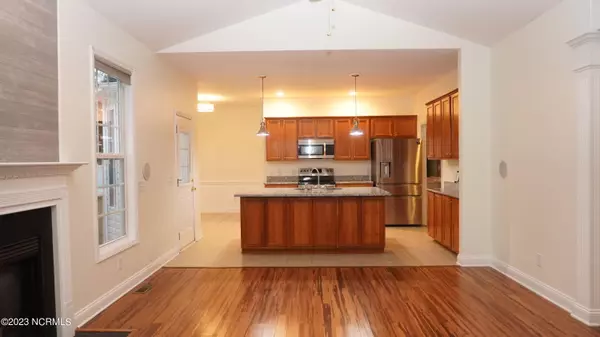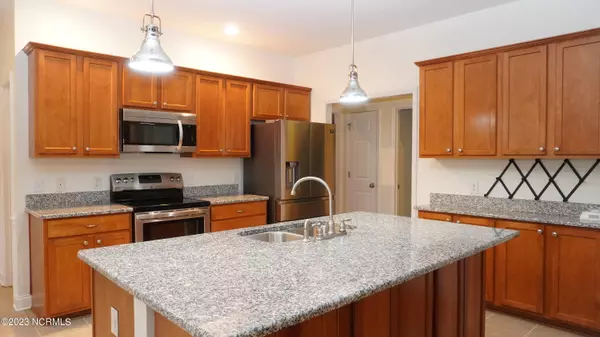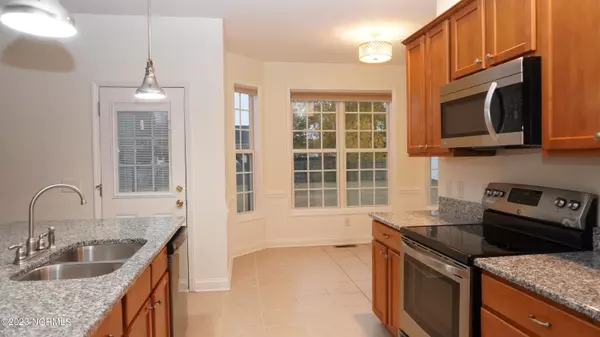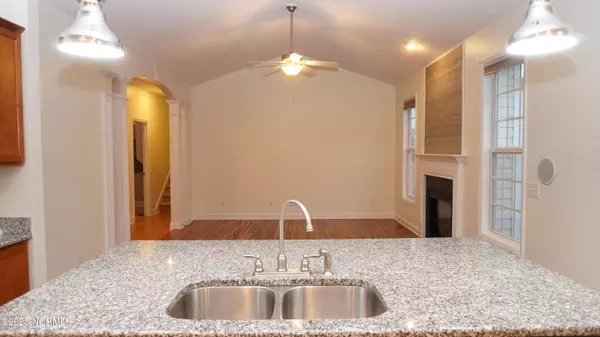$298,900
$319,500
6.4%For more information regarding the value of a property, please contact us for a free consultation.
3 Beds
2 Baths
1,829 SqFt
SOLD DATE : 12/29/2023
Key Details
Sold Price $298,900
Property Type Single Family Home
Sub Type Single Family Residence
Listing Status Sold
Purchase Type For Sale
Square Footage 1,829 sqft
Price per Sqft $163
Subdivision Crosswinds
MLS Listing ID 100414296
Sold Date 12/29/23
Style Wood Frame
Bedrooms 3
Full Baths 2
HOA Fees $100
HOA Y/N Yes
Originating Board North Carolina Regional MLS
Year Built 2005
Annual Tax Amount $1,783
Lot Size 0.570 Acres
Acres 0.57
Lot Dimensions 148x168x168x163
Property Description
*Seller Offering $5,000 Flooring Allowance*
Looking for a back yard to enjoy and a home right outside of the city limits but close enough to town? Look no further than this home. When you walk through the front door you will notice an open concept living room and kitchen with the dining area located at a bay window to overlook the back yard. The home boasts 3 bedrooms, 2 full bathrooms downstairs and a bonus room above the garage. When you step outside there is a welcoming patio and fire-pit area to enjoy all year round. Also enjoy the hot tub (selling as-is) on the cool evenings/days. Need extra storage? This one has you covered! A huge metal shed was recently built as well. Upgrades to this home include: High voltage hookup in the garage for the refrigerator, Oversized Shed 20x20 (enclosed area is 20x10) recently added, New HVAC 2023, Tankless Hot Water Heater installed 2022, Master Bathroom updated 2022 including tiled floor and shower. Appliances are 2 years old. Welcome Home!
Location
State NC
County Pitt
Community Crosswinds
Zoning AR
Direction Hwy 33 to Tucker Rd. Right on Tradewinds Way. Home on Right
Location Details Mainland
Rooms
Other Rooms Shed(s)
Basement Crawl Space
Primary Bedroom Level Primary Living Area
Interior
Interior Features Solid Surface, Workshop, Kitchen Island, Master Downstairs, 9Ft+ Ceilings, Vaulted Ceiling(s), Ceiling Fan(s), Hot Tub, Pantry, Walk-In Closet(s)
Heating Heat Pump, Natural Gas
Cooling Central Air, Wall/Window Unit(s)
Flooring LVT/LVP, Carpet, Vinyl, Wood
Fireplaces Type Gas Log
Fireplace Yes
Window Features Blinds
Appliance Stove/Oven - Electric, Refrigerator, Microwave - Built-In, Ice Maker, Dishwasher
Laundry Inside
Exterior
Parking Features Concrete
Garage Spaces 2.0
Utilities Available Community Water
Roof Type Shingle
Porch Patio, Porch
Building
Story 1
Entry Level One and One Half
Sewer Septic On Site
New Construction No
Others
Tax ID 069676
Acceptable Financing Cash, Conventional, FHA, USDA Loan, VA Loan
Listing Terms Cash, Conventional, FHA, USDA Loan, VA Loan
Special Listing Condition None
Read Less Info
Want to know what your home might be worth? Contact us for a FREE valuation!

Our team is ready to help you sell your home for the highest possible price ASAP

GET MORE INFORMATION
REALTOR®, Managing Broker, Lead Broker | Lic# 117999

