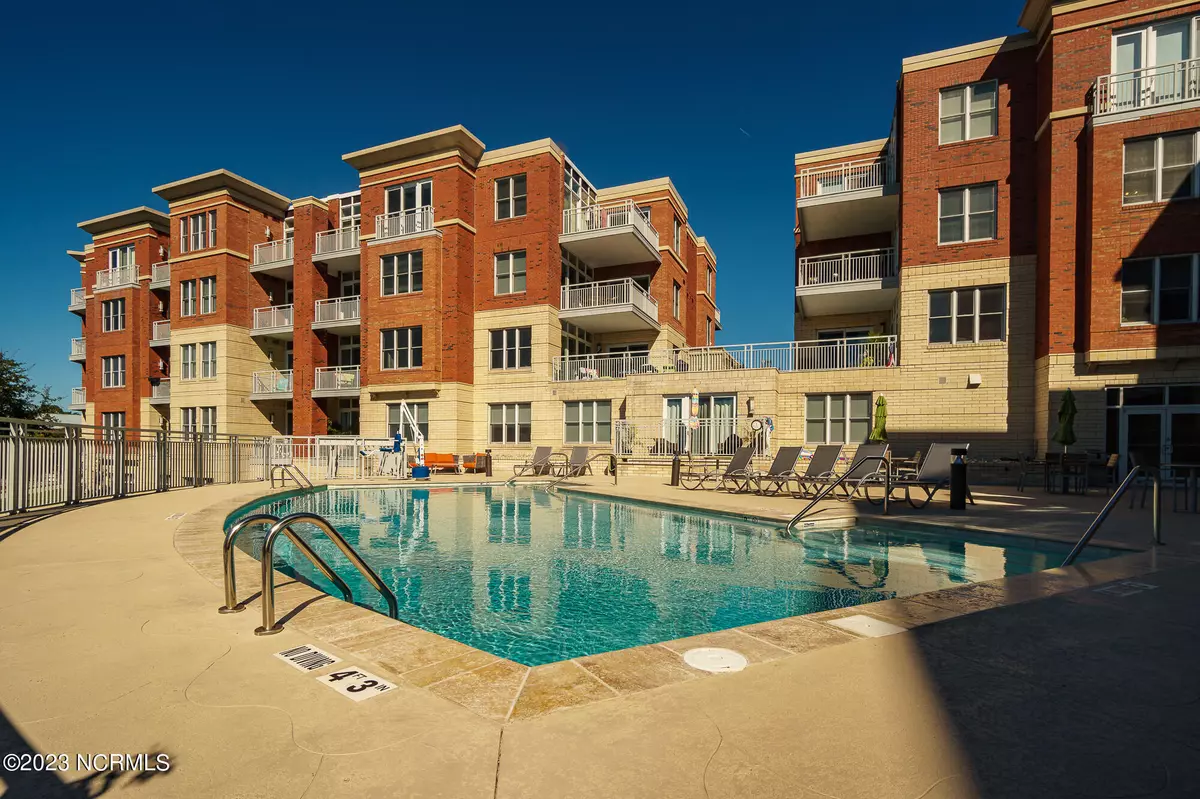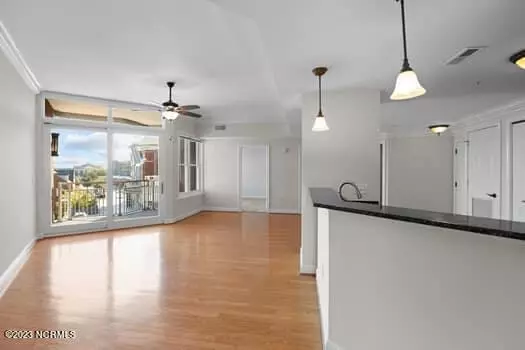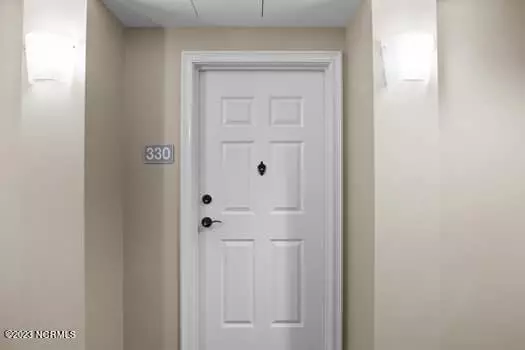$325,000
$325,000
For more information regarding the value of a property, please contact us for a free consultation.
1 Bed
2 Baths
951 SqFt
SOLD DATE : 12/14/2023
Key Details
Sold Price $325,000
Property Type Condo
Sub Type Condominium
Listing Status Sold
Purchase Type For Sale
Square Footage 951 sqft
Price per Sqft $341
Subdivision New Bern Downtown Historic
MLS Listing ID 100407924
Sold Date 12/14/23
Bedrooms 1
Full Baths 1
Half Baths 1
HOA Fees $4,034
HOA Y/N Yes
Originating Board North Carolina Regional MLS
Year Built 2008
Property Description
This is the ONE you've been waiting for! One bedroom with den, one bathroom, and RARE HALF BATH! Beautiful finishes include cook's kitchen with granite and stainless steel, granite counter top and tile in full bathroom, spacious living room, SEPARATE dining area and so much more. Watch the world go by on your private deck with city views or enjoy Sky Sail's amenities that include a salt water pool overlooking the Trent River and 24 hour access to the fitness facility. Park your car in Downtown's only gated garage while you enjoy all the events that happen regularly in the heart of New Bern. Sky Sail is New Bern's only amenity rich, Downtown condo community. Don't wait - this floor plan is rarely available! POSSIBLE SELLER FINANCING for three years with acceptable down payment and credit. Preferred lender is Alpha Mortgage. Preferred settlement attorney is Steven Bell.
Location
State NC
County Craven
Community New Bern Downtown Historic
Zoning R
Direction Broad Street to Middle Street to river or draw bridge to left on South Front Street to left on Middle Street. Sky Sail is on the right.
Location Details Mainland
Rooms
Basement None
Primary Bedroom Level Primary Living Area
Interior
Interior Features Solid Surface, Elevator, 9Ft+ Ceilings, Ceiling Fan(s)
Heating Heat Pump, Electric
Flooring Tile, Wood
Fireplaces Type None
Fireplace No
Window Features Blinds
Appliance Washer, Self Cleaning Oven, Refrigerator, Range, Microwave - Built-In, Ice Maker, Dryer, Disposal, Dishwasher
Laundry Laundry Closet
Exterior
Parking Features Parking Lot, Attached, Off Street, On Site, Paved, Secured
Garage Spaces 1.0
Pool In Ground, See Remarks
Roof Type Membrane
Porch Open
Building
Story 3
Entry Level 3rd Floor Unit
Foundation Other
Sewer Municipal Sewer
Water Municipal Water
New Construction No
Others
Tax ID 8-001-G -330
Acceptable Financing Cash, Conventional
Listing Terms Cash, Conventional
Special Listing Condition None
Read Less Info
Want to know what your home might be worth? Contact us for a FREE valuation!

Our team is ready to help you sell your home for the highest possible price ASAP

GET MORE INFORMATION
REALTOR®, Managing Broker, Lead Broker | Lic# 117999






