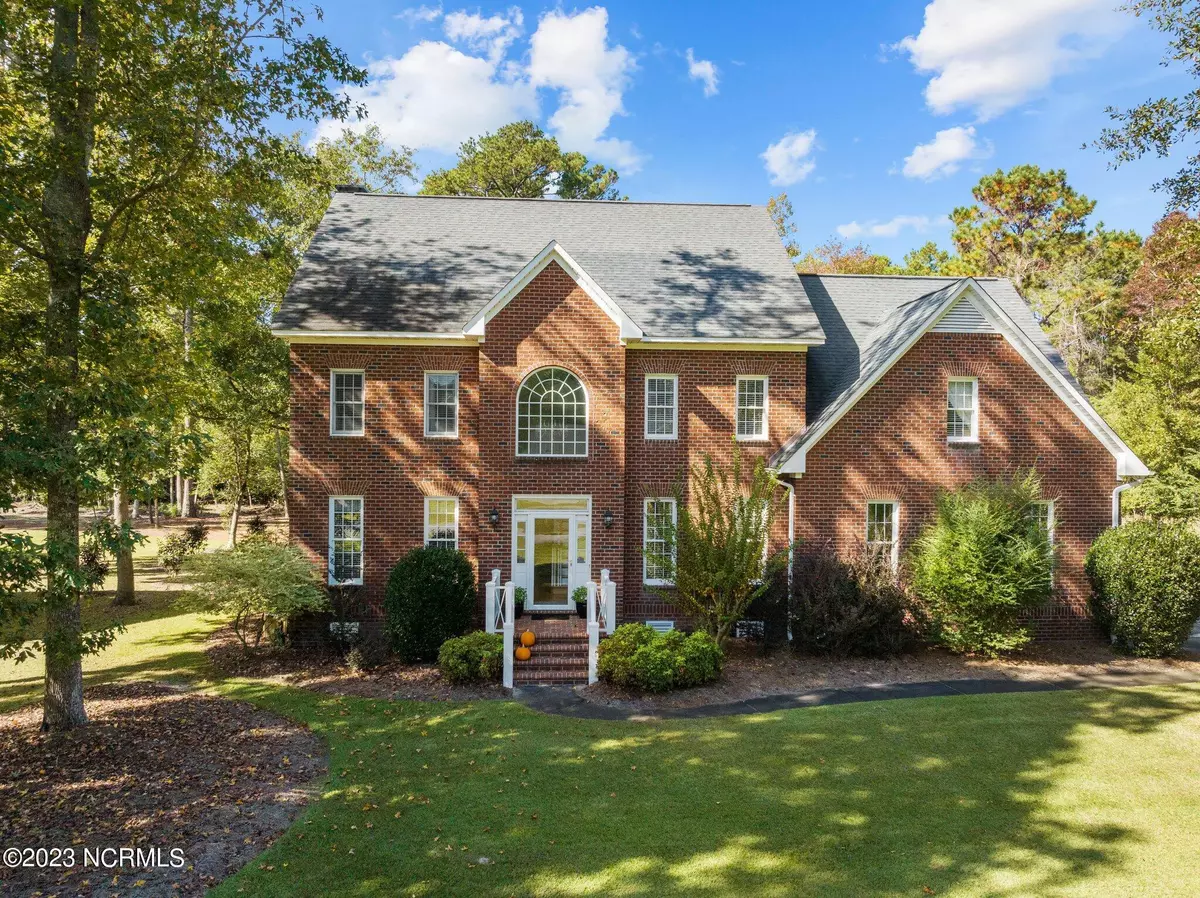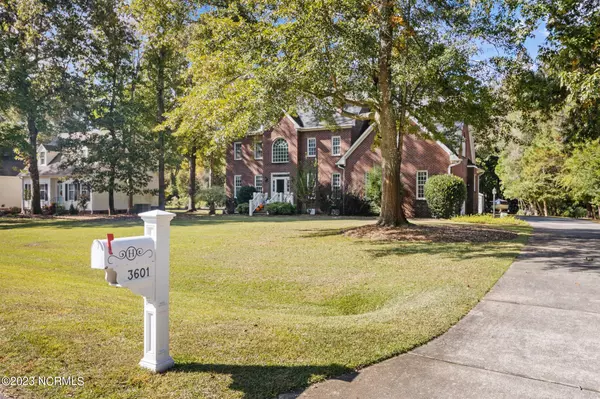$675,000
$699,000
3.4%For more information regarding the value of a property, please contact us for a free consultation.
4 Beds
4 Baths
4,054 SqFt
SOLD DATE : 12/13/2023
Key Details
Sold Price $675,000
Property Type Single Family Home
Sub Type Single Family Residence
Listing Status Sold
Purchase Type For Sale
Square Footage 4,054 sqft
Price per Sqft $166
Subdivision Bellefern
MLS Listing ID 100411989
Sold Date 12/13/23
Style Wood Frame
Bedrooms 4
Full Baths 3
Half Baths 1
HOA Y/N No
Originating Board North Carolina Regional MLS
Year Built 1995
Annual Tax Amount $3,509
Lot Size 0.960 Acres
Acres 0.96
Lot Dimensions irr
Property Description
Executive home in desirable Trent Woods subdivision. Yard space and privacy are included with this .96 acre lot. As you step into the foyer you will notice the abundance of natural light that from all the rooms downstairs. The left front room can be used as a formal living room, office or library while the room on your right provides a formal dining space. Through the foyer is a family room that has a fireplace with gas logs which can be removed if you desire a wood burning fireplace. Custom built ins flank the fireplace that has shelves and cabinets. The kitchen has stainless appliances to include a gas cooktop, double wall ovens, refrigerator, dishwasher and microwave. The open floor plan of the kitchen and family room offer entertaining space with raised bar and breakfast nook. Continue with guest outside to the spacious backyard with brick patio space. with mature landscaping. The double side entrance garage has a utility sink and leads to a landing area that has a powder room, coat closet and walk in pantry. In addition to the attached garage is a storage shed with electricity. Downstairs also features the master bedroom with en suite offering a oversized walk in closet, updated bathroom with double vanities and tiled shower. Upstairs has 2 guest bedrooms with a jack and jill bath & a 3rd guest bedroom with access to a hall full bath. In addition to these rooms and baths is a laundry room, oversized bonus room that could be used as a playroom or media room, craft room/office with eave storage and a 3rd floor walk up attic with tons of space. Trent Woods has many things to offer with it's lower taxes than the City of New Bern, elementary school, church, private country club with golf course, 2 parks, sidewalks, fire department, police department and many town activities. Golf carts are permitted with certain requirements & nominal annual fee. Easy commute to shopping, medical, airport & marine corps air stations.Seller is a NC licensed real estate agent
Location
State NC
County Craven
Community Bellefern
Zoning residential
Direction Trent Road to Chelsea Road @ the Fuel Market, left on Country Club Drive, left on Devonshire after Meadows Park, left on Barons Way, house will be on the left
Location Details Mainland
Rooms
Other Rooms Shed(s)
Basement Crawl Space, None
Primary Bedroom Level Primary Living Area
Interior
Interior Features Foyer, Master Downstairs, 9Ft+ Ceilings, Central Vacuum, Walk-in Shower, Walk-In Closet(s)
Heating Gas Pack, Heat Pump, Electric, Natural Gas
Flooring Carpet, Tile, Wood
Fireplaces Type Gas Log
Fireplace Yes
Appliance Water Softener, Washer, Refrigerator, Dryer, Double Oven, Cooktop - Gas
Laundry Inside
Exterior
Parking Features Off Street, Paved
Garage Spaces 2.0
Utilities Available Natural Gas Connected
Roof Type Shingle
Porch Patio, Porch
Building
Story 2
Entry Level Two
Sewer Septic On Site
Water Municipal Water
New Construction No
Others
Tax ID 8-203-M -011
Acceptable Financing Cash, Conventional
Listing Terms Cash, Conventional
Special Listing Condition None
Read Less Info
Want to know what your home might be worth? Contact us for a FREE valuation!

Our team is ready to help you sell your home for the highest possible price ASAP

GET MORE INFORMATION
REALTOR®, Managing Broker, Lead Broker | Lic# 117999






