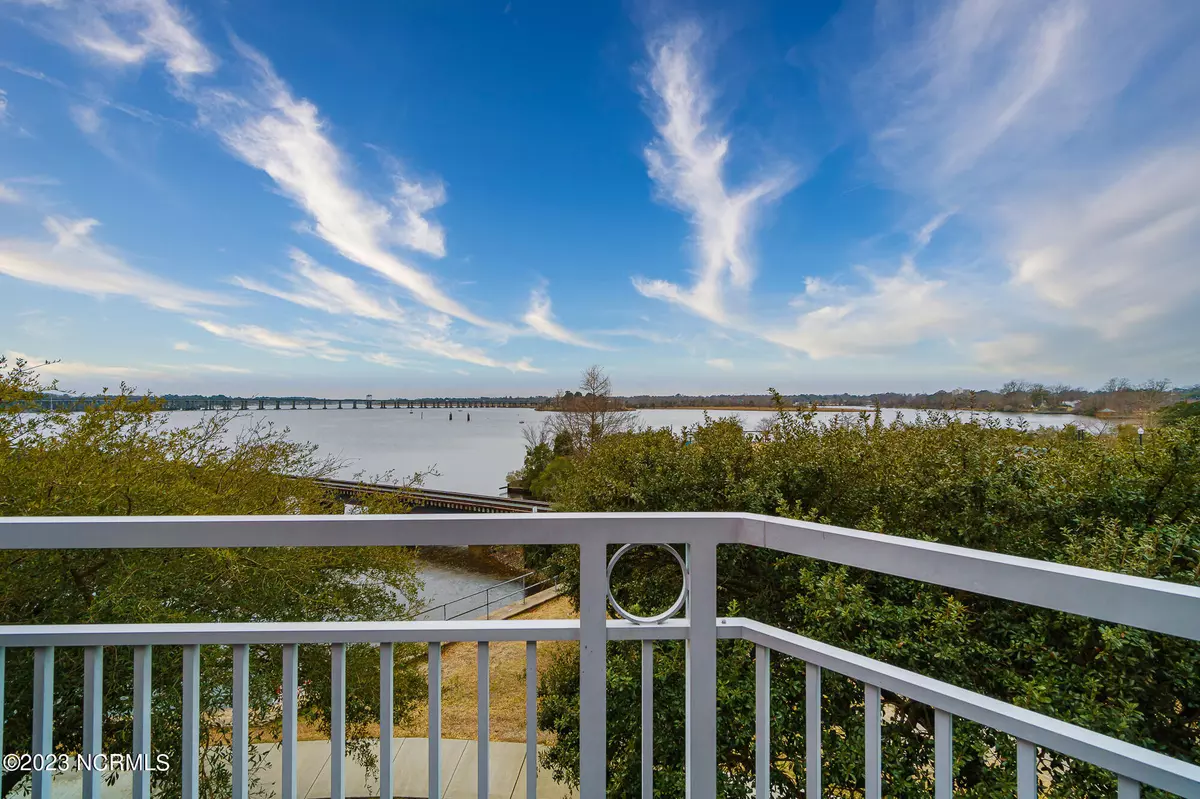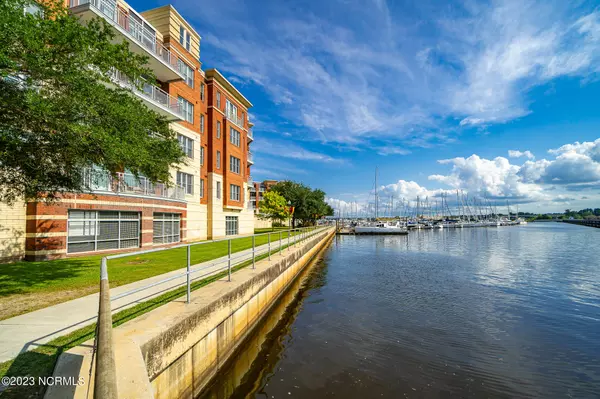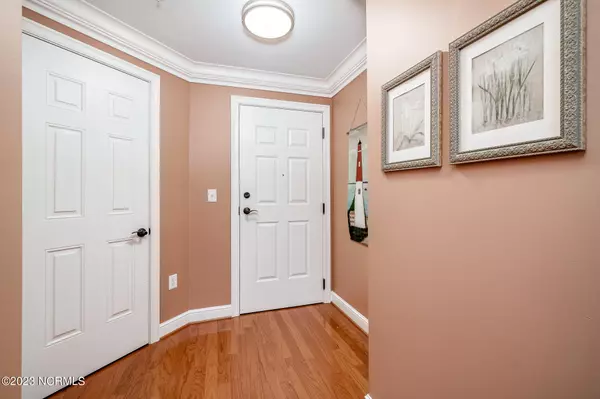$405,000
$415,000
2.4%For more information regarding the value of a property, please contact us for a free consultation.
2 Beds
2 Baths
1,127 SqFt
SOLD DATE : 11/30/2023
Key Details
Sold Price $405,000
Property Type Condo
Sub Type Condominium
Listing Status Sold
Purchase Type For Sale
Square Footage 1,127 sqft
Price per Sqft $359
Subdivision New Bern Downtown Historic
MLS Listing ID 100405374
Sold Date 11/30/23
Bedrooms 2
Full Baths 2
HOA Fees $4,777
HOA Y/N Yes
Originating Board North Carolina Regional MLS
Year Built 2008
Property Description
Views! Views! Views! You can see for miles from this beautifully appointed two bedroom, two bathroom condo with custom moldings and built ins, upgraded light fixtures, wood flooring, stainless steel and granite in the kitchen, high ceilings, double sinks in the master bath, and much more. Relax or entertain friends and family on the private balcony while you watch gorgeous sunsets. Unit 227 features a unique floor plan that is rarely available and is among the most sought after in the community. Sky Sail is New Bern's only waterfront, amenity-rich Downtown condo community with garage parking, pool and fitness center. In the heart of everything New Bern has to offer, the home has a newer HVAC system, washer and dryer, custom moldings and many other upgrades. This condo is a true two bedroom versus a one bedroom with a den. Preferred attorney is Steve Bell. Preferred lender is Alpha Mortgage.
Location
State NC
County Craven
Community New Bern Downtown Historic
Zoning R
Direction Middle Street to river. Sky Sail is on the right. Park in front or on the parking deck. Building two entrance is at the top of the parking deck.
Location Details Mainland
Rooms
Primary Bedroom Level Primary Living Area
Interior
Interior Features Elevator, 9Ft+ Ceilings, Walk-In Closet(s)
Heating Heat Pump, Electric
Cooling Central Air
Flooring Tile, Wood
Fireplaces Type None
Fireplace No
Window Features Blinds
Appliance Washer, Self Cleaning Oven, Refrigerator, Range, Microwave - Built-In, Dryer, Disposal, Dishwasher
Laundry Laundry Closet
Exterior
Parking Features Parking Lot, Attached, Detached, Garage Door Opener, Off Street, On Site, Paved, Secured, Shared Driveway
Garage Spaces 1.0
Pool In Ground
Waterfront Description Waterfront Comm
View River, Water
Roof Type Shingle
Building
Story 4
Entry Level Two
Foundation Other
Sewer Municipal Sewer
Water Municipal Water
Architectural Style Historic District
New Construction No
Others
Tax ID 8-001-G-227
Acceptable Financing Cash, Conventional
Listing Terms Cash, Conventional
Special Listing Condition None
Read Less Info
Want to know what your home might be worth? Contact us for a FREE valuation!

Our team is ready to help you sell your home for the highest possible price ASAP

GET MORE INFORMATION
REALTOR®, Managing Broker, Lead Broker | Lic# 117999






