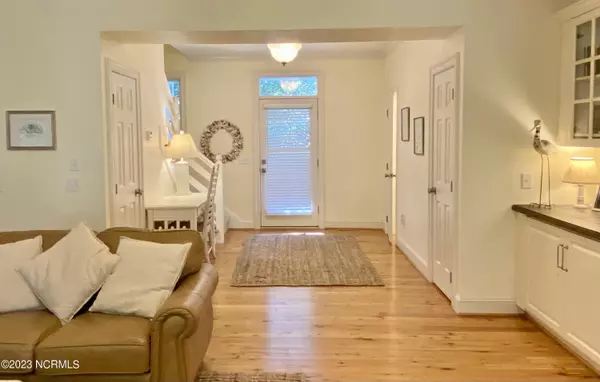$980,000
$995,000
1.5%For more information regarding the value of a property, please contact us for a free consultation.
3 Beds
4 Baths
1,900 SqFt
SOLD DATE : 11/29/2023
Key Details
Sold Price $980,000
Property Type Single Family Home
Sub Type Single Family Residence
Listing Status Sold
Purchase Type For Sale
Square Footage 1,900 sqft
Price per Sqft $515
Subdivision Bhi (Bald Head Island)
MLS Listing ID 100412118
Sold Date 11/29/23
Style Wood Frame
Bedrooms 3
Full Baths 3
Half Baths 1
HOA Fees $570
HOA Y/N Yes
Originating Board North Carolina Regional MLS
Year Built 1998
Annual Tax Amount $8,415
Lot Size 10,411 Sqft
Acres 0.24
Lot Dimensions 85 x 120 x 85 x 120
Property Description
If you are looking for that 3 bedroom, 3 1/2 bath on a quiet street, look no farther...this is your new home. From the moment you walk in you feel the open and welcoming atmosphere of this golf course home. With everything you need on the first floor, you never have to leave. From the first cup of coffee on your porch off the primary suite, to your final glass of wine off the dining room, everything is at your fingertips. And when it is more than just you, there is plenty of room upstairs with two bedrooms, two bathrooms and a 2nd living area! So much to mention, you must come and see. It is furnished with an exclusion list. Two (4) seater golf carts convey. There is a BHI Full Equity and Shoals Club membership available for separate purchase. This is a rental, with BHI Services, and no showing are allowed while it is rented. Please see the additional information sheets for more information about the home.
Location
State NC
County Brunswick
Community Bhi (Bald Head Island)
Zoning Residential
Direction From the Marina take N Bald Head Wynd to Stede Bonnet. Turn right onto Stede Bonnet. About 1 mile turn left onto Sabal Palm Trail. At the y, go left. The house will be the first house on the left.
Location Details Island
Rooms
Basement None
Primary Bedroom Level Primary Living Area
Interior
Interior Features Foyer, Mud Room, Bookcases, Master Downstairs, 9Ft+ Ceilings, Ceiling Fan(s), Furnished, Walk-in Shower, Walk-In Closet(s)
Heating Heat Pump, Electric
Flooring Wood
Fireplaces Type None
Fireplace No
Window Features Blinds
Appliance Washer, Refrigerator, Range, Microwave - Built-In, Dryer, Dishwasher, Cooktop - Electric, Bar Refrigerator
Laundry Inside
Exterior
Exterior Feature Outdoor Shower
Parking Features Detached, Gravel
Garage Spaces 2.0
Waterfront Description None
View Golf Course
Roof Type Architectural Shingle
Porch Covered, Deck, Enclosed, Patio, Porch
Building
Lot Description Cul-de-Sac Lot
Story 2
Entry Level Two
Foundation Other
Sewer Municipal Sewer
Water Municipal Water
Structure Type Outdoor Shower
New Construction No
Others
Tax ID 2641p017
Acceptable Financing Cash, Conventional
Listing Terms Cash, Conventional
Special Listing Condition None
Read Less Info
Want to know what your home might be worth? Contact us for a FREE valuation!

Our team is ready to help you sell your home for the highest possible price ASAP

GET MORE INFORMATION
REALTOR®, Managing Broker, Lead Broker | Lic# 117999






