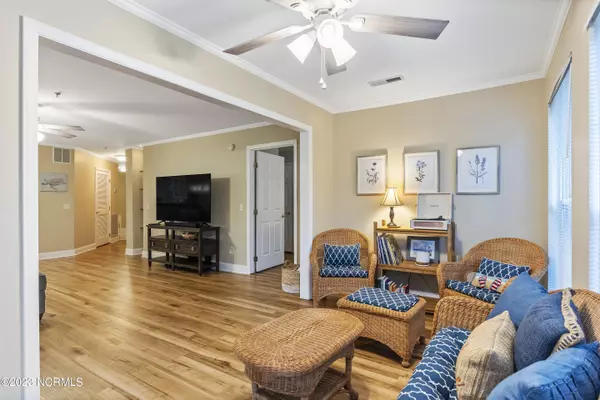$282,000
$285,000
1.1%For more information regarding the value of a property, please contact us for a free consultation.
3 Beds
2 Baths
1,556 SqFt
SOLD DATE : 11/21/2023
Key Details
Sold Price $282,000
Property Type Condo
Sub Type Condominium
Listing Status Sold
Purchase Type For Sale
Square Footage 1,556 sqft
Price per Sqft $181
Subdivision Willoughby Park
MLS Listing ID 100409781
Sold Date 11/21/23
Style Wood Frame
Bedrooms 3
Full Baths 2
HOA Fees $3,900
HOA Y/N Yes
Originating Board North Carolina Regional MLS
Year Built 2000
Annual Tax Amount $1,427
Property Description
First Floor End Unit with Open Floor Plan and Lovely Views! Very Private Setting. Laminate Flooring and Tile Throughout! Kitchen Includes Refrigerator, White Cabinets and Lots of Counter Space! Large Breakfast Nook Looks Out To Natural Area With Lots of Mature Trees and Landscaped Area. Spacious Family Rooms Open to Kitchen and Sun Room has Lighted Ceiling Fan and Built in Niche! Sun Room is Extremely Private and Open to Personal Grilling Area. Master Suite has His and Hers Closets and Large Bathroom with Garden Tub and Separate Walk in Shower! 2 Additional Bedrooms Both with Lighted Ceiling Fans . Tons of Storage and Closet Space for Your Beach Toys! Enjoy the Neighborhood Pool and Peaceful Setting in the Heart of Wilmington!!
Location
State NC
County New Hanover
Community Willoughby Park
Zoning MF-M
Direction South on College Rd., Right on 421/Carolina Beach Rd., Right on Willoughby Park Ct. Unit is last end unit on left.
Location Details Island
Rooms
Primary Bedroom Level Primary Living Area
Interior
Interior Features Foyer, Whirlpool, Bookcases, Master Downstairs, 9Ft+ Ceilings, Ceiling Fan(s), Walk-in Shower, Walk-In Closet(s)
Heating Electric, Forced Air, Heat Pump
Cooling Central Air
Flooring Laminate, Tile
Fireplaces Type None
Fireplace No
Window Features Blinds
Appliance Washer, Stove/Oven - Electric, Self Cleaning Oven, Refrigerator, Microwave - Built-In, Dryer, Disposal, Dishwasher
Exterior
Parking Features Assigned, Paved
Roof Type Architectural Shingle
Porch None
Building
Lot Description Wooded
Story 1
Entry Level One
Foundation Slab
Sewer Municipal Sewer
Water Municipal Water
New Construction No
Others
Tax ID R07100-007-001-052
Acceptable Financing Cash, Conventional, FHA, VA Loan
Listing Terms Cash, Conventional, FHA, VA Loan
Special Listing Condition None
Read Less Info
Want to know what your home might be worth? Contact us for a FREE valuation!

Our team is ready to help you sell your home for the highest possible price ASAP

GET MORE INFORMATION
REALTOR®, Managing Broker, Lead Broker | Lic# 117999






