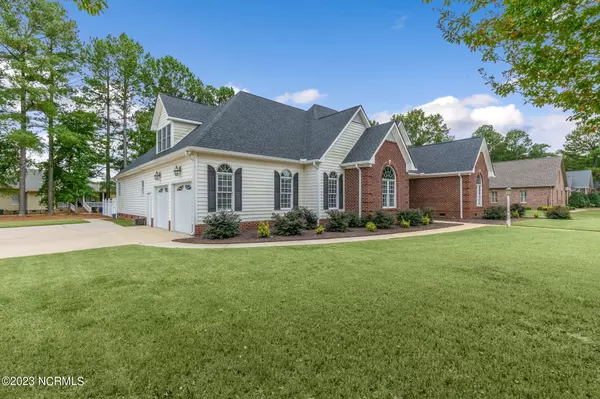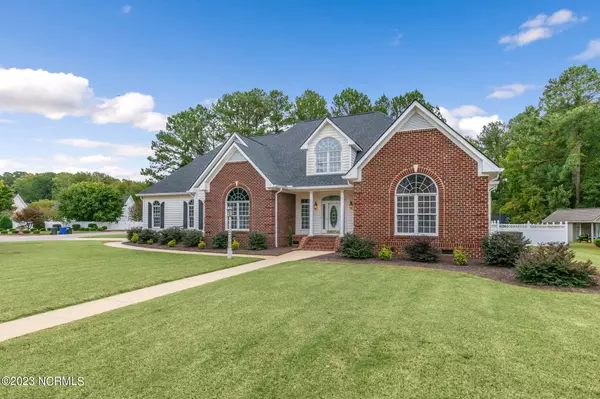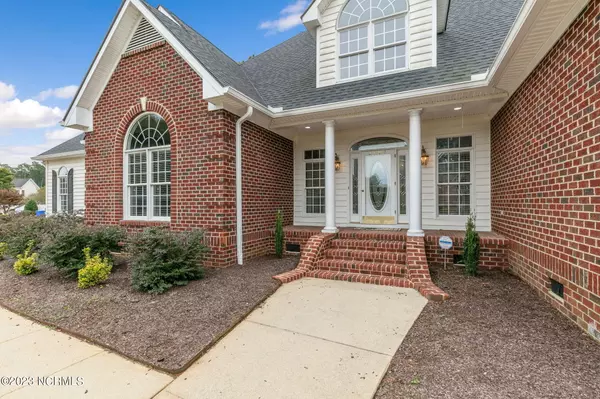$560,000
$549,900
1.8%For more information regarding the value of a property, please contact us for a free consultation.
4 Beds
4 Baths
4,693 SqFt
SOLD DATE : 11/09/2023
Key Details
Sold Price $560,000
Property Type Single Family Home
Sub Type Single Family Residence
Listing Status Sold
Purchase Type For Sale
Square Footage 4,693 sqft
Price per Sqft $119
Subdivision Woodridge
MLS Listing ID 100409400
Sold Date 11/09/23
Style Wood Frame
Bedrooms 4
Full Baths 3
Half Baths 1
HOA Y/N No
Originating Board North Carolina Regional MLS
Year Built 1999
Annual Tax Amount $5,153
Lot Size 0.510 Acres
Acres 0.51
Lot Dimensions 20.24x139.6x192.22x166.45
Property Description
A must see! Immaculate 4BR, 3.5BA home located in the heart of Wilson. Situated on over a half acre corner lot. Additional room upstairs that could be used as a 5th bedroom or bonus room. Open layout features formal dining room, living area with built-ins around gas fire place, huge kitchen with custom cabinetry, marble countertops, and stainless appliances. Oversized master bedroom, master bath, and walk-in closet. 2 additional guest bedrooms on the 1st floor with their own full bath. Upstairs you will find the 4th bedroom, as well as the 5th bedroom/bonus room and another full bathroom. Off the back of the home you will find the sunroom that leads down to the inground pool area, perfect for entertaining guest. Fully fenced in. 2 car attached garage. Conveniently located to all shopping, restaurants, and all Wilson has to offer. Don't let this one slip away. Call today to set up your private tour!
Location
State NC
County Wilson
Community Woodridge
Zoning SR4
Direction From Forest Hills Rd, turn left onto Lakeside Dr Nw, turn left onto Queensferry Dr NW, home is on the left corner.
Location Details Mainland
Rooms
Basement Crawl Space
Primary Bedroom Level Primary Living Area
Interior
Interior Features Master Downstairs, 9Ft+ Ceilings, Vaulted Ceiling(s), Ceiling Fan(s), Pantry, Walk-in Shower, Walk-In Closet(s)
Heating Gas Pack, Natural Gas
Cooling Central Air
Fireplaces Type Gas Log
Fireplace Yes
Appliance Stove/Oven - Gas, Microwave - Built-In, Dishwasher
Exterior
Parking Features On Site
Garage Spaces 2.0
Utilities Available Community Water
Roof Type Shingle
Porch Patio, Porch
Building
Story 2
Entry Level Two
Sewer Community Sewer
New Construction No
Others
Tax ID 3713-20-2867.000
Acceptable Financing Cash, Conventional, FHA, VA Loan
Listing Terms Cash, Conventional, FHA, VA Loan
Special Listing Condition None
Read Less Info
Want to know what your home might be worth? Contact us for a FREE valuation!

Our team is ready to help you sell your home for the highest possible price ASAP

GET MORE INFORMATION
REALTOR®, Managing Broker, Lead Broker | Lic# 117999






