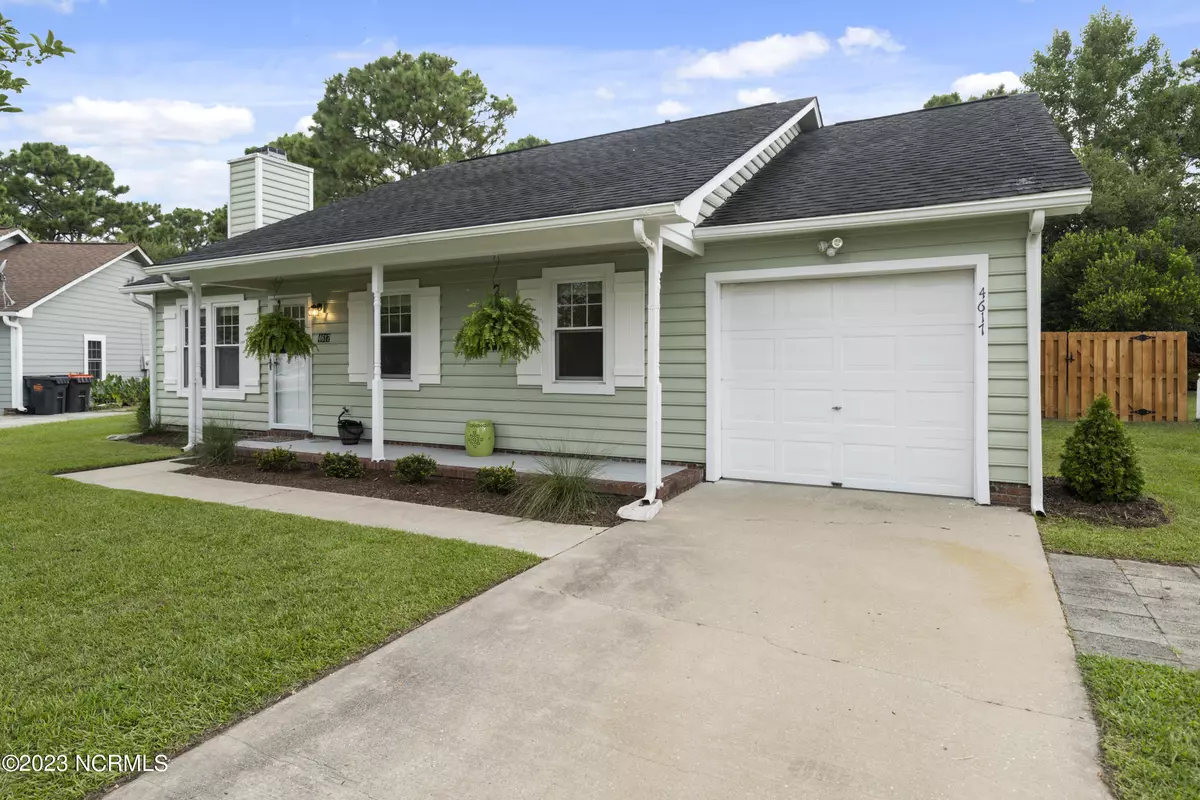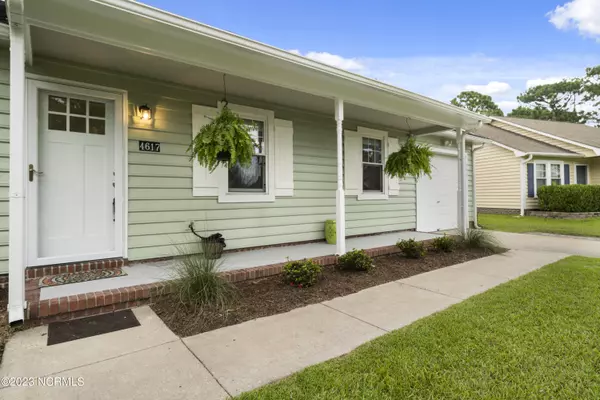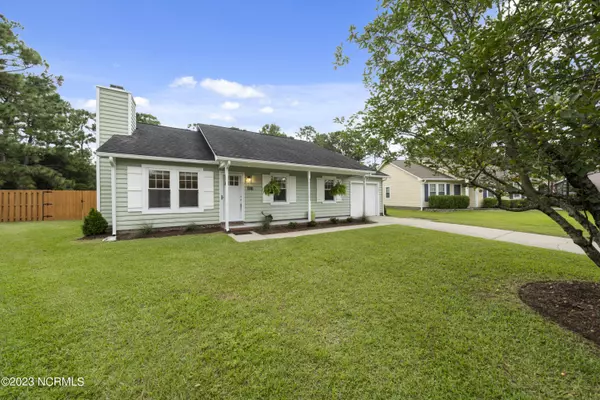$340,000
$349,900
2.8%For more information regarding the value of a property, please contact us for a free consultation.
3 Beds
2 Baths
1,216 SqFt
SOLD DATE : 11/08/2023
Key Details
Sold Price $340,000
Property Type Single Family Home
Sub Type Single Family Residence
Listing Status Sold
Purchase Type For Sale
Square Footage 1,216 sqft
Price per Sqft $279
Subdivision Fox Run Farms
MLS Listing ID 100400876
Sold Date 11/08/23
Style Wood Frame
Bedrooms 3
Full Baths 2
HOA Fees $551
HOA Y/N Yes
Originating Board North Carolina Regional MLS
Year Built 1989
Annual Tax Amount $1,108
Lot Size 0.303 Acres
Acres 0.3
Lot Dimensions 41x200x144x138
Property Description
Impressive updates elevate this charming one level ranch home! New stove, dishwasher, microwave, granite counters, subway tile backsplash, beautifully tasteful lighting fixtures, brand new roof August 2023, fresh paint throughout, smooth ceilings (popcorn ceilings removed) new bathroom vanities & toilets, LVP flooring in baths, and more. Other features to note include HVAC replaced in Sept 2019, large fenced back yard, cul-de-sac lot, vaulted ceilings, covered front porch,, plus neighborhood pool & amenities. Excellent location convenient to beaches, shopping, restaurants, Historic Downtown, and all that Wilmington offers! Seller is providing a Home Warranty for extra peace of mind. Schedule your appointment today to see this delightfully lovely home!
Location
State NC
County New Hanover
Community Fox Run Farms
Zoning R-15
Direction South on College Rd, turn left into Fox Run Farms on Weybridge Lane (you will need to make a u-turn), then left on Iglehart Ct.
Location Details Mainland
Rooms
Primary Bedroom Level Primary Living Area
Interior
Interior Features Solid Surface, Master Downstairs, Vaulted Ceiling(s), Ceiling Fan(s), Pantry, Walk-In Closet(s)
Heating Heat Pump, Electric
Cooling Central Air
Window Features Blinds
Appliance Washer, Stove/Oven - Electric, Refrigerator, Microwave - Built-In, Ice Maker, Dryer, Disposal, Dishwasher
Laundry In Hall
Exterior
Parking Features Concrete
Garage Spaces 1.0
Roof Type Shingle
Porch Covered, Patio, Porch
Building
Lot Description Cul-de-Sac Lot
Story 1
Entry Level One
Foundation Slab
Sewer Municipal Sewer
Water Municipal Water
New Construction No
Others
Tax ID R07106-007-004-000
Acceptable Financing Cash, Conventional
Listing Terms Cash, Conventional
Special Listing Condition None
Read Less Info
Want to know what your home might be worth? Contact us for a FREE valuation!

Our team is ready to help you sell your home for the highest possible price ASAP

GET MORE INFORMATION
REALTOR®, Managing Broker, Lead Broker | Lic# 117999






