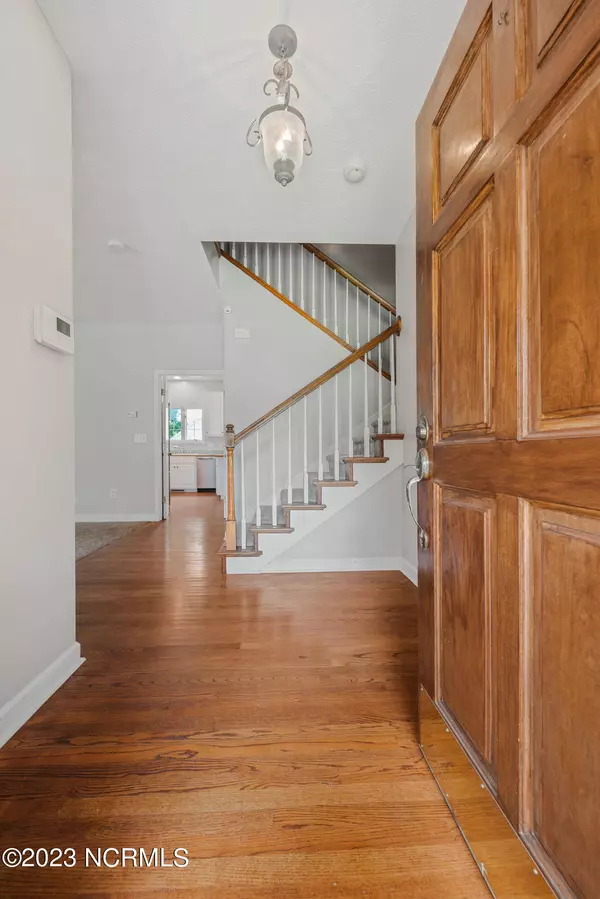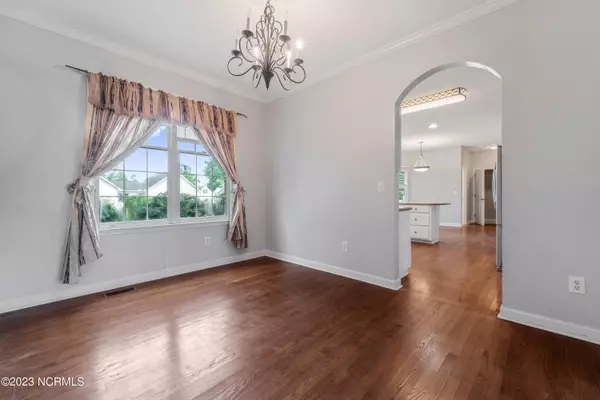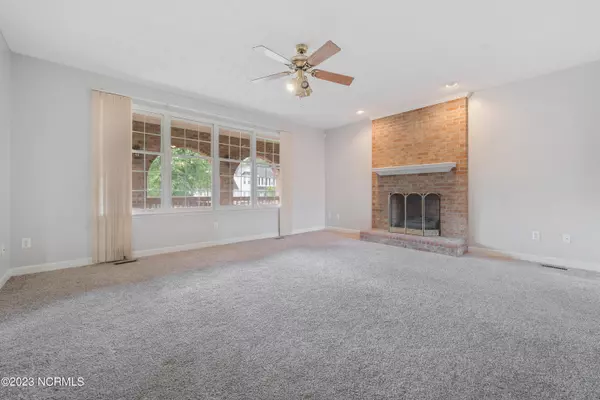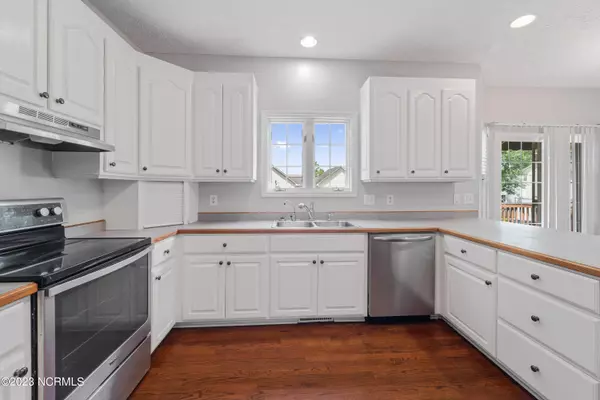$335,000
$345,000
2.9%For more information regarding the value of a property, please contact us for a free consultation.
4 Beds
3 Baths
2,568 SqFt
SOLD DATE : 11/02/2023
Key Details
Sold Price $335,000
Property Type Single Family Home
Sub Type Single Family Residence
Listing Status Sold
Purchase Type For Sale
Square Footage 2,568 sqft
Price per Sqft $130
Subdivision Carolina Pines
MLS Listing ID 100393969
Sold Date 11/02/23
Style Wood Frame
Bedrooms 4
Full Baths 2
Half Baths 1
HOA Y/N No
Originating Board North Carolina Regional MLS
Year Built 1995
Annual Tax Amount $1,521
Lot Size 9,148 Sqft
Acres 0.21
Lot Dimensions 80' x 117' x 79' x 116'
Property Description
Welcome Home! Everything you are looking for in a home is right here. Walk up the stunning porch and into the front door of the foyer and be ready to be dazzled. Home with over 2500 sq ft boasts a beautiful brick gas fireplace, tons of natural light, oak wood flooring, amazing kitchen with tons of cabinetry, bar, large pantry, eat in dining room, formal dining room, 4 spacious bedrooms, walk-in master closet, garden tub, step in shower, laundry chute from master bath to laundry room, trey ceilings, ceiling fans, tons of storage, deck in the backyard, hot tub, entire house generator, 2 car garage with area for workroom, ramp onto the front porch, mature landscaping, and on a cul-de-sac. Yes, all of this under one roof and there is also a bonus room perfect for an office, playroom, game room or craft room. There are so many possibilities. AND NO CITY TAXES! Schedule your showing today.
Location
State NC
County Craven
Community Carolina Pines
Zoning X
Direction Hwy 70 to Carolina Pines, turn RIGHT on Venturi Dr, RIGHT on Mahaffey Lane, LEFT on Mahaffey Ct and house will be on left.
Location Details Mainland
Rooms
Basement Crawl Space
Primary Bedroom Level Primary Living Area
Interior
Interior Features Foyer, Whole-Home Generator, Tray Ceiling(s), Ceiling Fan(s), Hot Tub, Pantry, Walk-In Closet(s)
Heating Gas Pack, Propane
Cooling Central Air
Laundry Laundry Chute, Inside
Exterior
Parking Features Paved
Garage Spaces 2.0
Pool Above Ground
Roof Type Shingle
Porch Covered, Deck, Porch
Building
Lot Description Cul-de-Sac Lot
Story 2
Entry Level Two
Sewer Community Sewer
Water Municipal Water
New Construction No
Others
Tax ID 6-213-I -079
Acceptable Financing Cash, Conventional, FHA, VA Loan
Listing Terms Cash, Conventional, FHA, VA Loan
Special Listing Condition None
Read Less Info
Want to know what your home might be worth? Contact us for a FREE valuation!

Our team is ready to help you sell your home for the highest possible price ASAP

GET MORE INFORMATION
REALTOR®, Managing Broker, Lead Broker | Lic# 117999






