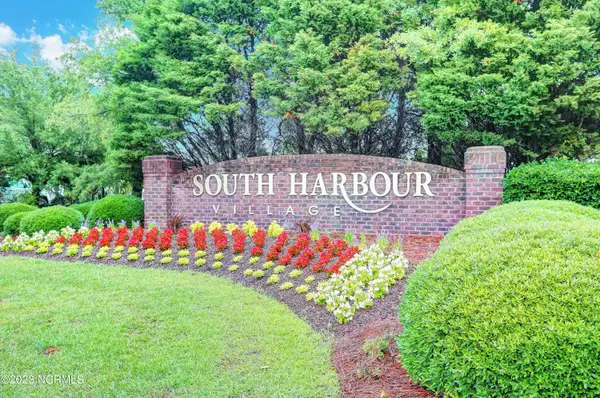$294,000
$298,000
1.3%For more information regarding the value of a property, please contact us for a free consultation.
3 Beds
2 Baths
1,289 SqFt
SOLD DATE : 11/02/2023
Key Details
Sold Price $294,000
Property Type Condo
Sub Type Condominium
Listing Status Sold
Purchase Type For Sale
Square Footage 1,289 sqft
Price per Sqft $228
Subdivision South Harbour Village
MLS Listing ID 100404826
Sold Date 11/02/23
Style Wood Frame
Bedrooms 3
Full Baths 2
HOA Fees $4,560
HOA Y/N Yes
Originating Board North Carolina Regional MLS
Year Built 2007
Annual Tax Amount $1,142
Property Description
Looking for a turnkey beach getaway? Here is your chance to own this exceptionally well-maintained, furnished condo just minutes away from the beaches of Oak Island and the historic city of Southport! The South Harbour Village community offers many amenities including a pool, clubhouse, and tennis/pickleball courts, as part of the HOA. There is also a public Par 3 golf course, marina, boat ramp, kayak launch, parks, and restaurants located around the neighborhood. This 3 bedroom/2 bathroom condo is move-in ready and low maintenance. The kitchen comes equipped with stainless steel appliances, soft close cabinets & drawers, and granite countertops. The spacious primary bedroom offers two closets (one is a large walk-in), and an ensuite bathroom with a double sink vanity and tiled walk-in shower with frameless glass doors. Enjoy sitting out on the covered balcony, which offers peace & privacy, as it is an end unit surrounded by palm trees. As a bonus, this condo comes with a detached single car garage just across from the unit, which can be used for parking or extra storage if needed. Don't miss this great opportunity to have your own little piece of paradise!
Location
State NC
County Brunswick
Community South Harbour Village
Zoning Multi
Direction From Long Beach Road, turn onto Vanessa Drive, then take another left when see the garage units for South Harbour Station. When reach the condo buildings, take a left turn and head towards building 4132. Unit #10 is located on the second floor and is an end unit
Location Details Mainland
Rooms
Basement None
Primary Bedroom Level Primary Living Area
Interior
Interior Features Foyer, Kitchen Island, Elevator, Master Downstairs, Ceiling Fan(s), Furnished, Pantry, Walk-in Shower, Walk-In Closet(s)
Heating Electric, Heat Pump
Cooling Central Air
Flooring Carpet, Tile
Fireplaces Type None
Fireplace No
Window Features Blinds
Appliance Washer, Stove/Oven - Electric, Refrigerator, Microwave - Built-In, Dryer, Dishwasher
Laundry Laundry Closet, In Hall
Exterior
Parking Features Parking Lot, Detached, On Site, Paved
Garage Spaces 1.0
Roof Type Architectural Shingle
Porch Covered
Building
Story 1
Entry Level Two
Foundation Slab
Sewer Municipal Sewer
Water Municipal Water
New Construction No
Others
Tax ID 236ed010
Acceptable Financing Cash, Conventional
Listing Terms Cash, Conventional
Special Listing Condition None
Read Less Info
Want to know what your home might be worth? Contact us for a FREE valuation!

Our team is ready to help you sell your home for the highest possible price ASAP

GET MORE INFORMATION
REALTOR®, Managing Broker, Lead Broker | Lic# 117999






