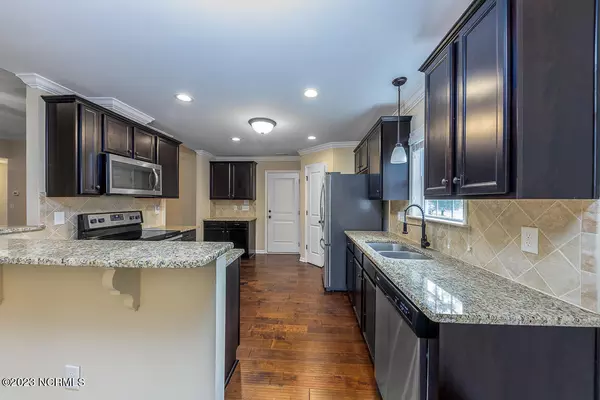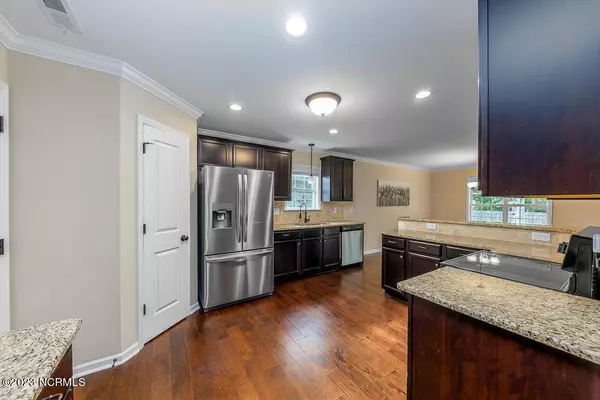$339,000
$339,000
For more information regarding the value of a property, please contact us for a free consultation.
4 Beds
2 Baths
1,982 SqFt
SOLD DATE : 10/31/2023
Key Details
Sold Price $339,000
Property Type Single Family Home
Sub Type Single Family Residence
Listing Status Sold
Purchase Type For Sale
Square Footage 1,982 sqft
Price per Sqft $171
Subdivision Longleaf Pines
MLS Listing ID 100404141
Sold Date 10/31/23
Style Wood Frame
Bedrooms 4
Full Baths 2
HOA Fees $225
HOA Y/N Yes
Originating Board North Carolina Regional MLS
Year Built 2016
Annual Tax Amount $2,327
Lot Size 10,454 Sqft
Acres 0.24
Lot Dimensions 60X131 IRR
Property Description
This is your home! It's a beautiful home with lots of upgrades. This home has it all, crown molding, upgraded cabinetry, granite countertops, engineered hardwood floors throughout along with tile, and carpet in the bonus/4th bedroom (no closet). The master bathroom has double sinks, a soaking tub and a walk-in shower. The color scheme of the home helps to make this home move-in ready as it goes with everything. The home is located in one of the desired school districts (Creekside). The back yard is absolutely amazing. It's large, there is a tomato trellis, an herb garden and a fig tree! The Lanai allows you to enjoy our NC weather all year round. There is a large patio also. This lovely home had one owner who took very good care of it and is now ready to pass it on to you. You would be centrally located to New Bern's finest restaurants, historic downtown, shopping, and marina. Cherry Point MCAS, and our wonderful beaches are minutes away.
Location
State NC
County Craven
Community Longleaf Pines
Zoning Residential
Direction Turn right onto Thurman Rd towards Harris Teeter and veer to the right to stay on Thurman Rd. Make a left on Haley Ray Ln then right onto Drew Ave.
Location Details Mainland
Rooms
Basement None
Primary Bedroom Level Primary Living Area
Interior
Interior Features Master Downstairs
Heating Electric, Heat Pump
Cooling Central Air
Flooring Wood
Appliance Dishwasher
Laundry Inside
Exterior
Exterior Feature None
Parking Features Additional Parking, Paved
Garage Spaces 2.0
Pool None
Waterfront Description None
Roof Type Shingle
Accessibility None
Porch Enclosed, Patio, Porch, Screened
Building
Story 2
Entry Level One and One Half
Foundation Slab
Sewer Municipal Sewer
Water Municipal Water
Structure Type None
New Construction No
Others
Tax ID 7-104-A -014
Acceptable Financing Cash, Conventional, FHA, VA Loan
Listing Terms Cash, Conventional, FHA, VA Loan
Special Listing Condition Entered as Sale Only
Read Less Info
Want to know what your home might be worth? Contact us for a FREE valuation!

Our team is ready to help you sell your home for the highest possible price ASAP

GET MORE INFORMATION
REALTOR®, Managing Broker, Lead Broker | Lic# 117999






