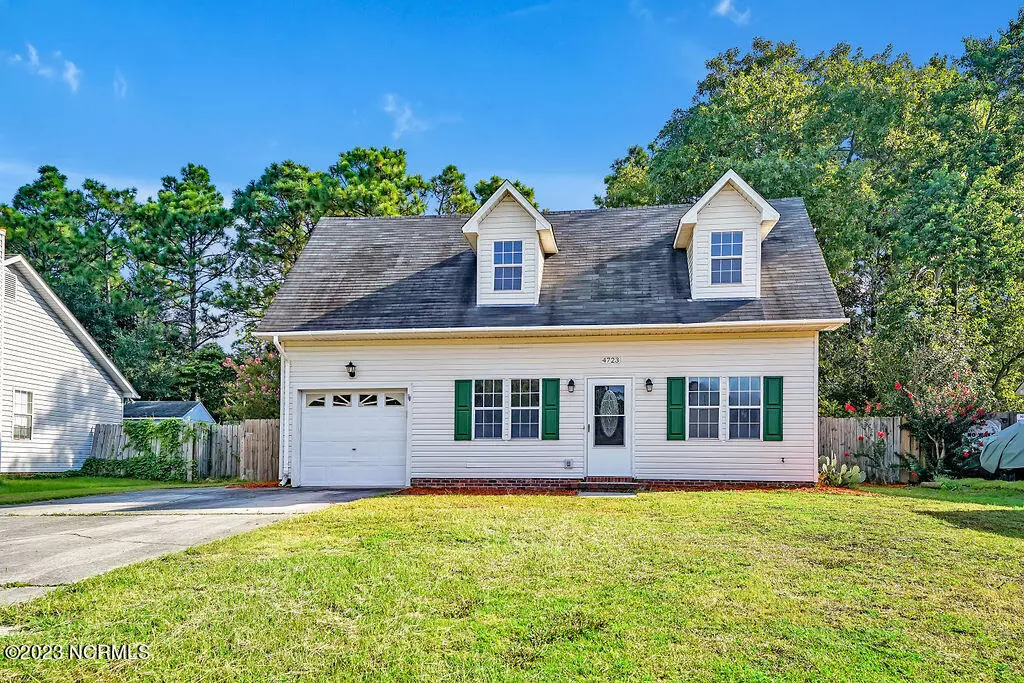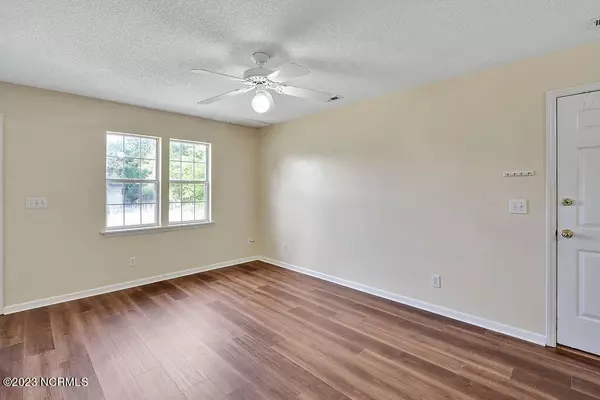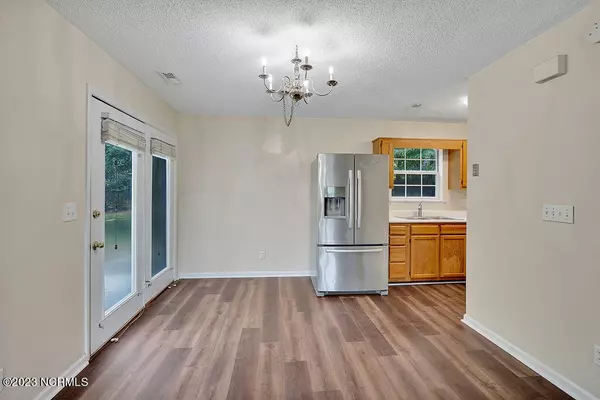$306,000
$314,900
2.8%For more information regarding the value of a property, please contact us for a free consultation.
3 Beds
2 Baths
1,432 SqFt
SOLD DATE : 10/31/2023
Key Details
Sold Price $306,000
Property Type Single Family Home
Sub Type Single Family Residence
Listing Status Sold
Purchase Type For Sale
Square Footage 1,432 sqft
Price per Sqft $213
Subdivision Fox Run Farms
MLS Listing ID 100402863
Sold Date 10/31/23
Style Wood Frame
Bedrooms 3
Full Baths 2
HOA Fees $551
HOA Y/N Yes
Originating Board North Carolina Regional MLS
Year Built 1994
Annual Tax Amount $998
Lot Size 8,625 Sqft
Acres 0.2
Lot Dimensions Irregular
Property Description
This well-maintained, cape cod style 3 bedroom, 2 bath home is move in ready, in the popular neighborhood of Fox Run Farms, centrally located to all Wilmington has to offer! Great award-winning school district, Pointe at Barclay shopping, movie theaters, and restaurants, and local beaches are just down the road! As you enter, you are greeted with brand new LVP flooring throughout the first floor living areas, an open concept between the living room and the kitchen, which features stainless steel appliances and a pantry. There is also a bedroom with access to a full bath on the first floor. Upstairs are two more large bedrooms and another full bath. The private fenced in backyard has a wide, open deck, storage shed and plenty of room for creating a welcoming outdoor living space. The one car garage is perfect for vehicles, bikes and/or beach toys. The HOA includes a community pool, playground, clubhouse, boat storage, and tennis courts. Public boat ramp close by! A few perks, home warranty and all appliances included! Add your personal touches and make this home yours before someone else snags it!
Location
State NC
County New Hanover
Community Fox Run Farms
Zoning R-15
Direction S College Rd to Left on Weybridge, Left on Devonshire, Left on Triplett. Home is on the Right
Location Details Mainland
Rooms
Other Rooms Shed(s), Storage
Primary Bedroom Level Primary Living Area
Interior
Interior Features Master Downstairs, Ceiling Fan(s), Pantry, Walk-In Closet(s)
Heating Heat Pump, Electric
Flooring LVT/LVP, Carpet, Vinyl
Fireplaces Type None
Fireplace No
Window Features Blinds
Appliance Stove/Oven - Electric, Refrigerator, Microwave - Built-In, Dishwasher
Laundry In Garage
Exterior
Parking Features On Site
Garage Spaces 1.0
Roof Type Shingle
Porch Deck, Patio
Building
Story 2
Entry Level Two
Foundation Slab
Sewer Municipal Sewer
Water Municipal Water
New Construction No
Others
Tax ID R07111-008-001-000
Acceptable Financing Cash, Conventional
Listing Terms Cash, Conventional
Special Listing Condition None
Read Less Info
Want to know what your home might be worth? Contact us for a FREE valuation!

Our team is ready to help you sell your home for the highest possible price ASAP

GET MORE INFORMATION
REALTOR®, Managing Broker, Lead Broker | Lic# 117999






