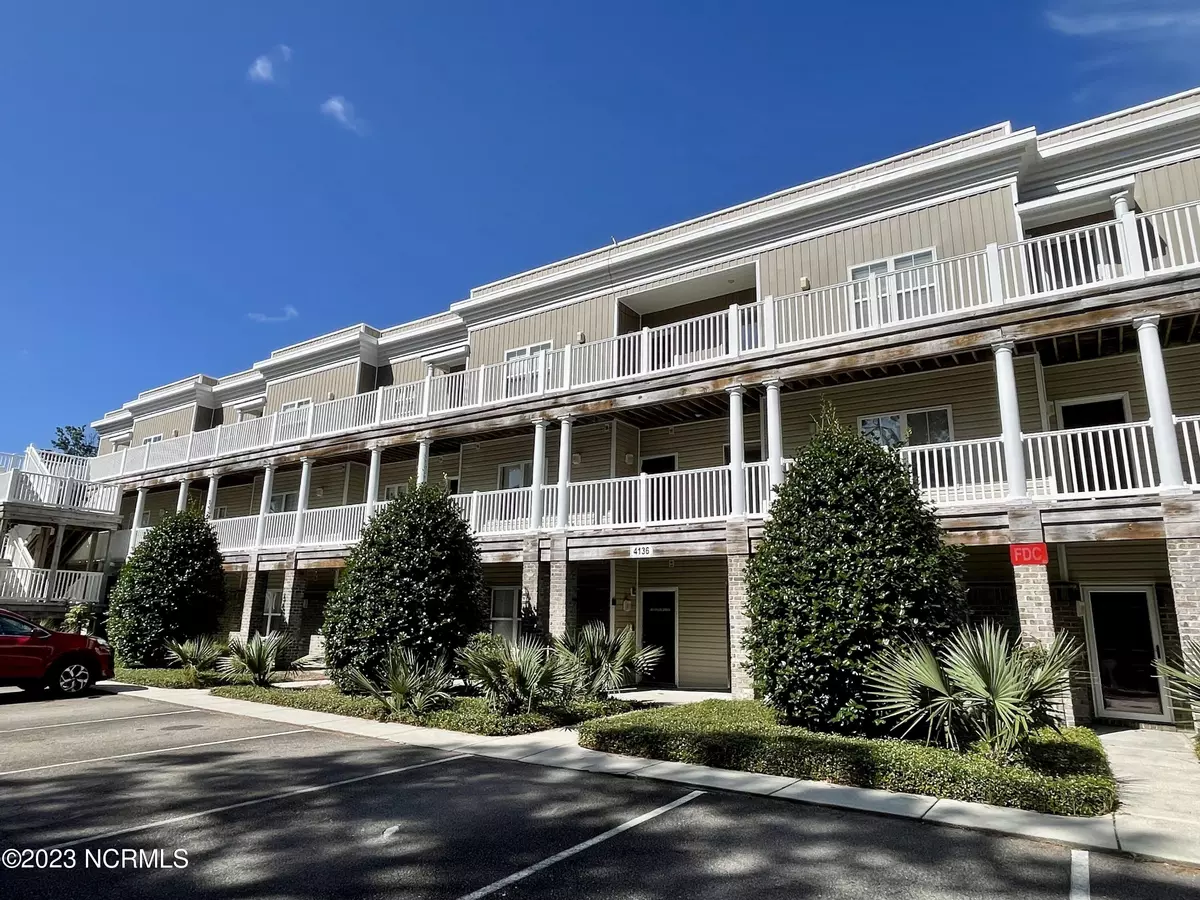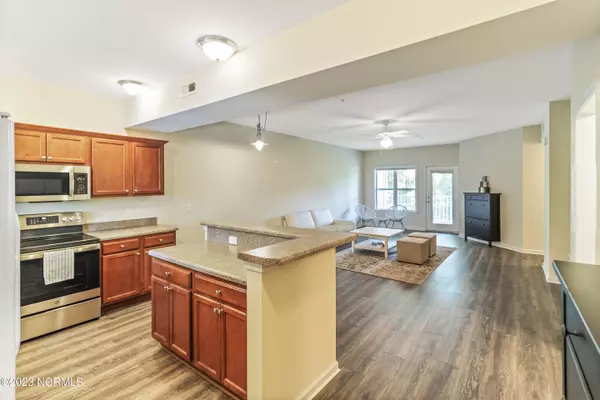$280,000
$299,000
6.4%For more information regarding the value of a property, please contact us for a free consultation.
3 Beds
2 Baths
1,394 SqFt
SOLD DATE : 10/27/2023
Key Details
Sold Price $280,000
Property Type Condo
Sub Type Condominium
Listing Status Sold
Purchase Type For Sale
Square Footage 1,394 sqft
Price per Sqft $200
Subdivision South Harbour Village
MLS Listing ID 100403099
Sold Date 10/27/23
Style Wood Frame
Bedrooms 3
Full Baths 2
HOA Fees $4,560
HOA Y/N Yes
Originating Board North Carolina Regional MLS
Year Built 2007
Property Description
This is your opportunity to own one of the highly sought after South Harbor Village condos - offering the best location to enjoy both the sandy beaches of Oak Island and the historic downtown waterfront town of Southport. Well maintained and ready for your personal touches, come tour this 3 bedroom, 2 bath second floor unit, close to the elevator. The furniture basics are already there for you. The condo also comes with a detached garage should you need more storage space. Don't miss all of the wonderful neighborhood amenities - community pool, tennis and pickleball courts, and clubhouse. The Oak Island Par 3 golf course is part of the South Harbor experience and there are plenty of local restaurants close by to enjoy. Owner has same LVP flooring installed in the living area available should you want to replace the carpets in the bedrooms.
Location
State NC
County Brunswick
Community South Harbour Village
Zoning OK-CLD
Direction From Southport taking Long Beach Road, turn left onto Vanessa Drive. South Harbor Station Condos are located on the left side. Pass by garages and turn right - Building 4136 is to the right. Unit 8 is on the second floor - use either set of stairs.
Location Details Mainland
Rooms
Primary Bedroom Level Primary Living Area
Interior
Interior Features Solid Surface, Ceiling Fan(s), Walk-In Closet(s)
Heating Electric, Heat Pump
Cooling Central Air
Fireplaces Type None
Fireplace No
Exterior
Parking Features Parking Lot, Detached, On Site, Paved, Shared Driveway
Garage Spaces 1.0
Roof Type Architectural Shingle
Porch Covered
Building
Story 1
Entry Level One,Two
Foundation Slab
Sewer Municipal Sewer
Water Municipal Water
New Construction No
Others
Tax ID 236ee008
Acceptable Financing Cash, Conventional
Listing Terms Cash, Conventional
Special Listing Condition None
Read Less Info
Want to know what your home might be worth? Contact us for a FREE valuation!

Our team is ready to help you sell your home for the highest possible price ASAP

GET MORE INFORMATION
REALTOR®, Managing Broker, Lead Broker | Lic# 117999






