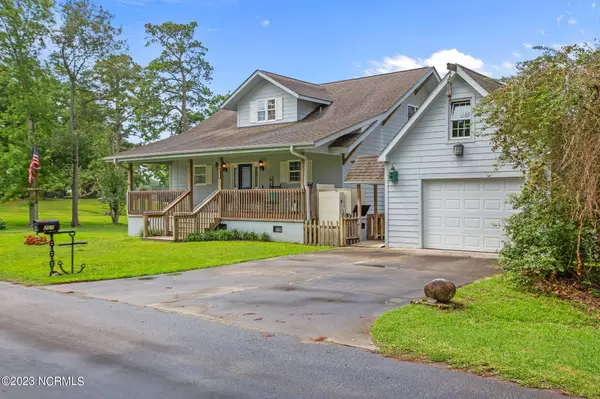$729,000
$799,000
8.8%For more information regarding the value of a property, please contact us for a free consultation.
3 Beds
3 Baths
2,030 SqFt
SOLD DATE : 10/24/2023
Key Details
Sold Price $729,000
Property Type Single Family Home
Sub Type Single Family Residence
Listing Status Sold
Purchase Type For Sale
Square Footage 2,030 sqft
Price per Sqft $359
Subdivision Not In Subdivision
MLS Listing ID 100391483
Sold Date 10/24/23
Style Wood Frame
Bedrooms 3
Full Baths 2
Half Baths 1
HOA Y/N No
Originating Board North Carolina Regional MLS
Year Built 2007
Annual Tax Amount $4,369
Lot Size 0.390 Acres
Acres 0.39
Lot Dimensions 83 x 204 x 86 x 195
Property Description
If you've ever discovered Bath - or have yet to experience it, this home is in the most iconic location of them all. This quintessential coastal cottage is the only waterfront home on Front Street. It is perched next to historic Bonner's Point, a spellbinding spot of high ground that spills off into Bath Creek - and offers the most famous of Bath scenery. The waters of the two wide creeks come together in this dazzling place, and flow out to the expansive Pamlico River and on out to the Atlantic beyond. Once you have seen this view for the first time, it will capture your heart forever.
The coastal, historic village of Bath is the oldest town in North Carolina and was home to the infamous Blackbeard the pirate. It's easy to visualize Blackbeard standing out here, surveying the coastal waters and ships that dared to try and evade him.
The land the house sits on has been owned by the same family for decades, so this is truly a once in a life time opportunity.
The home itself is charming and cozy- and has all the necessary ingredients for your perfect waterfront oasis. The front steps lead up to the expansive front porch and the front door offers a glimpse of the views beyond. Enjoy your morning coffee break out here or a lazy summer afternoon in the rocking chairs. Inside, a large open floorplan is perfect for entertaining friends and family. The living room has French doors that open out to the screened back porch that showcases the blue waters of Bath. An inviting fireplace and warm wood floors add to the ambience of the space. The kitchen has plenty of cabinetry and counterspace for all of your hosting needs.
The master bedroom and master bath are on the main level as well, and a privacy door enables the space to be separated from the main areas. The Master has wood floors and double doors that lead out to the waterside porch. There is also an additional half bath and laundry room on the primary level. Upstairs, there is a second living area complete with a kitchenette, and the water views up here are even more spectacular. Two additional bedrooms, a full bath, and additional storage space complete this level.
In the evening, relax on the screened porch and take in all the waterfront sights. Sunsets are stunning out here, and every night will bring a new kaleidoscope of colors.
A detached garage with an enclosed workshop and unused large second story gives you plenty of room for your storage needs. An outdoor elevator is situated between the garage and house, and adds to the convenience of the property.
An amazing 325 foot pier stretches out over the water, and the depth is sufficient enough for sailboats to be docked. The sea bed here is sandy, making it easy to get in and out of the water.
Entwine yourself in the history of Bath and fall in love with this amazing place. Welcome home.
Location
State NC
County Beaufort
Community Not In Subdivision
Zoning Residential
Direction From Washington: HWY 264 East to Bath exit HWY 92 turn right. Over first bridge turn right on Main Street in Bath. Left on Front Street property will be on your right.
Location Details Mainland
Rooms
Basement None
Primary Bedroom Level Primary Living Area
Interior
Interior Features Elevator, Master Downstairs, Ceiling Fan(s), Walk-in Shower, Walk-In Closet(s)
Heating Fireplace Insert, Fireplace(s), Electric, Heat Pump, Propane
Cooling Central Air
Flooring Carpet, Vinyl, Wood
Fireplaces Type Gas Log
Fireplace Yes
Window Features Thermal Windows,Blinds
Appliance Stove/Oven - Electric, Refrigerator, Microwave - Built-In, Disposal, Dishwasher
Laundry Hookup - Dryer, Washer Hookup, Inside
Exterior
Parking Features Lighted, Off Street, Paved
Garage Spaces 1.0
Waterfront Description Pier,Bulkhead,Deeded Waterfront,Creek
View Creek/Stream, River, Water
Roof Type Shingle,Composition
Accessibility Accessible Entrance
Porch Open, Covered, Deck, Porch, Screened
Building
Lot Description Open Lot
Story 2
Entry Level Two
Foundation Block, Other, Raised
Sewer Municipal Sewer
Water Municipal Water
New Construction No
Others
Tax ID 7549
Acceptable Financing Cash, Conventional
Listing Terms Cash, Conventional
Special Listing Condition None
Read Less Info
Want to know what your home might be worth? Contact us for a FREE valuation!

Our team is ready to help you sell your home for the highest possible price ASAP

GET MORE INFORMATION
REALTOR®, Managing Broker, Lead Broker | Lic# 117999






