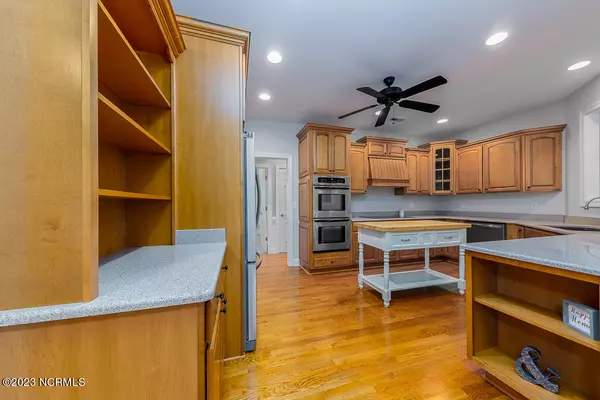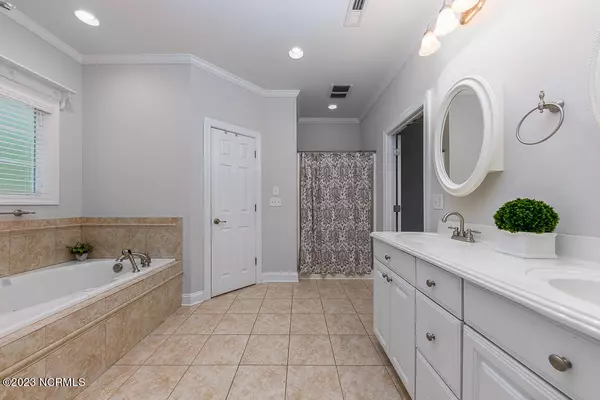$528,000
$525,000
0.6%For more information regarding the value of a property, please contact us for a free consultation.
4 Beds
3 Baths
3,204 SqFt
SOLD DATE : 10/20/2023
Key Details
Sold Price $528,000
Property Type Single Family Home
Sub Type Single Family Residence
Listing Status Sold
Purchase Type For Sale
Square Footage 3,204 sqft
Price per Sqft $164
Subdivision Stately Pines
MLS Listing ID 100406992
Sold Date 10/20/23
Style Wood Frame
Bedrooms 4
Full Baths 3
HOA Y/N No
Originating Board North Carolina Regional MLS
Year Built 2006
Annual Tax Amount $2,018
Lot Size 2.040 Acres
Acres 2.04
Lot Dimensions irregular
Property Description
Presenting an exquisite one owner, custom-built home in a great subdivision with NO HOA & NO CITY TAXES, meticulously designed with unwavering attention to detail. This distinguished residence offers an array of captivating features that embody the epitome of upscale living. Nestled on over 2 acres of lush surroundings, this property is a true haven. The private backyard sanctuary features a sparkling saltwater in-ground pool, complemented by a generous pool deck, creating the perfect setting for relaxation & entertaining. Upon entering, you'll discover a home that seamlessly blends comfort with sophistication. The expansive kitchen is a culinary masterpiece, adorned with quartz countertops, custom cabinetry, double wall ovens, & an ample pantry just off the spacious breakfast nook, transforming meal preparation into an enjoyable experience. This home boasts four generously sized bedrooms & three full bathrooms, offering convenience & luxury at every turn. The inviting living room, featuring a stunning fireplace & vaulted ceilings, serves as the heart of the home, creating a warm & welcoming atmosphere. For those seeking additional living space, a versatile bonus room awaits, perfect for use as a fourth bedroom, home office, gym, or hobby room. Just beyond the bonus room, you will find the amazing theater room perfect for the entertainment enthusiasts, complete with its own full bathroom, adding flexibility & convenience to this entertainment hub. As if that isn't extraordinary enough, just off the theater room you will find ample storage when you walk into the attic with three floored attic spaces, ensuring plenty of room for your seasonal items & cherished belongings. This home seamlessly combines functionality with elegance, making it a must-see for those who desire the perfect blend of luxury & comfort. Don't miss the opportunity to make this meticulously designed custom home your own. Schedule a showing today & experience the true essence of refined living.
Location
State NC
County Craven
Community Stately Pines
Zoning Res
Direction turn off hwy 70 into stately pines, turn right on Fields
Location Details Mainland
Rooms
Other Rooms Shed(s)
Basement Crawl Space, None
Primary Bedroom Level Primary Living Area
Interior
Interior Features Foyer, Solid Surface, Master Downstairs, 9Ft+ Ceilings, Vaulted Ceiling(s), Ceiling Fan(s), Pantry, Walk-in Shower, Walk-In Closet(s)
Heating Heat Pump, Fireplace(s), Electric, Propane
Cooling Central Air
Flooring Carpet, Vinyl, Wood
Fireplaces Type Gas Log
Fireplace Yes
Window Features Blinds
Appliance Wall Oven, Vent Hood, Refrigerator, Microwave - Built-In, Double Oven, Dishwasher, Cooktop - Electric
Laundry Hookup - Dryer, Washer Hookup, Inside
Exterior
Parking Features Concrete, Garage Door Opener
Garage Spaces 2.0
Pool In Ground, See Remarks
Utilities Available Community Water
Waterfront Description None
Roof Type Architectural Shingle
Accessibility None
Porch Covered, Patio, Porch
Building
Lot Description Cul-de-Sac Lot, Wooded
Story 1
Entry Level One and One Half
Sewer Community Sewer
New Construction No
Schools
Elementary Schools W. Jesse Gurganus
Middle Schools Tucker Creek
High Schools Havelock
Others
Tax ID 6-213-F -104
Acceptable Financing Cash, Conventional, FHA, USDA Loan, VA Loan
Listing Terms Cash, Conventional, FHA, USDA Loan, VA Loan
Special Listing Condition None
Read Less Info
Want to know what your home might be worth? Contact us for a FREE valuation!

Our team is ready to help you sell your home for the highest possible price ASAP

GET MORE INFORMATION
REALTOR®, Managing Broker, Lead Broker | Lic# 117999






