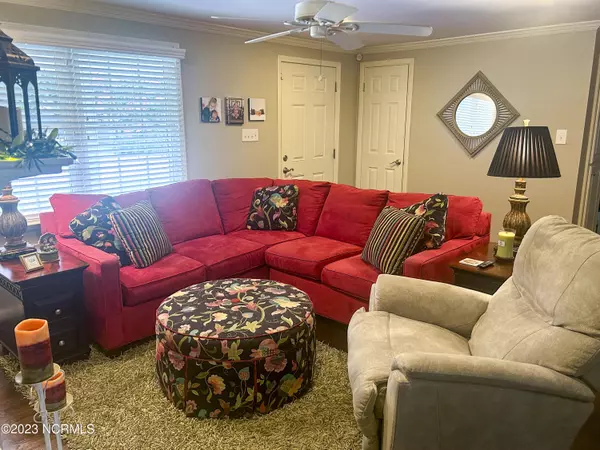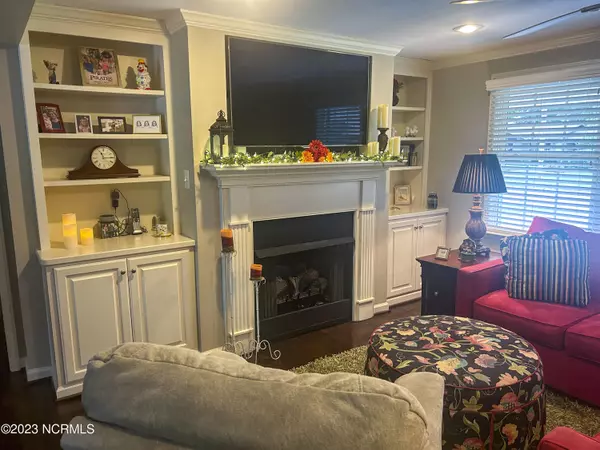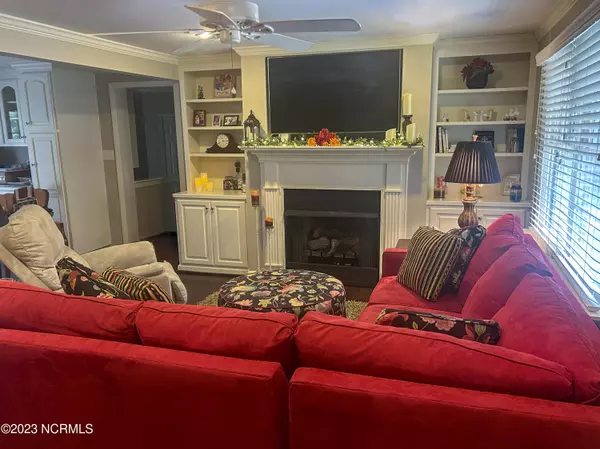$240,000
$229,900
4.4%For more information regarding the value of a property, please contact us for a free consultation.
3 Beds
2 Baths
1,296 SqFt
SOLD DATE : 10/19/2023
Key Details
Sold Price $240,000
Property Type Single Family Home
Sub Type Single Family Residence
Listing Status Sold
Purchase Type For Sale
Square Footage 1,296 sqft
Price per Sqft $185
Subdivision Westmoreland
MLS Listing ID 100402564
Sold Date 10/19/23
Bedrooms 3
Full Baths 2
HOA Y/N No
Originating Board North Carolina Regional MLS
Year Built 1965
Annual Tax Amount $1,370
Lot Size 0.290 Acres
Acres 0.29
Lot Dimensions 90x145.1x50x60.2x132
Property Description
Beautiful 3BR/2BA home with open floor plan and upgrades throughout. Family room has fireplace with gas logs, built-in bookcases and recessed lighting. Large island in kitchen, granite countertops, built in cabinets and nice dining area with built-in China cabinet. This home has a huge master bedroom with new carpet and a large walk-in closet. The master bath has a walk-in shower and double vanities. There is recessed lighting and ceiling fans throughout as well as Plantation blinds and replacement windows. Nice laundry room with lots of closet/storage space. Carport and partially covered deck with replacement boards and freshly stained. Nice swing provided. Custom built workshop and extra wide concrete driveway. Tankless hot water. Roof ten years old. Just powered washed. Pre-home inspection has been done and all repairs have been made. This home is spotless and move in ready!!
Location
State NC
County Wilson
Community Westmoreland
Zoning RES
Direction Nash St N to left on Pittman Drive. First house on left.
Location Details Mainland
Rooms
Basement Crawl Space, None
Primary Bedroom Level Primary Living Area
Interior
Interior Features Mud Room, Workshop, Bookcases, Kitchen Island, Master Downstairs, Ceiling Fan(s), Walk-in Shower, Eat-in Kitchen, Walk-In Closet(s)
Heating Electric, Heat Pump, Natural Gas
Cooling Central Air
Flooring Carpet, Tile, Wood
Fireplaces Type Gas Log
Fireplace Yes
Window Features Storm Window(s),Blinds
Appliance Stove/Oven - Electric, Self Cleaning Oven, Microwave - Built-In, Disposal, Dishwasher
Laundry Inside
Exterior
Parking Features Concrete, On Site, Paved
Carport Spaces 1
Pool None
Utilities Available Natural Gas Connected
Roof Type Architectural Shingle
Porch Covered, Deck, Porch
Building
Lot Description Level
Story 1
Entry Level One
Sewer Municipal Sewer
Water Municipal Water
New Construction No
Others
Tax ID 3713-53-9634.000
Acceptable Financing Cash, Conventional, FHA, VA Loan
Listing Terms Cash, Conventional, FHA, VA Loan
Special Listing Condition None
Read Less Info
Want to know what your home might be worth? Contact us for a FREE valuation!

Our team is ready to help you sell your home for the highest possible price ASAP

GET MORE INFORMATION
REALTOR®, Managing Broker, Lead Broker | Lic# 117999






