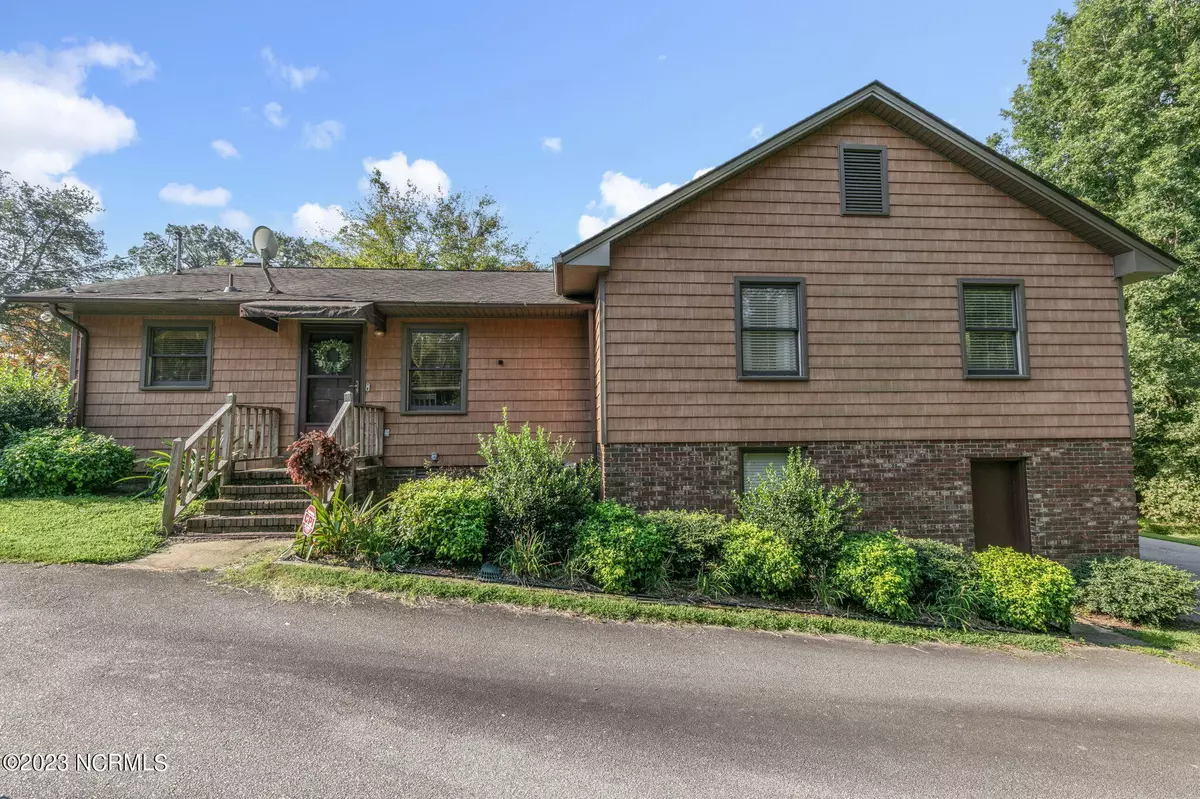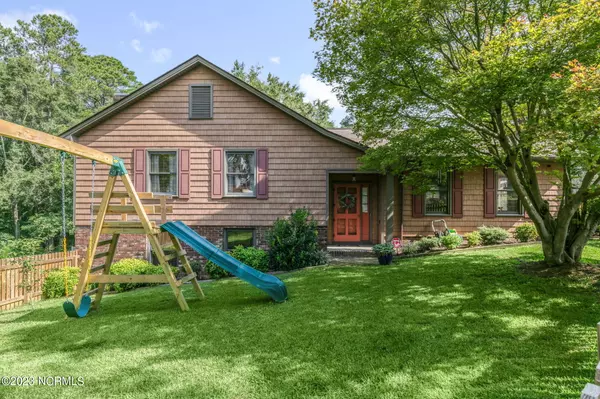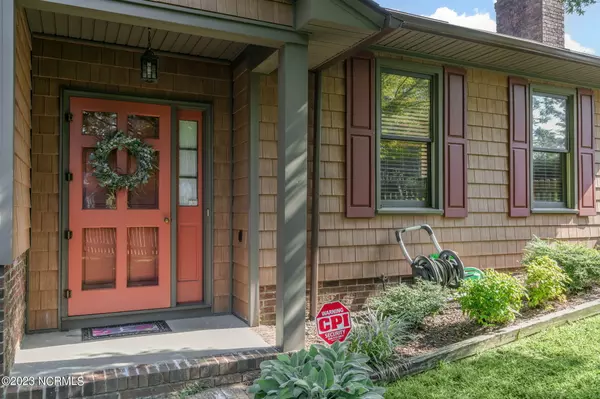$410,000
$399,900
2.5%For more information regarding the value of a property, please contact us for a free consultation.
3 Beds
3 Baths
1,904 SqFt
SOLD DATE : 10/18/2023
Key Details
Sold Price $410,000
Property Type Single Family Home
Sub Type Single Family Residence
Listing Status Sold
Purchase Type For Sale
Square Footage 1,904 sqft
Price per Sqft $215
Subdivision Not In Subdivision
MLS Listing ID 100404301
Sold Date 10/18/23
Style Wood Frame
Bedrooms 3
Full Baths 2
Half Baths 1
HOA Y/N No
Originating Board North Carolina Regional MLS
Year Built 1980
Annual Tax Amount $1,401
Lot Size 9.910 Acres
Acres 9.91
Lot Dimensions 610 x 876 x approx 644 x 552
Property Description
Over 9 Acres in Rock Ridge! Custom-built split level home. Living Room with gas log fireplace and Eat-in Kitchen with Corian counters and stainless steel appliances including new dishwasher and walk-in pantry, on Main Level. Den with 2nd gas log fireplace, half bath, and attached one-car Garage on Lower Level. Upper level has Master Suite with 2 walk-in closets, double vanities, jetted tub/shower combo, and washer and dryer. 2 Guest Rooms and 1 more Full Bath on Upper level. Sealed crawlspace with dehumidifier. Property includes 2 large detached Garages, along with a shed and storage building, 2 gazebos, a large patio, plus mature fruit trees and grape vines, and convenient circular driveway. HVAC including new ductwork, 2 years old. New carpet in 2020. Heated square footage is 1904 with 363ft below grade on lower level.
Location
State NC
County Wilson
Community Not In Subdivision
Zoning AR
Direction NC HWY 42 W to just past Sadie Road. Property on right.
Location Details Mainland
Rooms
Other Rooms Shed(s), Barn(s), Gazebo, Workshop
Basement Crawl Space
Primary Bedroom Level Non Primary Living Area
Interior
Interior Features Foyer, Solid Surface, Whirlpool, Kitchen Island, Ceiling Fan(s), Pantry, Eat-in Kitchen, Walk-In Closet(s)
Heating Electric, Heat Pump
Cooling Central Air
Flooring Carpet, Tile, Wood
Fireplaces Type Gas Log
Fireplace Yes
Window Features Thermal Windows
Appliance Range, Microwave - Built-In, Dishwasher
Laundry Laundry Closet
Exterior
Parking Features Circular Driveway, Off Street, Paved
Garage Spaces 3.0
Carport Spaces 2
Roof Type Composition
Porch Patio
Building
Lot Description Wooded
Story 3
Entry Level Multi/Split
Sewer Septic On Site
Water Municipal Water
New Construction No
Others
Tax ID 2760-73-2095.000
Acceptable Financing Cash, Conventional, FHA, VA Loan
Listing Terms Cash, Conventional, FHA, VA Loan
Special Listing Condition None
Read Less Info
Want to know what your home might be worth? Contact us for a FREE valuation!

Our team is ready to help you sell your home for the highest possible price ASAP

GET MORE INFORMATION
REALTOR®, Managing Broker, Lead Broker | Lic# 117999






