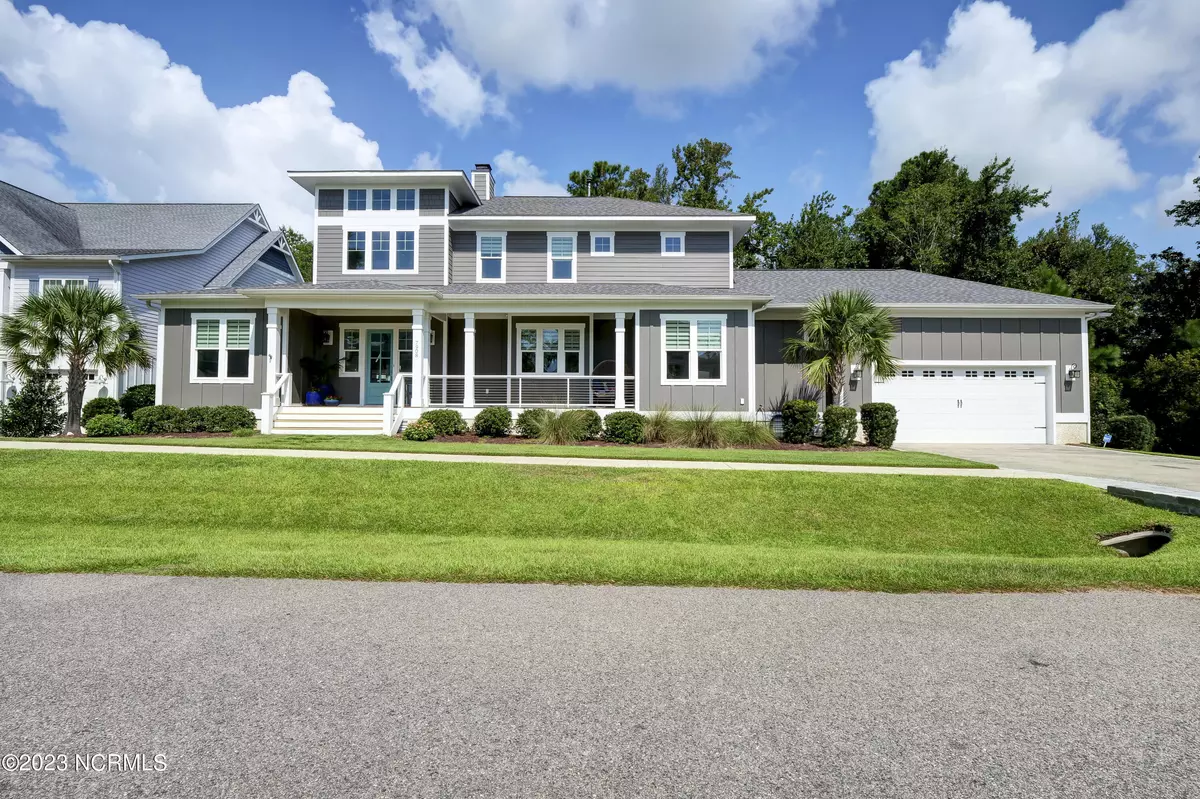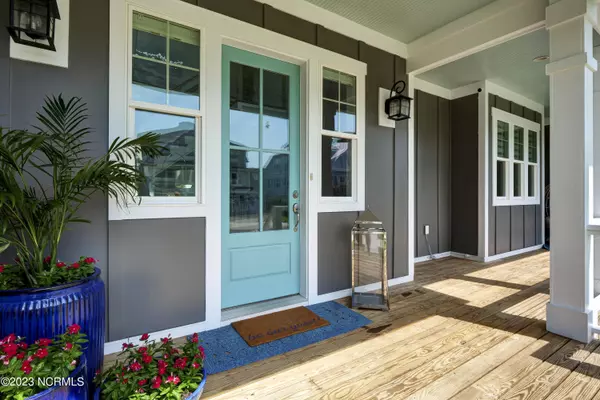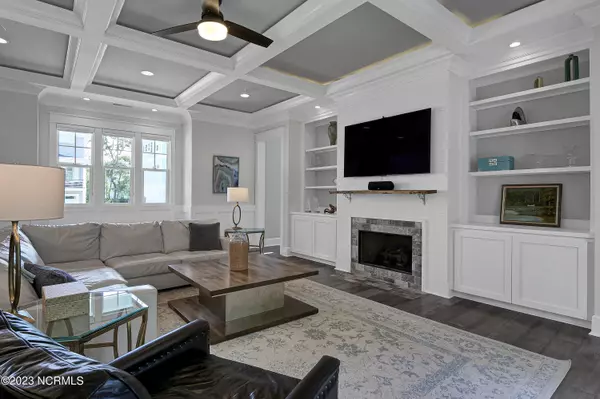$1,170,000
$1,165,000
0.4%For more information regarding the value of a property, please contact us for a free consultation.
5 Beds
5 Baths
3,324 SqFt
SOLD DATE : 10/16/2023
Key Details
Sold Price $1,170,000
Property Type Single Family Home
Sub Type Single Family Residence
Listing Status Sold
Purchase Type For Sale
Square Footage 3,324 sqft
Price per Sqft $351
Subdivision Tidalwalk
MLS Listing ID 100401646
Sold Date 10/16/23
Style Wood Frame
Bedrooms 5
Full Baths 4
Half Baths 1
HOA Fees $1,200
HOA Y/N Yes
Originating Board North Carolina Regional MLS
Year Built 2016
Annual Tax Amount $3,418
Lot Size 0.530 Acres
Acres 0.53
Lot Dimensions 149x149x151x100
Property Description
This exquisite home, nestled within the serene and sought-after community of Tidalwalk, emanates timeless elegance and classic design throughout its thoughtfully crafted spaces. The tone for the luxurious interior is set by the grandeur of a vaulted entrance. Clean lines, modern hardwood, and intricate decorative woodwork create an air of sophistication while custom cable stair railings serve as an artistic focal point, seamlessly blending contemporary style with traditional charm. In the heart of the home, there is a great room adorned with a fireplace, custom built-ins, coffered ceilings with custom accent lighting and a sunlit window seat that beckons you to unwind. Natural light pours in, accentuating the home's warmth. The chef's kitchen is a masterpiece in itself, featuring matching stainless appliances, a large custom island, and a separate dining area. Adjacent to the kitchen is a bar area with a pass through window, complete with a wine cooler and ice maker that opens to a beautiful screened porch with a fireplace and deck with access to the expansive fenced backyard ensuring seamless entertainment. Outdoor living at its finest, perfect for both tranquil evenings and lively gatherings. The first floor primary bedroom offers a retreat-like experience with access to the back deck. A generously sized walk-in closet, fitted with custom cabinetry, fulfills all your storage needs. The primary bathroom is a sanctuary, featuring a modern freestanding tub, a double shower with exquisite tile work and multiple shower heads, as well as a built-in vanity and dual sinks. Conveniently located downstairs, you will find a second bedroom that boasts double closets and an ensuite full bathroom with a sizable shower, a pantry, and a spacious mudroom with custom cabinetry, providing seamless access to the climate controlled, double garage. An open living area on the second floor seamlessly continues the aesthetic and hardwood floors from the first floor, and offers views of the natural landscaping that borders the property. Two of the three upstairs bedrooms share a well-appointed Jack and Jill bathroom, and an additional full bathroom is connected to the living area, creating an ideal layout for family and guests. This exceptional home has been recognized for its excellence, earning the honor of being a first-place winner in the Parade of Homes. Experience the epitome of luxurious living in this remarkable residence, where every detail has been meticulously curated to create an unparalleled living experience. Tidalwalk's waterfront oasis includes a clubhouse, pool, fitness center, a private dock, boat slips & private beach right on the ICWW.
Recent improvements include: 2020 - outdoor shower added, water softener added. 2021 - mini split in the garage, additional landscaping added including lighting, palm trees and irrigation. 2022 - exterior painted
Location
State NC
County New Hanover
Community Tidalwalk
Zoning r-15
Direction Headed South on US-421 N, turn LEFT onto Myrtle Grove Rd, 453 ft turn RIGHT onto Cupola Dr, 0.2 mi turn RIGHT onto Tidalwalk Dr, 0.3 mi turn RIGHT onto Breeze Way, property is on the right.
Location Details Mainland
Rooms
Other Rooms Shower
Basement None
Primary Bedroom Level Primary Living Area
Interior
Interior Features Foyer, Solid Surface, Kitchen Island, Master Downstairs, 9Ft+ Ceilings, Tray Ceiling(s), Vaulted Ceiling(s), Ceiling Fan(s), Pantry, Walk-in Shower, Wet Bar, Walk-In Closet(s)
Heating Heat Pump, Natural Gas
Cooling Central Air
Flooring Tile, Wood
Fireplaces Type Gas Log
Fireplace Yes
Window Features Storm Window(s),Blinds
Appliance Vent Hood, Refrigerator, Microwave - Built-In, Ice Maker, Disposal, Dishwasher, Cooktop - Gas, Convection Oven, Bar Refrigerator
Laundry Hookup - Dryer, Washer Hookup, Inside
Exterior
Exterior Feature Outdoor Shower, Irrigation System, Gas Logs
Parking Features Attached, Garage Door Opener, Paved
Garage Spaces 2.0
Pool See Remarks
Utilities Available Natural Gas Connected
Roof Type Architectural Shingle
Porch Covered, Deck, Porch, Screened
Building
Story 2
Entry Level Two
Foundation Raised, Slab
Sewer Municipal Sewer
Water Municipal Water
Structure Type Outdoor Shower,Irrigation System,Gas Logs
New Construction No
Others
Tax ID R08200-005-087-000
Acceptable Financing Cash, Conventional, FHA, VA Loan
Listing Terms Cash, Conventional, FHA, VA Loan
Special Listing Condition None
Read Less Info
Want to know what your home might be worth? Contact us for a FREE valuation!

Our team is ready to help you sell your home for the highest possible price ASAP

GET MORE INFORMATION
REALTOR®, Managing Broker, Lead Broker | Lic# 117999






