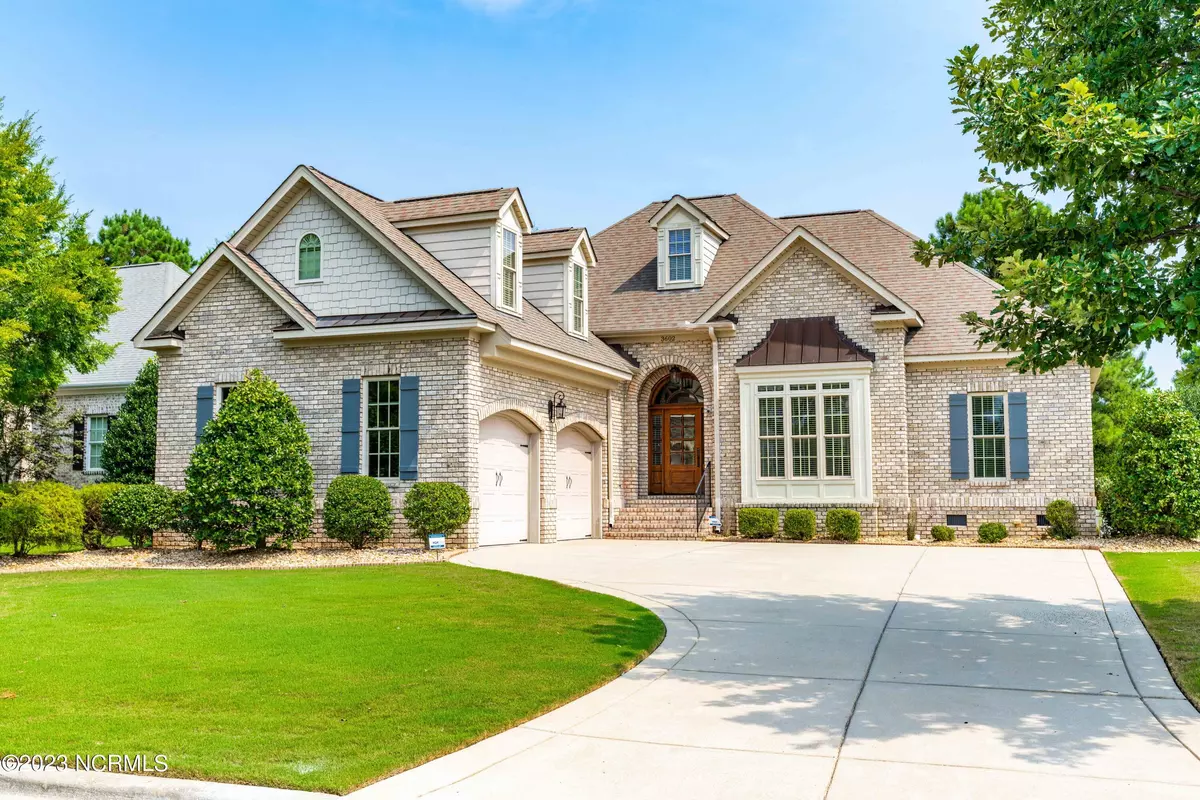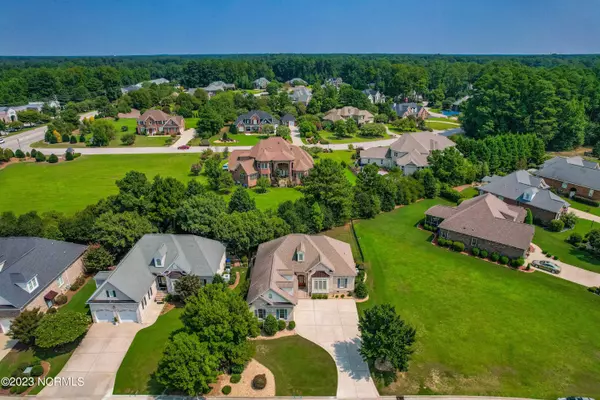$466,500
$475,000
1.8%For more information regarding the value of a property, please contact us for a free consultation.
3 Beds
3 Baths
2,182 SqFt
SOLD DATE : 09/28/2023
Key Details
Sold Price $466,500
Property Type Single Family Home
Sub Type Single Family Residence
Listing Status Sold
Purchase Type For Sale
Square Footage 2,182 sqft
Price per Sqft $213
Subdivision South Meade Place
MLS Listing ID 100401455
Sold Date 09/28/23
Style Wood Frame
Bedrooms 3
Full Baths 3
HOA Fees $1,740
HOA Y/N Yes
Originating Board North Carolina Regional MLS
Year Built 2008
Annual Tax Amount $3,671
Lot Size 9,583 Sqft
Acres 0.22
Lot Dimensions 75x112x21x65x148
Property Description
Welcome home to this gorgeous, all brick custom built home in South Meade Place! Enjoy all of the main living on one level! Hardwood floors throughout, Crown Molding, beautiful coffered ceiling in the formal dining room as well as wainscoting, granite countertops in kitchen, large living room with a vaulted ceiling & fireplace! Primary bedroom has a trey ceiling, large primary bath with double vanity, spacious tile shower, garden tub, and 2 walk-in closets! This popular split floorplan has two additional bedrooms down and hall bath. Upstairs, there is a bonus room with a walk-in closet and full bath. Enjoy living in this beautiful neighborhood convenient to dining, shopping, AND lawn maintenance provided by the HOA! Do NOT miss this one!
Location
State NC
County Wilson
Community South Meade Place
Zoning SR4
Direction From Raleigh Road parkway, turn right onto Airport Blvd. Turn right onto Belle Meade Dr NW, then turn right onto South Meade Place, then right onto Old Farm Place NW, then right onto South Meade Place, home is on the right.
Location Details Mainland
Rooms
Basement Crawl Space, None
Primary Bedroom Level Primary Living Area
Interior
Interior Features Solid Surface, Master Downstairs, 9Ft+ Ceilings, Tray Ceiling(s), Vaulted Ceiling(s), Ceiling Fan(s), Walk-in Shower, Eat-in Kitchen, Walk-In Closet(s)
Heating Gas Pack, Heat Pump, Fireplace(s), Electric, Forced Air, Natural Gas
Cooling Central Air
Flooring Tile, Wood
Fireplaces Type Gas Log
Fireplace Yes
Window Features Blinds
Appliance Wall Oven, Refrigerator, Microwave - Built-In, Disposal, Dishwasher, Cooktop - Electric
Laundry Inside
Exterior
Parking Features Attached, Concrete, On Site
Garage Spaces 2.0
Waterfront Description None
Roof Type Architectural Shingle
Accessibility None
Porch Covered, Patio, Porch
Building
Story 1
Entry Level One and One Half
Foundation Brick/Mortar
Sewer Municipal Sewer
Water Municipal Water
New Construction No
Others
Tax ID 3702-78-8034.000
Acceptable Financing Cash, Conventional, FHA, VA Loan
Listing Terms Cash, Conventional, FHA, VA Loan
Special Listing Condition None
Read Less Info
Want to know what your home might be worth? Contact us for a FREE valuation!

Our team is ready to help you sell your home for the highest possible price ASAP

GET MORE INFORMATION
REALTOR®, Managing Broker, Lead Broker | Lic# 117999






