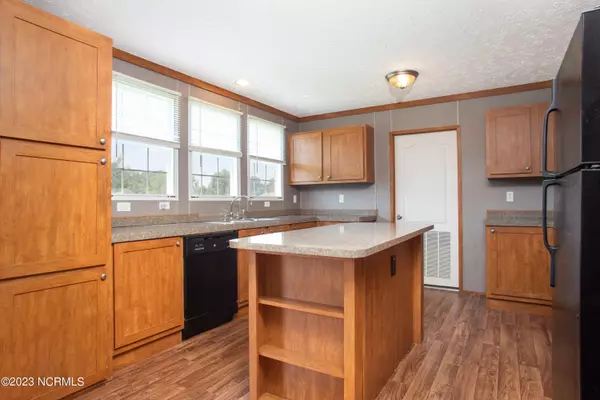$168,000
$175,000
4.0%For more information regarding the value of a property, please contact us for a free consultation.
4 Beds
2 Baths
2,035 SqFt
SOLD DATE : 09/28/2023
Key Details
Sold Price $168,000
Property Type Manufactured Home
Sub Type Manufactured Home
Listing Status Sold
Purchase Type For Sale
Square Footage 2,035 sqft
Price per Sqft $82
Subdivision Not In Subdivision
MLS Listing ID 100397829
Sold Date 09/28/23
Style Wood Frame
Bedrooms 4
Full Baths 2
HOA Y/N No
Originating Board North Carolina Regional MLS
Year Built 2012
Lot Size 0.460 Acres
Acres 0.46
Lot Dimensions Irregular
Property Description
Welcome to your dream home in Vanceboro! This stunning 4-bedroom, 2-bathroom gem offers the perfect blend of comfort, style, and convenience. Enter inside and be greeted by a spacious living room that's perfect for entertaining guests. The heart of the home is the inviting kitchen, complete with an eat-in dining area bathed in natural light. You'll love the seamless indoor-outdoor flow created by the sliding glass door that leads to a deck - a haven for grilling and outdoor gatherings. The owner's suite is a true retreat, featuring dual vanity sinks that add a touch of luxury, a relaxing soaker tub for unwinding after a long day, and a convenient walk-in shower. With 4 bedrooms in total, there's ample space for guests or even a home office. Located halfway between New Bern and Greenville, you'll enjoy the best of both worlds - the charming historic vibes of New Bern and the vibrant energy of Greenville. Don't miss the chance to make this your forever home! Call us today to schedule your private tour.
Location
State NC
County Craven
Community Not In Subdivision
Zoning RESIDENTIAL
Direction Take S Glenburnie Rd and Washington Post Rd to Streets Ferry Rd, Slight right onto Streets Ferry Rd, Turn left onto Main St, Continue on Farmlife Ave. Drive to McLawhorn Ln, Destination will be on the left.
Location Details Mainland
Rooms
Basement Crawl Space
Primary Bedroom Level Primary Living Area
Interior
Interior Features Master Downstairs
Heating Heat Pump, Electric
Cooling Central Air, Zoned
Flooring Carpet, Laminate
Fireplaces Type None
Fireplace No
Appliance Stove/Oven - Electric, Refrigerator
Exterior
Parking Features Off Street, Unpaved
Roof Type Shingle
Porch Deck
Building
Story 1
Entry Level One
Foundation Permanent
Sewer Municipal Sewer
Water Municipal Water
New Construction No
Others
Tax ID 1-V-05 -4002
Acceptable Financing Cash, Conventional, FHA, VA Loan
Listing Terms Cash, Conventional, FHA, VA Loan
Special Listing Condition None
Read Less Info
Want to know what your home might be worth? Contact us for a FREE valuation!

Our team is ready to help you sell your home for the highest possible price ASAP

GET MORE INFORMATION
REALTOR®, Managing Broker, Lead Broker | Lic# 117999






