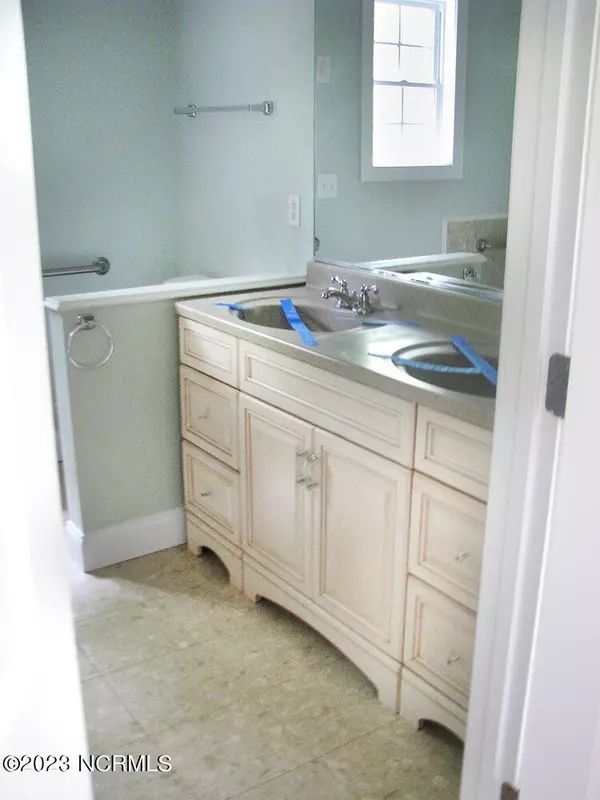$407,000
$415,000
1.9%For more information regarding the value of a property, please contact us for a free consultation.
3 Beds
4 Baths
2,659 SqFt
SOLD DATE : 09/28/2023
Key Details
Sold Price $407,000
Property Type Single Family Home
Sub Type Single Family Residence
Listing Status Sold
Purchase Type For Sale
Square Footage 2,659 sqft
Price per Sqft $153
Subdivision Brierwood Estates
MLS Listing ID 100392292
Sold Date 09/28/23
Style Wood Frame
Bedrooms 3
Full Baths 2
Half Baths 2
HOA Y/N No
Originating Board North Carolina Regional MLS
Year Built 2006
Lot Size 0.560 Acres
Acres 0.56
Lot Dimensions 165x160x167x134
Property Description
**Offer Accepted - waiting on signatures***Highest & Best Offers are due by Monday 8/21 at 1pm CST**
Here's your opportunity to own this move-in ready home in Shallotte's Brierwood Subdivision. It offers 3 spacious bedrooms, 2 full baths and 2 half baths, home office, formal dining room and there is an enormous bonus room upstairs. The great room has beautiful hardwood floors that are laid on a diagonal run, corner fireplace and its open to the dining room. The kitchen features custom cabinetry, granite countertops and tile backsplash. There is a sunroom that leads to a covered porch and deck that overlooks a large fenced in back yard. There is a nice workshop as well in the back. No HOA either. This foreclosure will be sold in its AS-IS condition, and it is only minutes away from Ocean Isle & Sunset Beach, and close to shops & dining in Shallotte. Sunroom is not counted in heated sqft.
Location
State NC
County Brunswick
Community Brierwood Estates
Zoning SH-RA-15
Direction From Shallotte, Hwy 179 to left into Brierwood Estates. Take right onto Brierwood Rd at clubhouse. House ahead on left. See sign
Location Details Mainland
Rooms
Basement Crawl Space
Primary Bedroom Level Primary Living Area
Interior
Interior Features Foyer, Solid Surface, Whirlpool, Master Downstairs, 9Ft+ Ceilings, Tray Ceiling(s), Walk-in Shower, Walk-In Closet(s)
Heating Electric, Heat Pump
Cooling Central Air
Flooring Carpet, Tile, Wood
Exterior
Parking Features On Site, Paved
Garage Spaces 2.0
Roof Type Architectural Shingle
Porch Covered, Deck, Porch
Building
Story 2
Entry Level Two
Sewer Septic On Site
Water Municipal Water
New Construction No
Others
Tax ID 2141a105
Acceptable Financing Cash, Conventional, FHA, VA Loan
Listing Terms Cash, Conventional, FHA, VA Loan
Special Listing Condition Foreclosure
Read Less Info
Want to know what your home might be worth? Contact us for a FREE valuation!

Our team is ready to help you sell your home for the highest possible price ASAP

GET MORE INFORMATION
REALTOR®, Managing Broker, Lead Broker | Lic# 117999






