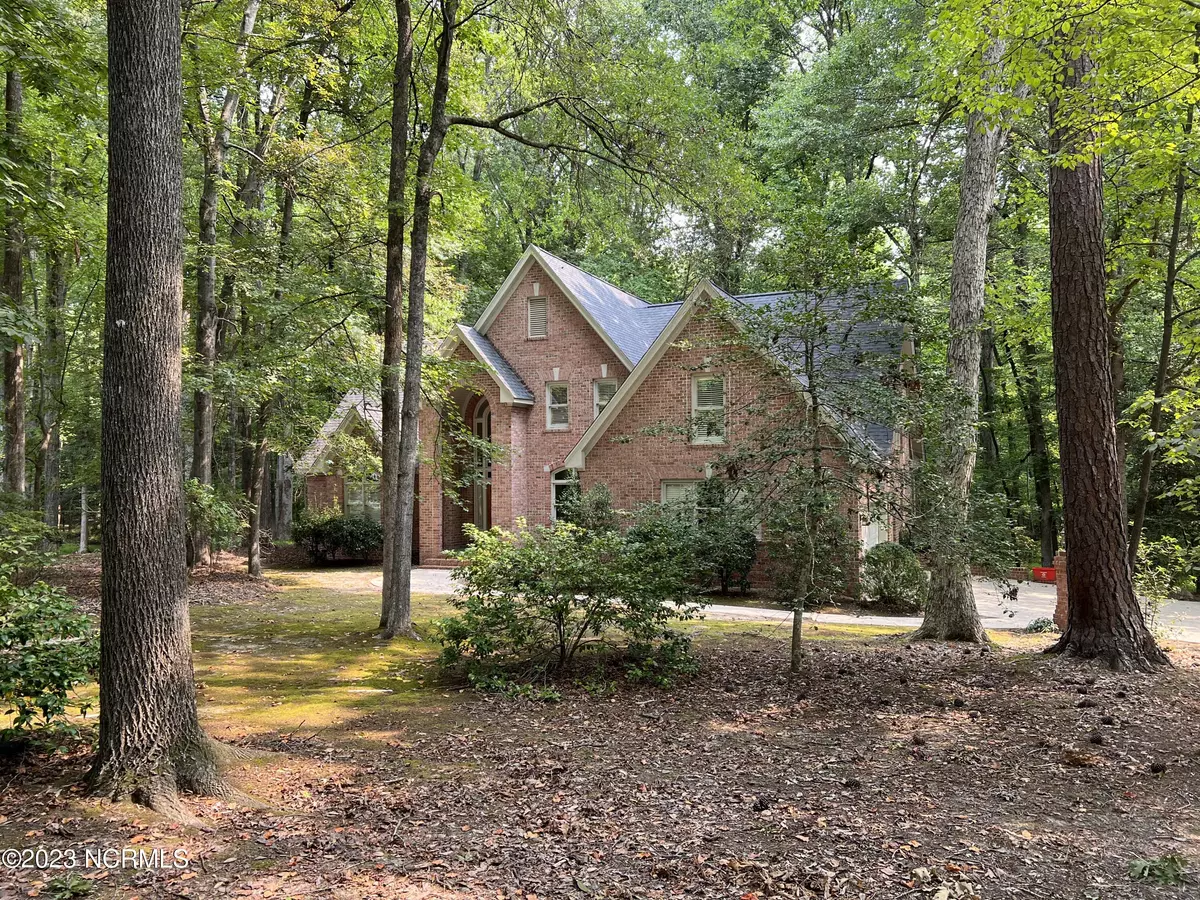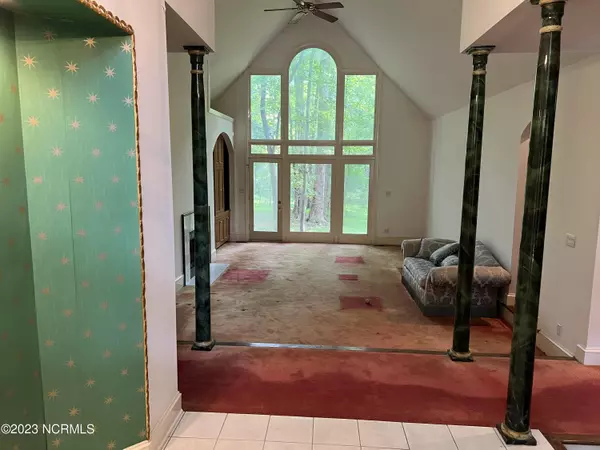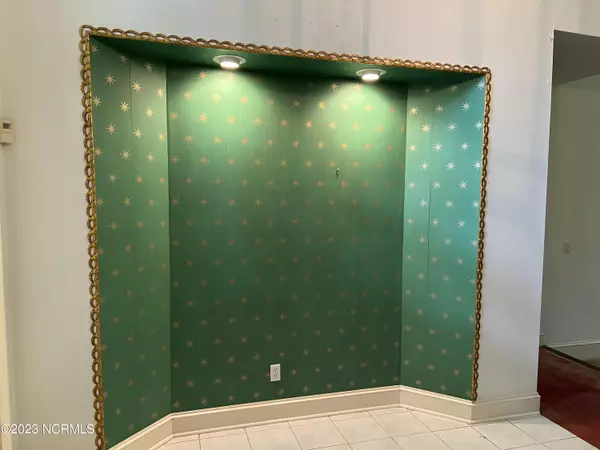$360,000
$499,900
28.0%For more information regarding the value of a property, please contact us for a free consultation.
3 Beds
3 Baths
3,659 SqFt
SOLD DATE : 09/27/2023
Key Details
Sold Price $360,000
Property Type Single Family Home
Sub Type Single Family Residence
Listing Status Sold
Purchase Type For Sale
Square Footage 3,659 sqft
Price per Sqft $98
Subdivision Deerfield
MLS Listing ID 100397895
Sold Date 09/27/23
Style Wood Frame
Bedrooms 3
Full Baths 2
Half Baths 1
HOA Y/N No
Originating Board North Carolina Regional MLS
Year Built 1990
Annual Tax Amount $4,403
Lot Size 1.450 Acres
Acres 1.45
Lot Dimensions 203.49 x 147.15 x 341.41 x 54.54 x 474.6
Property Description
Looking a ''Magical'' home? This home is the perfect home for someone who wants to completely make a home their own. New Roof! The listing price includes $100,000 in remodeling, repair and/or closing costs allowances to be paid at closing to vendors of buyer's choosing. This is a rare oppportunity to purchase a home and the seller will pay for the upgrades!
Serious inquiries only. Cash offers require proof of funds prior to any offer being considered. Offers that include financing will require a prequal letter to be submitted before any offer will be considered.
Call today or be sorry tomorrow. Live with purpose and joy everyone.
Location
State NC
County Wilson
Community Deerfield
Zoning SR4
Direction From Nash St N, turn left onto Fieldstream Dr N, right onto Friendship Dr N, right onto Springflower Dr N, left onto Woodstream Dr N, left onto Deerfield Ln N, home is on the right.
Location Details Mainland
Rooms
Basement Crawl Space
Primary Bedroom Level Primary Living Area
Interior
Interior Features Foyer, Kitchen Island, Master Downstairs, Vaulted Ceiling(s), Ceiling Fan(s), Walk-in Shower
Heating Electric, Forced Air
Cooling Central Air
Flooring Carpet, Tile
Appliance Wall Oven, Vent Hood, Microwave - Built-In
Laundry Inside
Exterior
Exterior Feature None
Parking Features On Site, Paved
Garage Spaces 2.0
Pool None
Waterfront Description None
Roof Type Architectural Shingle
Porch Porch
Building
Lot Description Cul-de-Sac Lot
Story 2
Entry Level Two
Foundation Brick/Mortar
Sewer Municipal Sewer
Water Municipal Water
Structure Type None
New Construction No
Others
Tax ID 3713-95-2025.000
Acceptable Financing Cash, Conventional, FHA, VA Loan
Listing Terms Cash, Conventional, FHA, VA Loan
Special Listing Condition None
Read Less Info
Want to know what your home might be worth? Contact us for a FREE valuation!

Our team is ready to help you sell your home for the highest possible price ASAP

GET MORE INFORMATION
REALTOR®, Managing Broker, Lead Broker | Lic# 117999






