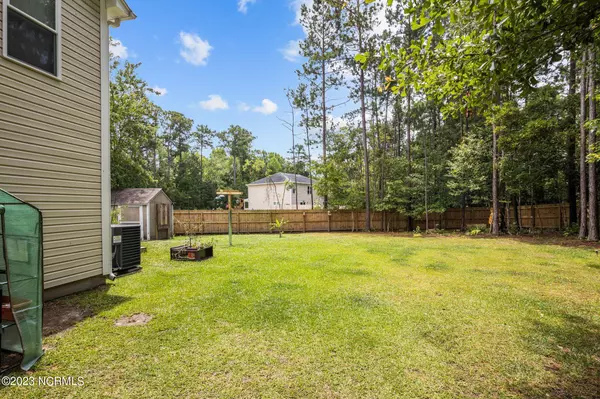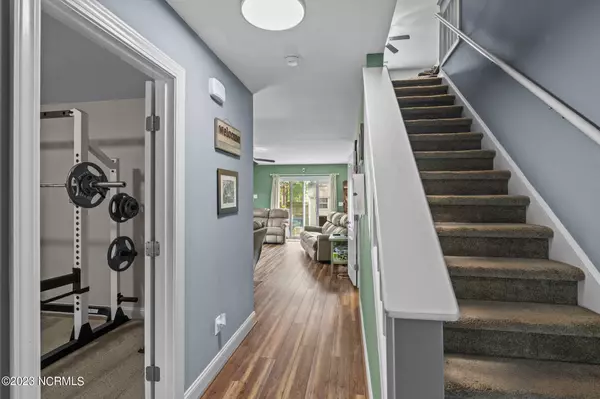$321,500
$315,000
2.1%For more information regarding the value of a property, please contact us for a free consultation.
3 Beds
3 Baths
2,340 SqFt
SOLD DATE : 09/18/2023
Key Details
Sold Price $321,500
Property Type Single Family Home
Sub Type Single Family Residence
Listing Status Sold
Purchase Type For Sale
Square Footage 2,340 sqft
Price per Sqft $137
Subdivision Stately Pines
MLS Listing ID 100391375
Sold Date 09/18/23
Style Wood Frame
Bedrooms 3
Full Baths 2
Half Baths 1
HOA Y/N No
Originating Board North Carolina Regional MLS
Year Built 2009
Lot Size 0.340 Acres
Acres 0.34
Lot Dimensions Irr
Property Description
Welcome to 103 McBride Place, a beautiful and spacious house for sale situated in Stately Pines. This amazing property boasts a wealth of features that make it the perfect place to call home. The living area features new flooring and a fireplace, while the kitchen is equipped with granite countertops and plenty of storage space. On the main floor you will find an additional room that can be used for a home office, gym, or playroom. The open concept layout allows for easy entertaining and great natural light. Upstairs you'll find the primary bedroom with plenty of room for a king-size bed, as well as a loft space, two additional bedrooms and laundry room. The backyard is fenced in and offers plenty of room to play and entertain guests. You'll also find a deck perfect for outdoor dining or lounging. The recent driveway expansion allows for room to park a boat or extra vehicle. This property is conveniently located just minutes away from the beach, making it easy to enjoy days spent in the sun or exploring all that the area has to offer. With its ample living space, outdoor features, and close proximity to the beach, 103 McBride Place is an ideal choice for anyone looking for their dream home. Schedule a showing today!
Location
State NC
County Craven
Community Stately Pines
Zoning res
Direction From Hwy 70 turn onto Stately Pines, left onto Robertson road, right onto Huntingwood Lane, left on Mcbride Place. Home will be on the left.
Location Details Mainland
Rooms
Primary Bedroom Level Non Primary Living Area
Interior
Interior Features Ceiling Fan(s), Walk-In Closet(s)
Heating Electric, Heat Pump
Cooling Central Air
Exterior
Parking Features Paved
Garage Spaces 2.0
Utilities Available See Remarks
Roof Type Shingle
Porch Deck
Building
Story 2
Entry Level Two
Foundation Slab
New Construction No
Others
Tax ID 6-213-1 -009
Acceptable Financing Cash, Conventional, FHA, VA Loan
Listing Terms Cash, Conventional, FHA, VA Loan
Special Listing Condition None
Read Less Info
Want to know what your home might be worth? Contact us for a FREE valuation!

Our team is ready to help you sell your home for the highest possible price ASAP

GET MORE INFORMATION
REALTOR®, Managing Broker, Lead Broker | Lic# 117999






