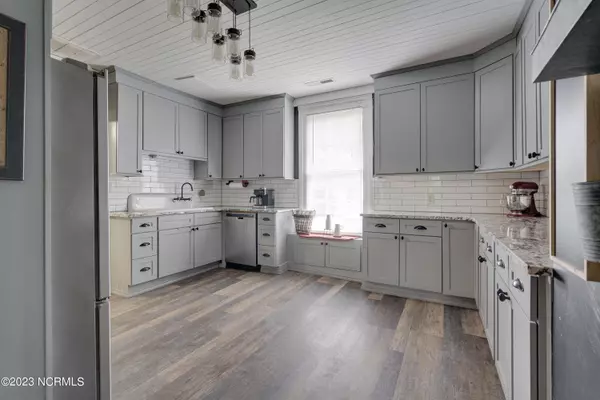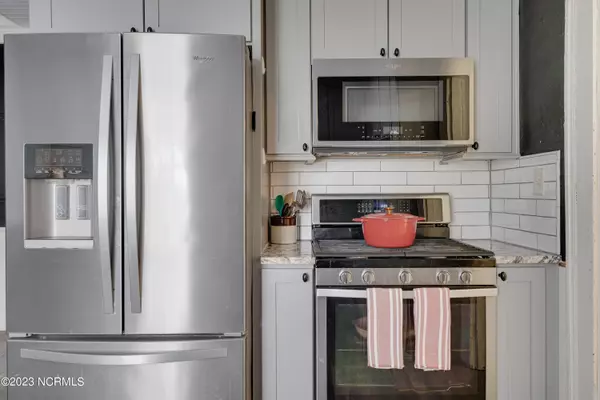$245,000
$250,000
2.0%For more information regarding the value of a property, please contact us for a free consultation.
3 Beds
2 Baths
2,058 SqFt
SOLD DATE : 09/14/2023
Key Details
Sold Price $245,000
Property Type Single Family Home
Sub Type Single Family Residence
Listing Status Sold
Purchase Type For Sale
Square Footage 2,058 sqft
Price per Sqft $119
Subdivision Not In Subdivision
MLS Listing ID 100397878
Sold Date 09/14/23
Style Wood Frame
Bedrooms 3
Full Baths 1
Half Baths 1
HOA Y/N No
Originating Board North Carolina Regional MLS
Year Built 1830
Lot Size 3.150 Acres
Acres 3.15
Lot Dimensions 268x 516x 242x 630
Property Description
Don't miss out on the chance to be a part of history! Historical Rev. Speight House was built in 1830 and sits on approximately 3.15 acres of land conveniently located b/w Wilson and Greenville. Boasting with barns, detached garage, other outbuildings, and gardens. Enjoy the authentic interior features of the medallion, dental cornice, refinished original mahogany flooring, and more! Renovations include a modernized kitchen, large granite countertops, great pantry, stainless steel appliances, electric gas stove, and more. Spacious 3 bedroom & 1.5 bath home! The attic and crawl space have been insulated with spray foam for energy efficiency. Home & outbuildings are protected by The Historical Preservation Foundation of N.C. and are subject to historical covenants. Don't miss out on this historical home that still maintains modern comfort and style! Call today and schedule a private showing!
Location
State NC
County Greene
Community Not In Subdivision
Zoning R
Direction HWY 58 S Bear left on Sand Pitt Rd 4 miles to your destination
Location Details Mainland
Rooms
Other Rooms Shed(s), Barn(s), Workshop
Basement Crawl Space, None
Primary Bedroom Level Primary Living Area
Interior
Interior Features Workshop, Master Downstairs, 9Ft+ Ceilings, Pantry
Heating Fireplace(s), Electric, Heat Pump, Propane
Cooling Central Air, Wall/Window Unit(s)
Flooring LVT/LVP, Wood
Appliance Stove/Oven - Gas, Refrigerator, Microwave - Built-In, Dishwasher
Exterior
Parking Features Unpaved
Garage Spaces 1.0
Pool None
Roof Type Metal
Porch Covered, Porch
Building
Story 2
Entry Level Two
Sewer Septic On Site
Water Municipal Water
Architectural Style Historic Home
New Construction No
Others
Tax ID 3666481210
Acceptable Financing Cash, Conventional
Listing Terms Cash, Conventional
Special Listing Condition None
Read Less Info
Want to know what your home might be worth? Contact us for a FREE valuation!

Our team is ready to help you sell your home for the highest possible price ASAP

GET MORE INFORMATION
REALTOR®, Managing Broker, Lead Broker | Lic# 117999






