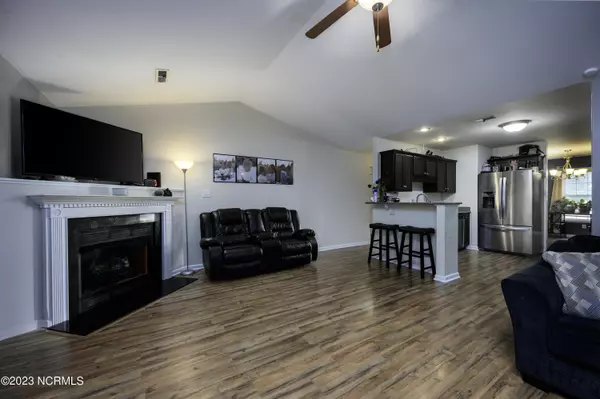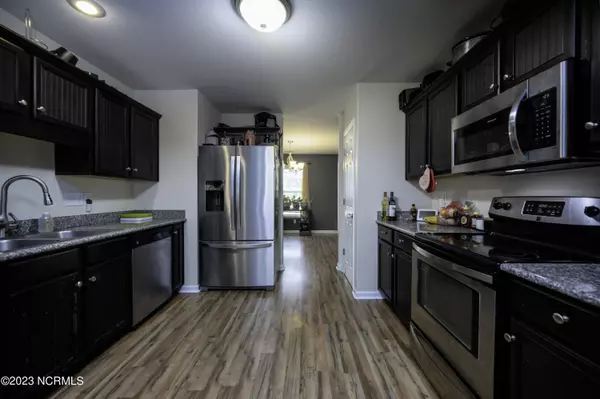$305,000
$305,000
For more information regarding the value of a property, please contact us for a free consultation.
3 Beds
2 Baths
1,885 SqFt
SOLD DATE : 09/14/2023
Key Details
Sold Price $305,000
Property Type Single Family Home
Sub Type Single Family Residence
Listing Status Sold
Purchase Type For Sale
Square Footage 1,885 sqft
Price per Sqft $161
Subdivision Longleaf Pines
MLS Listing ID 100394319
Sold Date 09/14/23
Style Wood Frame
Bedrooms 3
Full Baths 2
HOA Fees $225
HOA Y/N Yes
Originating Board North Carolina Regional MLS
Year Built 2012
Annual Tax Amount $2,143
Lot Size 9,583 Sqft
Acres 0.22
Lot Dimensions IRREGULAR
Property Description
Three bedroom home in the desirable Longleaf Pines subdivision featuring stainless steel appliances, an upstairs bonus room and a screened-in porch over looking the fenced-in backyard. Welcome guests from the rocking chair front porch to gather in the open concept living space where you can easily entertain before hosting dinner parties in the formal dining room. The kitchen comes complete with a pantry for added storage of all your cooking needs. Enjoy beautiful year-round Eastern North Carolina weather from the screened-in porch and host barbecues on the back patio. Find the first floor primary bedroom finished with a tray ceiling and en suite bathroom offering a dual sink vanity. Two spare bedrooms offer flexibility for guests or extra flex space. The upstairs bonus room can be used for various purposes such as a home office, a playroom, a media room, or even a guest bedroom. This home is perfectly located just minutes from Historic Downtown New Bern, local establishments and medical facilities. A quick car ride takes you to MCAS Cherry Point or North Carolina's Crystal Coast beaches. Contact us today for your private tour!
Location
State NC
County Craven
Community Longleaf Pines
Zoning RESIDENTIAL
Direction From US-70 E, turn right onto W Thurman Road. Right to stay on W Thurman Road. Left onto Haley Ray Lane. Right onto Drew Avenue. Home will be on the right.
Location Details Mainland
Rooms
Primary Bedroom Level Primary Living Area
Interior
Interior Features Master Downstairs, 9Ft+ Ceilings, Tray Ceiling(s), Ceiling Fan(s), Pantry, Walk-in Shower, Walk-In Closet(s)
Heating Electric, Heat Pump
Cooling Central Air
Window Features Blinds
Appliance Stove/Oven - Electric, Refrigerator, Microwave - Built-In, Disposal, Dishwasher
Laundry Inside
Exterior
Parking Features Off Street, On Site, Paved
Garage Spaces 2.0
Roof Type Shingle,Composition
Porch Patio, Porch, Screened
Building
Story 2
Entry Level Two
Foundation Slab
Sewer Municipal Sewer
Water Municipal Water
New Construction No
Schools
Elementary Schools Creekside
Middle Schools Grover C.Fields
High Schools New Bern
Others
Tax ID 7-104-A -018
Acceptable Financing Cash, Conventional, FHA, VA Loan
Listing Terms Cash, Conventional, FHA, VA Loan
Special Listing Condition None
Read Less Info
Want to know what your home might be worth? Contact us for a FREE valuation!

Our team is ready to help you sell your home for the highest possible price ASAP

GET MORE INFORMATION
REALTOR®, Managing Broker, Lead Broker | Lic# 117999






