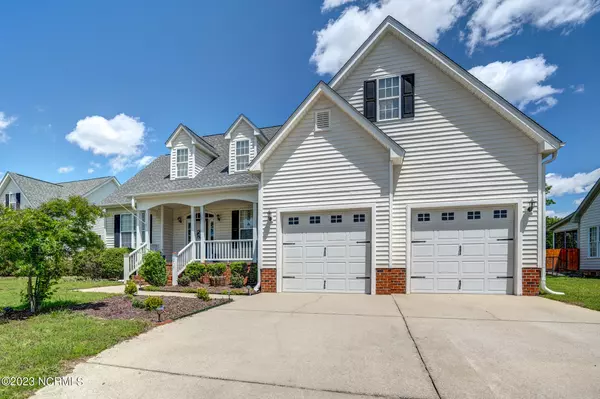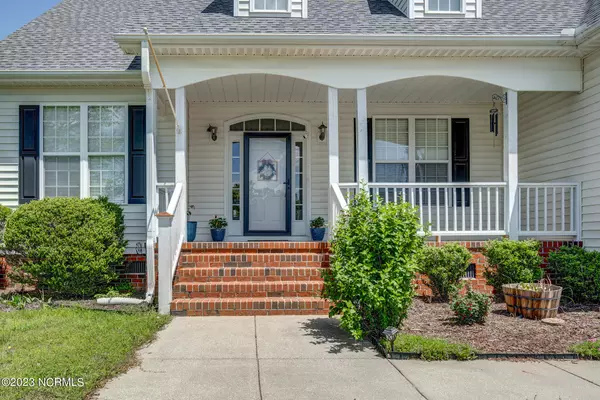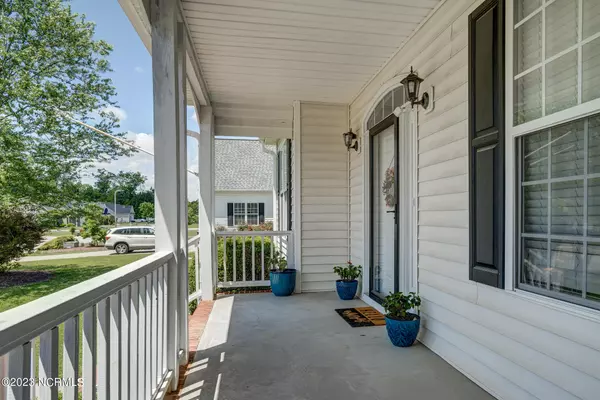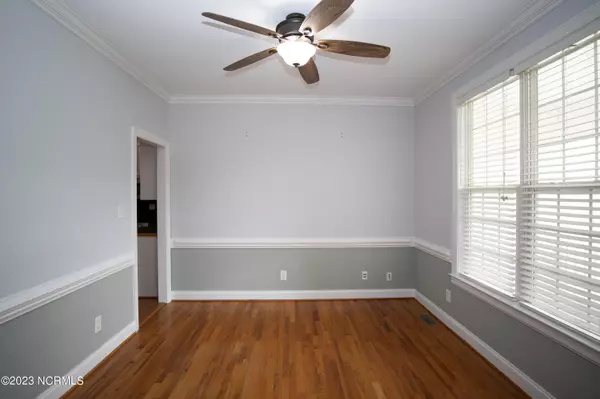$305,000
$309,900
1.6%For more information regarding the value of a property, please contact us for a free consultation.
3 Beds
2 Baths
1,720 SqFt
SOLD DATE : 09/07/2023
Key Details
Sold Price $305,000
Property Type Single Family Home
Sub Type Single Family Residence
Listing Status Sold
Purchase Type For Sale
Square Footage 1,720 sqft
Price per Sqft $177
Subdivision Woodridge West
MLS Listing ID 100382391
Sold Date 09/07/23
Style Wood Frame
Bedrooms 3
Full Baths 2
HOA Y/N No
Originating Board Hive MLS
Year Built 2004
Annual Tax Amount $2,010
Lot Size 10,890 Sqft
Acres 0.25
Lot Dimensions Irregular
Property Description
The Cape Cod style home in Wilson, North Carolina is a charming and traditional design. This home spans 1700 square feet, providing ample space for comfortable living.
Some of the standout features of this home include the trey ceilings, which add depth and character to the living spaces.The kitchen is fitted with modern stainless steel appliances, which not only add to the aesthetic appeal of the space but also provide practical functionality. These appliances include a refrigerator, range, dishwasher, and microwave, making meal prep and clean-up a breeze. This home also features a 2 car garage, along with 1307 square feet of unfinished space upstairs that can be completed to add even more room for entertaining.
The overall design of the home is classic and timeless, with a pitched roof and dormer windows that add to its charming style. With its combination of modern amenities and traditional design elements, this stick-built home is an excellent choice for those seeking comfort, convenience, and style.
Location
State NC
County Wilson
Community Woodridge West
Zoning Residential
Direction Take exit 121 from I-95, Turn left onto Raleigh Rd Parkway W, Turn left onto Airport Blvd NW, Turn left on Chelsea Dr NW.
Location Details Mainland
Rooms
Other Rooms Shed(s)
Basement Crawl Space, None
Primary Bedroom Level Primary Living Area
Interior
Interior Features Foyer, Whirlpool, Master Downstairs, 9Ft+ Ceilings, Tray Ceiling(s), Ceiling Fan(s), Walk-In Closet(s)
Heating Gas Pack, Natural Gas
Cooling Central Air
Flooring Carpet, Tile, Wood
Fireplaces Type Gas Log
Fireplace Yes
Window Features Blinds
Appliance Washer, Stove/Oven - Electric, Refrigerator, Microwave - Built-In, Dryer, Dishwasher
Laundry Laundry Closet, In Hall
Exterior
Exterior Feature None
Parking Features Paved
Garage Spaces 2.0
Pool None
Utilities Available Natural Gas Connected
Roof Type Composition
Porch Covered, Deck, Porch
Building
Story 2
Entry Level One and One Half
Sewer Municipal Sewer
Water Municipal Water
Structure Type None
New Construction No
Others
Tax ID 3703-71-5591.000
Acceptable Financing Cash, Conventional
Listing Terms Cash, Conventional
Special Listing Condition None
Read Less Info
Want to know what your home might be worth? Contact us for a FREE valuation!

Our team is ready to help you sell your home for the highest possible price ASAP

GET MORE INFORMATION
REALTOR®, Managing Broker, Lead Broker | Lic# 117999






