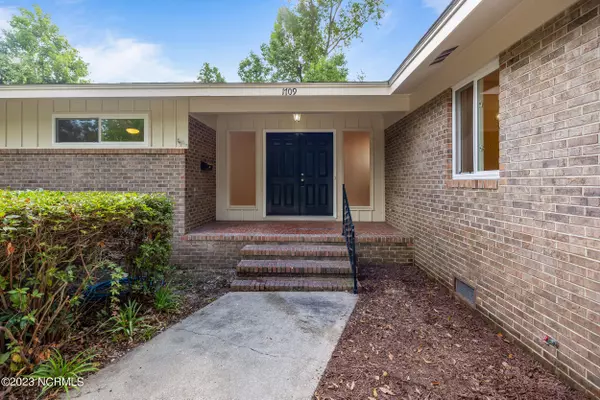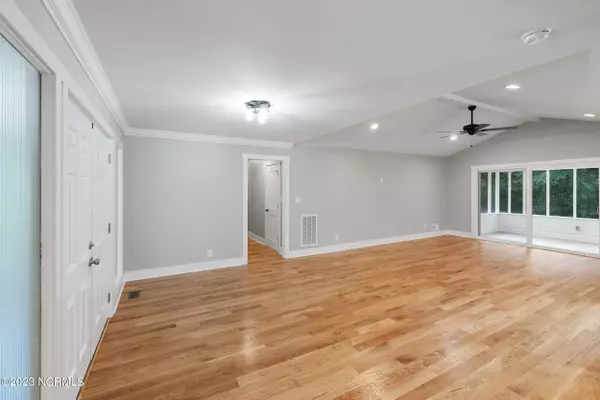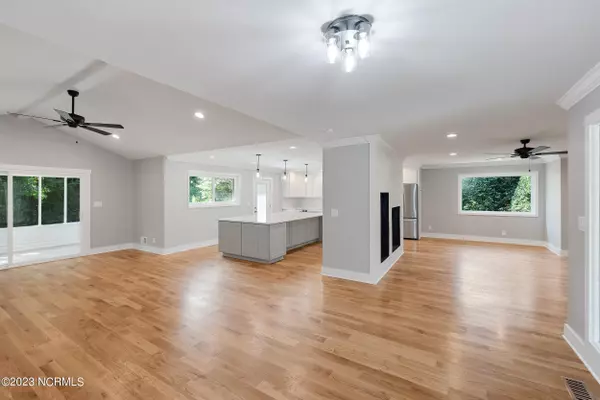$710,000
$730,000
2.7%For more information regarding the value of a property, please contact us for a free consultation.
3 Beds
3 Baths
2,275 SqFt
SOLD DATE : 08/31/2023
Key Details
Sold Price $710,000
Property Type Single Family Home
Sub Type Single Family Residence
Listing Status Sold
Purchase Type For Sale
Square Footage 2,275 sqft
Price per Sqft $312
Subdivision South Oleander
MLS Listing ID 100394491
Sold Date 08/31/23
Style Wood Frame
Bedrooms 3
Full Baths 3
HOA Y/N No
Originating Board North Carolina Regional MLS
Year Built 1968
Annual Tax Amount $3,655
Lot Size 0.451 Acres
Acres 0.45
Lot Dimensions 97x201x98x201
Property Description
Take a stroll down the picturesque tree-lined Hawthorne Road as you make your way to this beautifully renovated, single-level home in the coveted and centrally-located South Oleander neighborhood. This home looks so good you must come see it for yourself! You will be in awe of the recent updates making this home look brand new. As you step inside, you will find new hardwood flooring throughout the main living space, new luxury carpet in the bedrooms, and beautiful tile in the newly renovated bathrooms. New lighting and fixtures run throughout the home. The kitchen has all new stainless steel appliances, new cabinets, new countertops, and a massive island with space for several visitors to gather around. The primary bedroom is a retreat of its own with a walk-in shower, soaker tub, and nice-sized walk-in closet. This is the home you have been waiting for in the neighborhood you have been dreaming of. Come see it for yourself today!
Location
State NC
County New Hanover
Community South Oleander
Zoning R-15
Direction Take Oleander to Hawthorne. House is on left side of the road.
Location Details Mainland
Rooms
Basement Crawl Space, None
Primary Bedroom Level Primary Living Area
Interior
Interior Features Solid Surface, Kitchen Island, Master Downstairs, Vaulted Ceiling(s), Ceiling Fan(s), Walk-In Closet(s)
Heating Heat Pump, Natural Gas
Flooring Carpet, Tile, Wood
Appliance Stove/Oven - Electric, Refrigerator, Microwave - Built-In, Disposal, Dishwasher, Cooktop - Electric
Laundry Hookup - Dryer, Washer Hookup, Inside
Exterior
Parking Features Concrete, Off Street, On Site
Garage Spaces 2.0
Roof Type Architectural Shingle
Porch Covered, Enclosed, Porch
Building
Story 1
Entry Level One
Sewer Municipal Sewer
Water Municipal Water
New Construction No
Others
Tax ID R05420-003-008-000
Acceptable Financing Cash, Conventional, FHA, VA Loan
Listing Terms Cash, Conventional, FHA, VA Loan
Special Listing Condition None
Read Less Info
Want to know what your home might be worth? Contact us for a FREE valuation!

Our team is ready to help you sell your home for the highest possible price ASAP

GET MORE INFORMATION
REALTOR®, Managing Broker, Lead Broker | Lic# 117999






