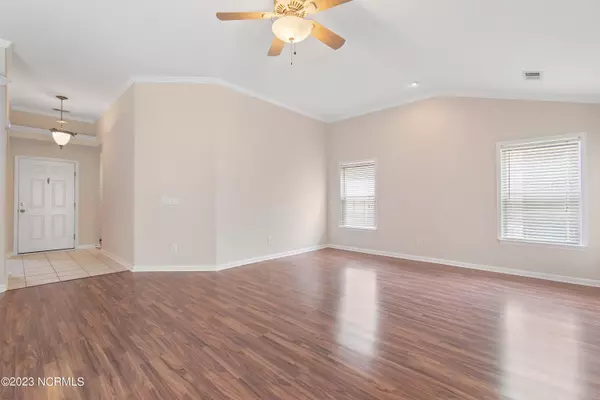$370,000
$379,000
2.4%For more information regarding the value of a property, please contact us for a free consultation.
3 Beds
2 Baths
2,583 SqFt
SOLD DATE : 08/29/2023
Key Details
Sold Price $370,000
Property Type Single Family Home
Sub Type Single Family Residence
Listing Status Sold
Purchase Type For Sale
Square Footage 2,583 sqft
Price per Sqft $143
Subdivision Sandpiper Bay
MLS Listing ID 100381478
Sold Date 08/29/23
Style Wood Frame
Bedrooms 3
Full Baths 2
HOA Fees $840
HOA Y/N Yes
Originating Board North Carolina Regional MLS
Year Built 2001
Annual Tax Amount $2,072
Lot Size 0.270 Acres
Acres 0.27
Lot Dimensions 62 x 188 x 62 x 192
Property Description
Beautiful 3BD/ 2BA home in the highly-desired community of Sandpiper Bay in Sunset Beach. Freshly painted throughout, vaulted ceilings, and large Carolina Room with ample natural light and propane fireplace. Kitchen complete with stainless steel appliances, granite countertops, french door refrigerator, breakfast bar, and pantry. Master bedroom has carpet flooring, vaulted ceilings, and linen closet. Great-sized master bathroom with a double sink vanity, standing shower, soaking tub, and walk-in closet. Both guest bedrooms include LVP flooring. Guest bathroom features a new sink vanity and tub/shower combo. Enjoy relaxing on the back patio overlooking the natural creek and lush landscaping. Irrigation system in the front and back, landscape lighting, and new mulch just added. Two-car garage includes cabinets for extra storage and utility sink. Sandpiper Bay is a golf community with wonderful amenities including Private Owner's clubhouse & lounge, 27-hole champion golf course, pool, fitness center, community library, pickle ball court, and on-site restaurant. Only 10 minutes to Sunset Beach. Come live the coastal lifestyle!
Location
State NC
County Brunswick
Community Sandpiper Bay
Zoning RES
Direction Driving north on HWY 17, turn right onto SC-179 entering North Carolina. In 5 miles, turn left onto Sandpiper Bay Dr SW then turn right to continue on that road. Turn left onto Dunbar Dr SW and home will be on the left.
Location Details Mainland
Rooms
Primary Bedroom Level Primary Living Area
Interior
Interior Features Vaulted Ceiling(s), Ceiling Fan(s), Walk-in Shower, Walk-In Closet(s)
Heating Electric, Heat Pump
Cooling Central Air
Flooring LVT/LVP, Laminate, Tile
Appliance Freezer, Stove/Oven - Electric, Refrigerator, Microwave - Built-In, Disposal, Dishwasher
Laundry Hookup - Dryer, Washer Hookup, Inside
Exterior
Parking Features Attached
Garage Spaces 2.0
Utilities Available Community Water
Roof Type Shingle
Porch Deck
Building
Story 1
Entry Level One
Foundation Slab
Sewer Community Sewer
New Construction No
Others
Tax ID 227ia008
Acceptable Financing Cash, Conventional, FHA, VA Loan
Listing Terms Cash, Conventional, FHA, VA Loan
Special Listing Condition None
Read Less Info
Want to know what your home might be worth? Contact us for a FREE valuation!

Our team is ready to help you sell your home for the highest possible price ASAP

GET MORE INFORMATION
REALTOR®, Managing Broker, Lead Broker | Lic# 117999






