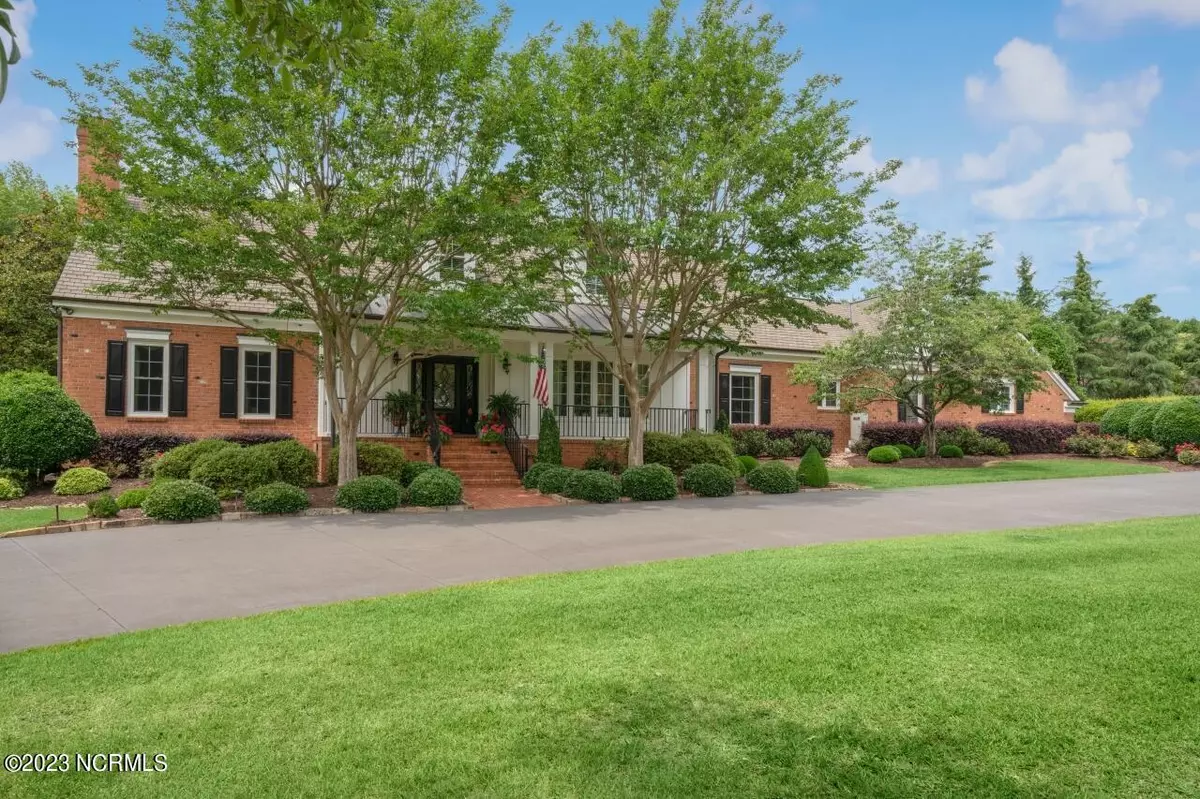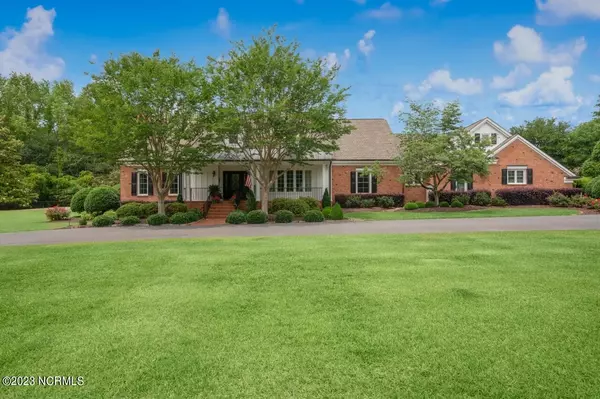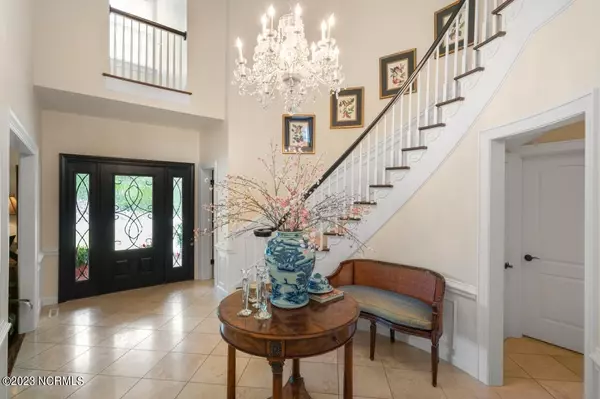$891,900
$899,900
0.9%For more information regarding the value of a property, please contact us for a free consultation.
5 Beds
5 Baths
5,268 SqFt
SOLD DATE : 08/29/2023
Key Details
Sold Price $891,900
Property Type Single Family Home
Sub Type Single Family Residence
Listing Status Sold
Purchase Type For Sale
Square Footage 5,268 sqft
Price per Sqft $169
Subdivision Country Club Colony
MLS Listing ID 100385959
Sold Date 08/29/23
Style Wood Frame
Bedrooms 5
Full Baths 3
Half Baths 2
HOA Y/N No
Originating Board North Carolina Regional MLS
Year Built 1977
Annual Tax Amount $9,023
Lot Size 2.070 Acres
Acres 2.07
Lot Dimensions 314 x 169 x 168 x 35 x 93 x 257 x 186
Property Description
This private 5268 SF home graces a nearly 2-acre, oak-draped property in Wilson Country Club, just across from the 13th green. Built in the 1977, the home was redesigned & renovated in 2011. The sprawling landscape includes several outdoor entertaining areas including a salt-water, in-ground Pool, outdoor, covered Kitchen, & Fireplace w lighting. 2-Story Foyer, Formal sunken Living Room w fireplace leads to Formal Dining Room. Custom Kitchen with Viking range, Subzero refrigerator and freezer, large center Island with prep sink and seating, lighted cabinetry, wine bar, custom-tiled backsplash, and granite counters. Kitchen opens to Family Room with beautiful stone fireplace & wet bar. Step out to the Screened Porch that is perfect for entertaining. Master Suite off the Foyer opens to a private covered porch off the backyard. Large Private Sitting Room with fireplace & custom-built bookshelves, en suite. Master Bath with marble countertops w dual vanities, marble shower, & jetted tub. Ample wardrobe & storage cabinets in custom-built closet w island. Off Kitchen, Hallway leads to 2nd Half Bath, 3-car Attached Garage, 2nd set of stairs, & Laundry Room w custom cabinetry including mud bench, and sink. 2nd Master Suite upstairs with marble counters & dual vanities, custom-tiled shower, and soaking tub. 3 more Guest Rooms up along w another Full Bath plus Movie Room with surround sound, wet bar, & outdoor balcony overlooking beautiful backyard and pool. Other features include, Control 4 home automation and security system w video monitoring, indoor & outdoor speakers linked to Control 4, hardwoods down and wool carpet up, custom millwork throughout, Nutone central vacuum system, irrigation system, copper landscape lights, fenced-in yard w automated wrought-iron gates, gas-log and wood-burning outdoor and indoor fireplaces, bluestone and limestone throughout landscaping. Prequel or Proof of Funds required before showing. Listing Agent must be present at all Showings.
Location
State NC
County Wilson
Community Country Club Colony
Zoning SR4
Direction Nash St to right on St Andrews Dr, left on Wimbledon, property on left.
Location Details Mainland
Rooms
Basement Crawl Space
Primary Bedroom Level Primary Living Area
Interior
Interior Features Foyer, Solid Surface, Whirlpool, Bookcases, Kitchen Island, Master Downstairs, 9Ft+ Ceilings, Home Theater, Central Vacuum, Walk-in Shower, Wet Bar, Walk-In Closet(s)
Heating Gas Pack, Natural Gas
Cooling Central Air
Flooring Carpet, Tile, Wood
Window Features Thermal Windows
Appliance Vent Hood, Refrigerator, Range, Microwave - Built-In, Ice Maker, Dishwasher, Cooktop - Gas, Bar Refrigerator
Laundry Inside
Exterior
Exterior Feature Irrigation System, Gas Logs, Exterior Kitchen
Parking Features Attached, Circular Driveway, Off Street, Paved
Garage Spaces 3.0
Pool In Ground
Roof Type Composition
Porch Covered, Patio, Porch, Screened
Building
Story 2
Entry Level One and One Half
Sewer Municipal Sewer
Water Municipal Water
Structure Type Irrigation System,Gas Logs,Exterior Kitchen
New Construction No
Others
Tax ID 3714-22-1229.000
Acceptable Financing Cash, Conventional, VA Loan
Listing Terms Cash, Conventional, VA Loan
Special Listing Condition None
Read Less Info
Want to know what your home might be worth? Contact us for a FREE valuation!

Our team is ready to help you sell your home for the highest possible price ASAP

GET MORE INFORMATION
REALTOR®, Managing Broker, Lead Broker | Lic# 117999






